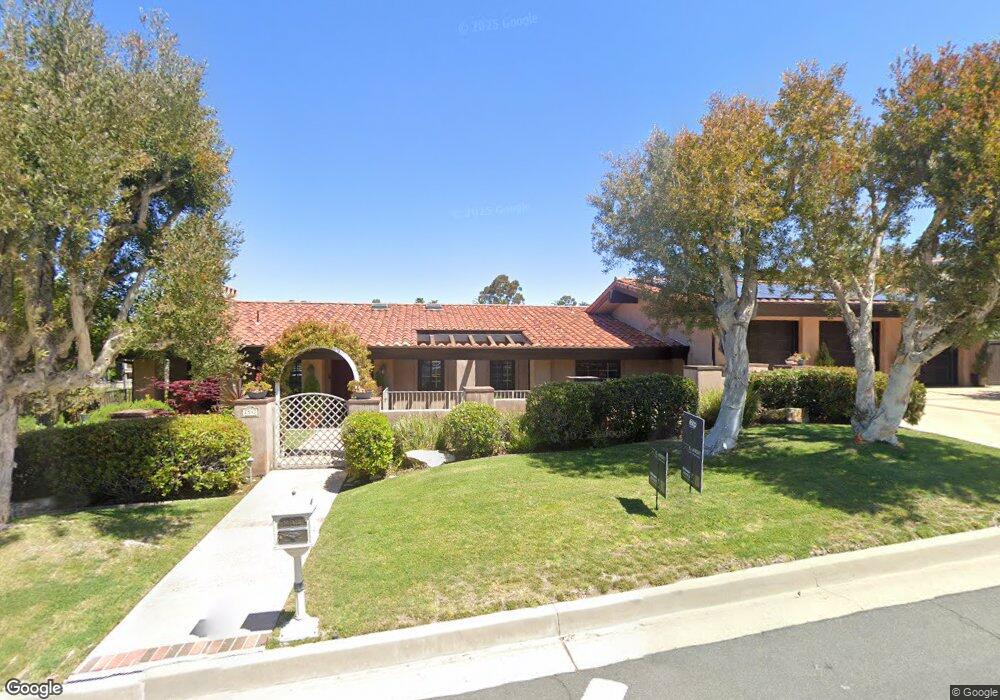1547 Via Coronel Palos Verdes Estates, CA 90274
Estimated Value: $3,367,722 - $4,590,000
5
Beds
5
Baths
5,370
Sq Ft
$697/Sq Ft
Est. Value
About This Home
This home is located at 1547 Via Coronel, Palos Verdes Estates, CA 90274 and is currently estimated at $3,745,181, approximately $697 per square foot. 1547 Via Coronel is a home located in Los Angeles County with nearby schools including Vista Grande Elementary, Ridgecrest Intermediate, and Palos Verdes High School.
Ownership History
Date
Name
Owned For
Owner Type
Purchase Details
Closed on
Sep 4, 2025
Sold by
Cho Ben and Cho Evelyn
Bought by
Ijn Trust and Singh
Current Estimated Value
Home Financials for this Owner
Home Financials are based on the most recent Mortgage that was taken out on this home.
Original Mortgage
$2,000,000
Outstanding Balance
$1,998,220
Interest Rate
6.58%
Mortgage Type
New Conventional
Estimated Equity
$1,746,961
Purchase Details
Closed on
Jun 17, 2024
Sold by
Cho Kyung Sook and Cho Ben Byong-Son
Bought by
Cho Ben and Cho Evelyn
Home Financials for this Owner
Home Financials are based on the most recent Mortgage that was taken out on this home.
Original Mortgage
$5,400,000
Interest Rate
7.02%
Mortgage Type
Credit Line Revolving
Purchase Details
Closed on
Mar 15, 2004
Sold by
Mansour Nadim Ned and Mansour Dianne Elaine
Bought by
Cho Ben Byong Son
Home Financials for this Owner
Home Financials are based on the most recent Mortgage that was taken out on this home.
Original Mortgage
$1,326,500
Interest Rate
4.37%
Mortgage Type
Purchase Money Mortgage
Purchase Details
Closed on
May 16, 1994
Sold by
Mattel Inc
Bought by
Mansour Nadim Ned
Home Financials for this Owner
Home Financials are based on the most recent Mortgage that was taken out on this home.
Original Mortgage
$500,000
Interest Rate
5.75%
Mortgage Type
Purchase Money Mortgage
Purchase Details
Closed on
May 13, 1994
Sold by
Eskridge James A and Eskridge Sharen C
Bought by
Mattel Inc
Home Financials for this Owner
Home Financials are based on the most recent Mortgage that was taken out on this home.
Original Mortgage
$500,000
Interest Rate
5.75%
Mortgage Type
Purchase Money Mortgage
Create a Home Valuation Report for This Property
The Home Valuation Report is an in-depth analysis detailing your home's value as well as a comparison with similar homes in the area
Home Values in the Area
Average Home Value in this Area
Purchase History
| Date | Buyer | Sale Price | Title Company |
|---|---|---|---|
| Cho Ben | -- | Summit Settlement Services | |
| Cho Ben Byong Son | $1,895,000 | Southland Title Corporation | |
| Mansour Nadim Ned | $825,000 | First American Title Company | |
| Mattel Inc | $1,350,000 | First American Title Company |
Source: Public Records
Mortgage History
| Date | Status | Borrower | Loan Amount |
|---|---|---|---|
| Open | Cho Ben | $5,400,000 | |
| Previous Owner | Cho Ben Byong Son | $1,326,500 | |
| Previous Owner | Mansour Nadim Ned | $500,000 |
Source: Public Records
Tax History Compared to Growth
Tax History
| Year | Tax Paid | Tax Assessment Tax Assessment Total Assessment is a certain percentage of the fair market value that is determined by local assessors to be the total taxable value of land and additions on the property. | Land | Improvement |
|---|---|---|---|---|
| 2025 | $31,241 | $2,694,287 | $1,563,967 | $1,130,320 |
| 2024 | $31,241 | $2,641,458 | $1,533,301 | $1,108,157 |
| 2023 | $30,735 | $2,589,666 | $1,503,237 | $1,086,429 |
| 2022 | $29,235 | $2,538,889 | $1,473,762 | $1,065,127 |
| 2021 | $29,210 | $2,489,108 | $1,444,865 | $1,044,243 |
| 2020 | $28,825 | $2,463,586 | $1,430,050 | $1,033,536 |
| 2019 | $27,984 | $2,415,281 | $1,402,010 | $1,013,271 |
| 2018 | $27,791 | $2,367,923 | $1,374,520 | $993,403 |
| 2016 | $26,362 | $2,275,976 | $1,321,147 | $954,829 |
| 2015 | $26,086 | $2,241,790 | $1,301,303 | $940,487 |
| 2014 | $23,549 | $1,998,000 | $1,160,000 | $838,000 |
Source: Public Records
Map
Nearby Homes
- 1501 Via Coronel
- 1465 Via Coronel
- 28049 Lobrook Dr
- 1533 Via Lopez
- 1232 Via Coronel
- 1520 Paseo la Cresta
- 940 Paseo la Cresta
- 1412 Lower Paseo la Cresta
- 1409 Via Arco
- 1409 Via Davalos
- 1413 Via Coronel
- 6923 Willowtree Dr
- 28557 Blythewood Dr
- 1815 Via Coronel
- 6908 Willowtree Dr
- 6543 Monero Dr
- 1336 Palos Verdes Dr W
- 1129 Via Mirabel
- 28068 Santona Dr
- 1916 Via Visalia
- 1543 Via Coronel
- 7021 Beechfield Dr
- 7029 Beechfield Dr
- 7013 Beechfield Dr
- 7013 Beechfield Dr
- 1539 Via Coronel
- 7035 Beechfield Dr
- 7005 Beechfield Dr
- 1615 Via Fernandez
- 1619 Via Fernandez
- 27901 Golden Meadow Dr
- 6953 Beechfield Dr
- 1609 Via Fernandez
- 1535 Via Coronel
- 1536 Via Zurita
- 1536 Zurita
- 1540 Via Zurita
- 1540 Zurita
- 1532 Via Zurita
- 1520 Via Fernandez
