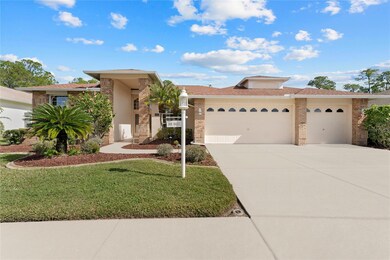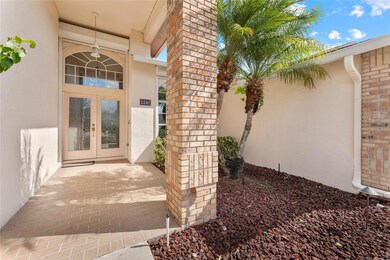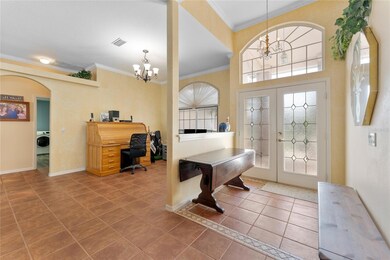1547 Winding Willow Dr Trinity, FL 34655
Estimated payment $3,738/month
Highlights
- 98 Feet of Pond Waterfront
- Fitness Center
- Active Adult
- Golf Course Community
- Screened Pool
- 4-minute walk to Trinity Dog Park
About This Home
Under contract-accepting backup offers. An enviable lifestyle awaits those lucky enough to call this picture-perfect residence their home! Set on a large lot with no rear neighbors, you’ll enjoy a peaceful setting with a long list of amenities the prestigious 55+ Heritage Springs community includes. A meticulously maintained front lawn adorned by tropical palms perfectly accentuates the striking brick-detailed exterior for stunning curb appeal that welcomes you home.
Inside, tasteful tile cascades underfoot while ample natural light beams through multiple sliding glass doors and large windows, accentuating the freshly painted walls in your bright and open floor plan. Cook together in the stylish kitchen, highlighted by brand-new stainless steel appliances, gorgeous granite countertops, and an extensive breakfast bar. Savor meals under a chic chandelier in the adjacent dining area while taking in serene nature views of the pool, pond, and conservation in your backyard. Your master suite features two walk-in closets and a remodeled bath with a walk-in shower, dual vanities, and a soaking tub for the ultimate relaxation. Two additional bedrooms and a full bath are ideal for visitors or office space for the remote worker.
Step onto the recently resurfaced covered patio where ceiling fans allow for comfortable al fresco dining year-round. A lanai provides easy pool maintenance, while a smart sprinkler system keeps your grass looking great. Additionally, there are accordion hurricane shutters, a laundry room, and an oversized three-car garage with all the storage space needed for your new golf cart included with the sale. The community has a golf course, a pool and spa, tennis courts, a fitness center, and an active social calendar. All of this with low HOAs, restaurants, shops, the airport, downtown Tarpon Springs, and the beach nearby for your pleasure make for an opportunity you won't want to miss!
Listing Agent
FIVE STAR REAL ESTATE OF FLORIDA LLC License #3357185 Listed on: 12/14/2023
Home Details
Home Type
- Single Family
Est. Annual Taxes
- $4,350
Year Built
- Built in 2002
Lot Details
- 9,951 Sq Ft Lot
- Lot Dimensions are 117x98
- 98 Feet of Pond Waterfront
- Southwest Facing Home
- Private Lot
- Oversized Lot
- Irrigation
- Wooded Lot
- Landscaped with Trees
- Property is zoned MPUD
HOA Fees
- $259 Monthly HOA Fees
Parking
- 3 Car Attached Garage
- Parking Pad
- Garage Door Opener
- Driveway
- Golf Cart Garage
Property Views
- Pond
- Golf Course
- Woods
Home Design
- Contemporary Architecture
- Entry on the 1st floor
- Slab Foundation
- Shingle Roof
- Block Exterior
- Stucco
Interior Spaces
- 2,440 Sq Ft Home
- 1-Story Property
- Open Floorplan
- Built-In Features
- Crown Molding
- High Ceiling
- Ceiling Fan
- Insulated Windows
- Shade Shutters
- Blinds
- Drapes & Rods
- Sliding Doors
- Family Room Off Kitchen
- Formal Dining Room
- Inside Utility
- Hurricane or Storm Shutters
- Attic
Kitchen
- Convection Oven
- Microwave
- Dishwasher
- Solid Wood Cabinet
Flooring
- Carpet
- Ceramic Tile
Bedrooms and Bathrooms
- 3 Bedrooms
- 2 Full Bathrooms
Laundry
- Laundry Room
- Dryer
- Washer
Eco-Friendly Details
- Energy-Efficient Appliances
- Energy-Efficient Windows
- Energy-Efficient HVAC
- Energy-Efficient Insulation
- Energy-Efficient Roof
Pool
- Screened Pool
- Heated In Ground Pool
- Fence Around Pool
- Child Gate Fence
- Pool Lighting
Outdoor Features
- Screened Patio
- Exterior Lighting
- Rain Gutters
- Rear Porch
Schools
- Trinity Elementary School
- Seven Springs Middle School
- J.W. Mitchell High School
Utilities
- Central Heating and Cooling System
- Thermostat
- Cable TV Available
Additional Features
- Wheelchair Access
- Property is near golf course and public transit
Listing and Financial Details
- Visit Down Payment Resource Website
- Tax Lot 14
- Assessor Parcel Number 17-26-32-013.0-000.00-014.0
- $572 per year additional tax assessments
Community Details
Overview
- Active Adult
- Association fees include 24-Hour Guard, common area taxes, escrow reserves fund, ground maintenance, management, pool, private road, recreational facilities, security
- Quality Management Association, Phone Number (727) 372-5411
- Visit Association Website
- Heritage Spgs Village 15 Subdivision
- On-Site Maintenance
- The community has rules related to deed restrictions, allowable golf cart usage in the community
- Near Conservation Area
- Community features wheelchair access
Amenities
- Restaurant
- Clubhouse
Recreation
- Golf Course Community
- Tennis Courts
- Community Basketball Court
- Pickleball Courts
- Racquetball
- Recreation Facilities
- Shuffleboard Court
- Community Playground
- Fitness Center
- Community Pool
- Park
- Dog Park
Security
- Security Guard
- Gated Community
Map
Home Values in the Area
Average Home Value in this Area
Tax History
| Year | Tax Paid | Tax Assessment Tax Assessment Total Assessment is a certain percentage of the fair market value that is determined by local assessors to be the total taxable value of land and additions on the property. | Land | Improvement |
|---|---|---|---|---|
| 2026 | $5,007 | $446,676 | $90,639 | $356,037 |
| 2025 | $5,007 | $446,676 | $90,639 | $356,037 |
| 2024 | $5,007 | $289,860 | -- | -- |
| 2023 | $4,833 | $281,420 | $82,939 | $198,481 |
| 2022 | $4,350 | $273,230 | $0 | $0 |
| 2021 | $4,255 | $265,280 | $68,109 | $197,171 |
| 2020 | $4,196 | $261,619 | $63,850 | $197,769 |
| 2019 | $5,404 | $293,887 | $63,850 | $230,037 |
| 2018 | $4,000 | $246,798 | $0 | $0 |
| 2017 | $3,986 | $246,798 | $0 | $0 |
| 2016 | $3,913 | $236,750 | $0 | $0 |
| 2015 | $3,960 | $235,104 | $0 | $0 |
| 2014 | $3,866 | $246,185 | $74,980 | $171,205 |
Property History
| Date | Event | Price | List to Sale | Price per Sq Ft | Prior Sale |
|---|---|---|---|---|---|
| 12/21/2023 12/21/23 | Pending | -- | -- | -- | |
| 12/14/2023 12/14/23 | For Sale | $600,000 | +55.8% | $246 / Sq Ft | |
| 02/28/2018 02/28/18 | Sold | $385,000 | -2.5% | $158 / Sq Ft | View Prior Sale |
| 01/15/2018 01/15/18 | Pending | -- | -- | -- | |
| 12/04/2017 12/04/17 | For Sale | $394,900 | -- | $162 / Sq Ft |
Purchase History
| Date | Type | Sale Price | Title Company |
|---|---|---|---|
| Warranty Deed | $595,000 | Heartland Title | |
| Warranty Deed | $595,000 | Heartland Title | |
| Warranty Deed | $385,000 | Capstone Title Llc |
Mortgage History
| Date | Status | Loan Amount | Loan Type |
|---|---|---|---|
| Previous Owner | $308,000 | New Conventional |
Source: Stellar MLS
MLS Number: U8223792
APN: 32-26-17-0130-00000-0140
- 1525 Winding Willow Dr
- 1331 Trimaran Place
- 1249 Winding Willow Dr
- 1201 Dustan Place
- 11600 Weaver Park Ct
- 1628 Westerham Loop Unit 1
- 12148 Arron Terrace
- 12202 Arron Terrace
- 12352 Crestridge Loop
- 11832 Lake Blvd
- 1851 Arbor Knoll Loop
- 1228 Ashbourne Cir
- 1564 Imperial Key Dr
- 11728 Lake Blvd
- 11796 Crestridge Loop
- 11714 Lake Blvd
- 11656 Lake Blvd
- 1055 Blyth Hill Ct
- 12343 Moss Lake Loop
- 1831 Hidden Springs Dr







