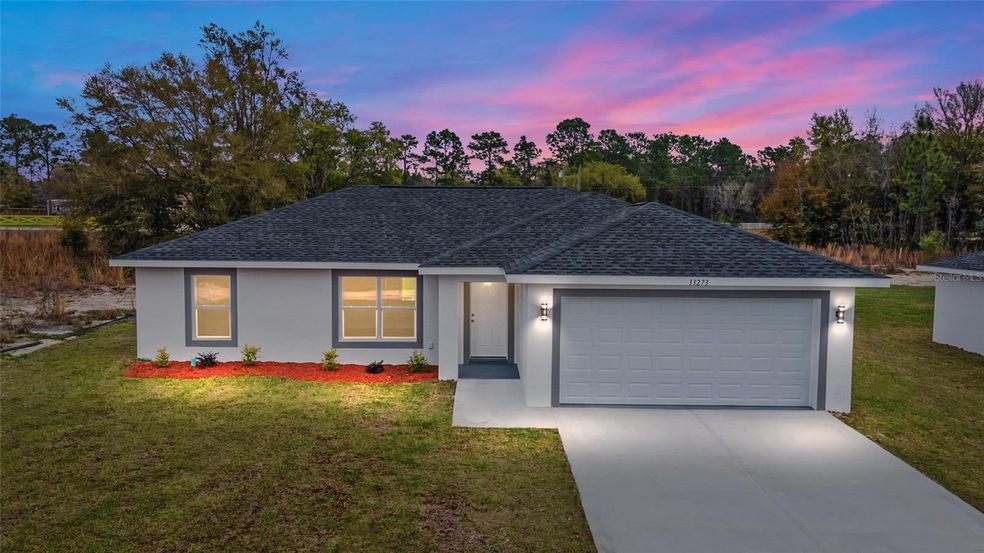
15470 SW 10th Place Ocala, FL 34481
Downtown Ocala NeighborhoodHighlights
- 1 Bedroom Guest House
- New Construction
- No HOA
- Forest High School Rated A-
- Vaulted Ceiling
- 2 Car Attached Garage
About This Home
As of March 2025Country living at its finest! New home on an undeveloped road. Be among the first to experience the charm of this brand-new construction home “Magnolia” Model by Bakan Homes, set to be completed by 01/01/2025. This beautifully designed home offers a fusion of modern comfort that’s perfect for families, first-time homebuyers, or anyone looking for a fantastic investment opportunity. With 8’ ceilings in the bedrooms and vaulted ceilings in the social areas, this home welcomes you with a sense of openness and comfort. The heart of this home boasts wood soft-close cabinets, elegant quartz countertops, and top-of-the-line stainless steel appliances, including a dishwasher. It's a chef's dream! Enjoy the little luxuries in life with recessed lighting and ceiling fans in the bedrooms. The kitchen peninsula is adorned with seeded LED pendant lighting, adding a touch of sophistication to your space. Luxury water-resistant vinyl plank flooring throughout the home not only looks beautiful but also ensures easy maintenance, making it perfect for families and pet owners. This home offers the perfect blend of functionality and aesthetics, ensuring you can enjoy modern living without breaking the bank. Your investment is protected with a full 1-year Builder Warranty, and an extended 2-10 Warranty provided at closing, ensuring worry-free homeownership. Pictures are of a recently completed model. Colors, finishes, and appliances may vary from home to home. Estimated completion dates are only an estimate and can be delayed due to unforeseen circumstances.
Last Agent to Sell the Property
REAL ESTATE TEAMMATES LLC Brokerage Phone: 305-773-8564 License #3199996
Home Details
Home Type
- Single Family
Est. Annual Taxes
- $141
Year Built
- Built in 2024 | New Construction
Lot Details
- 10,019 Sq Ft Lot
- Lot Dimensions are 75x135
- Dirt Road
- North Facing Home
- Property is zoned R1
Parking
- 2 Car Attached Garage
Home Design
- Slab Foundation
- Shingle Roof
- Block Exterior
- Stucco
Interior Spaces
- 1,267 Sq Ft Home
- Vaulted Ceiling
- Double Pane Windows
- ENERGY STAR Qualified Windows
- Sliding Doors
- Living Room
- Dining Room
- Vinyl Flooring
- Laundry Room
Kitchen
- Range
- Microwave
- Dishwasher
- Solid Wood Cabinet
Bedrooms and Bathrooms
- 3 Bedrooms
- Closet Cabinetry
- Walk-In Closet
- 2 Full Bathrooms
Additional Homes
- 1 Bedroom Guest House
Utilities
- Central Air
- Heating Available
- Thermostat
- Well
- Septic Tank
Community Details
- No Home Owners Association
- Built by Bakan Homes LLC
- Entitled Rainbow Pk Un #4 Subdivision, Magnolia Floorplan
Listing and Financial Details
- Visit Down Payment Resource Website
- Legal Lot and Block 2 / 220
- Assessor Parcel Number 2004-220-002
Ownership History
Purchase Details
Home Financials for this Owner
Home Financials are based on the most recent Mortgage that was taken out on this home.Purchase Details
Map
Similar Homes in Ocala, FL
Home Values in the Area
Average Home Value in this Area
Purchase History
| Date | Type | Sale Price | Title Company |
|---|---|---|---|
| Warranty Deed | $244,900 | The Title Connection | |
| Quit Claim Deed | $100 | None Listed On Document |
Mortgage History
| Date | Status | Loan Amount | Loan Type |
|---|---|---|---|
| Open | $195,920 | New Conventional |
Property History
| Date | Event | Price | Change | Sq Ft Price |
|---|---|---|---|---|
| 03/21/2025 03/21/25 | Sold | $244,900 | 0.0% | $193 / Sq Ft |
| 02/17/2025 02/17/25 | Pending | -- | -- | -- |
| 12/19/2024 12/19/24 | For Sale | $244,900 | -- | $193 / Sq Ft |
Tax History
| Year | Tax Paid | Tax Assessment Tax Assessment Total Assessment is a certain percentage of the fair market value that is determined by local assessors to be the total taxable value of land and additions on the property. | Land | Improvement |
|---|---|---|---|---|
| 2024 | -- | $8,000 | $8,000 | -- |
Source: Stellar MLS
MLS Number: OM691570
APN: 2004-220-002
- 426 SW 13th St
- 712 SW 10th Ave
- UNDETERINED SW 12th Ave
- 12009 NE 8th Ct
- 319 SW 5th St
- 1 SW 8th St
- 421 SW 3rd St
- 434 SW 2nd St
- TBD SW 138th Ln Unit 12
- 0 SW 14 St Rd Unit MFROM663132
- 515 SW 15th Ave
- 41 SW 13th Ave
- 0 0 Unit A11629295
- 415 SE 1st Ave Unit 103
- 415 SE 1st Ave Unit 101
- 415 SE 1st Ave Unit 104
- 415 SE 1st Ave Unit 204
- 415 SE 1st Ave Unit 202
- 415 SE 1st Ave Unit 304
- 415 SE 1st Ave Unit 203
