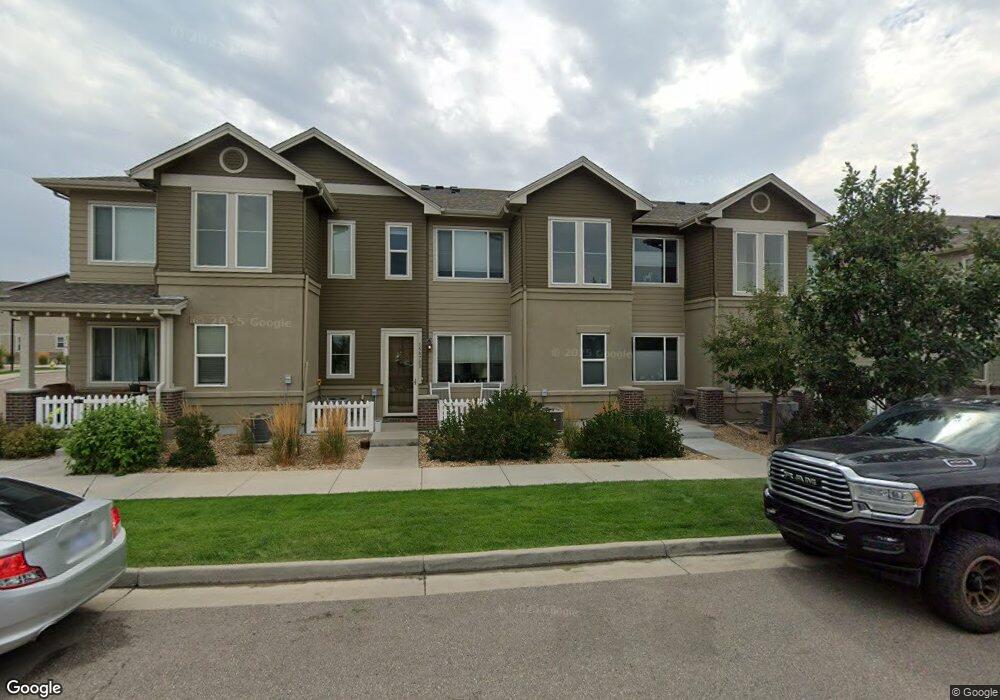15470 W 64th Place Unit B Arvada, CO 80007
Ralston Valley NeighborhoodEstimated Value: $460,000 - $501,000
2
Beds
3
Baths
1,264
Sq Ft
$383/Sq Ft
Est. Value
About This Home
This home is located at 15470 W 64th Place Unit B, Arvada, CO 80007 and is currently estimated at $483,870, approximately $382 per square foot. 15470 W 64th Place Unit B is a home located in Jefferson County with nearby schools including Stott Elementary School, Drake Junior High School, and Arvada West High School.
Ownership History
Date
Name
Owned For
Owner Type
Purchase Details
Closed on
Sep 30, 2016
Sold by
Westown Townhomes Llc
Bought by
Storinsky Stephan
Current Estimated Value
Home Financials for this Owner
Home Financials are based on the most recent Mortgage that was taken out on this home.
Original Mortgage
$242,054
Outstanding Balance
$193,867
Interest Rate
3.43%
Mortgage Type
New Conventional
Estimated Equity
$290,003
Create a Home Valuation Report for This Property
The Home Valuation Report is an in-depth analysis detailing your home's value as well as a comparison with similar homes in the area
Home Values in the Area
Average Home Value in this Area
Purchase History
| Date | Buyer | Sale Price | Title Company |
|---|---|---|---|
| Storinsky Stephan | $284,769 | First American |
Source: Public Records
Mortgage History
| Date | Status | Borrower | Loan Amount |
|---|---|---|---|
| Open | Storinsky Stephan | $242,054 |
Source: Public Records
Tax History Compared to Growth
Tax History
| Year | Tax Paid | Tax Assessment Tax Assessment Total Assessment is a certain percentage of the fair market value that is determined by local assessors to be the total taxable value of land and additions on the property. | Land | Improvement |
|---|---|---|---|---|
| 2024 | $5,349 | $28,607 | $6,030 | $22,577 |
| 2023 | $5,349 | $28,607 | $6,030 | $22,577 |
| 2022 | $4,459 | $23,798 | $4,170 | $19,628 |
| 2021 | $4,558 | $24,482 | $4,290 | $20,192 |
| 2020 | $4,670 | $24,716 | $4,290 | $20,426 |
| 2019 | $4,824 | $24,716 | $4,290 | $20,426 |
| 2018 | $4,556 | $23,272 | $3,600 | $19,672 |
| 2017 | $4,243 | $23,272 | $3,600 | $19,672 |
| 2016 | $1,975 | $1,299 | $1,299 | $0 |
Source: Public Records
Map
Nearby Homes
- 15492 W 65th Ave Unit C
- 15496 W 66th Dr Unit C
- 15516 W 66th Dr Unit A
- 15233 W 65th Ave Unit C
- 15296 W 66th Dr Unit G
- 15902 W 64th Ave
- 6476 Orion Way
- 6271 Mcintyre Way
- 15952 W 63rd Ln Unit A
- 15894 W 67th Place
- 15374 W 63rd Ave Unit 101
- 15290 W 68th Place
- 16019 W 62nd Dr
- 15003 W 63rd Ave
- 15336 W 68th Ave
- 15338 W 68th Ave
- 15328 W 68th Ave
- 15171 W 62nd Way
- 15336 68th Loop
- 6268 Pike Ct Unit D
- 15470 W 64th Place Unit A
- 15510 W 64th Place Unit B
- 15510 W 64th Place
- 15510 W 64th Place Unit 33A
- 15450 W 64th Place Unit A
- 15450 W 64th Place Unit B
- 15511 W 64th Place Unit D
- 15511 W 64th Place Unit B
- 15511 W 64th Place Unit 26B
- 15511 W 64th Place Unit 26C
- 15511 W 64th Place Unit 26D
- 15511 W 64th Place
- 15511 W 64th Place Unit A
- 15550 W 64th Place Unit A
- 15550 W 64th Place Unit B
- 15550 W 64th Place Unit 31A
- 15540 W 64th Place Unit A
- 15540 W 64th Place Unit B
- 15540 W 64th Place Unit 32A
- 15541 W 64th Place Unit D
