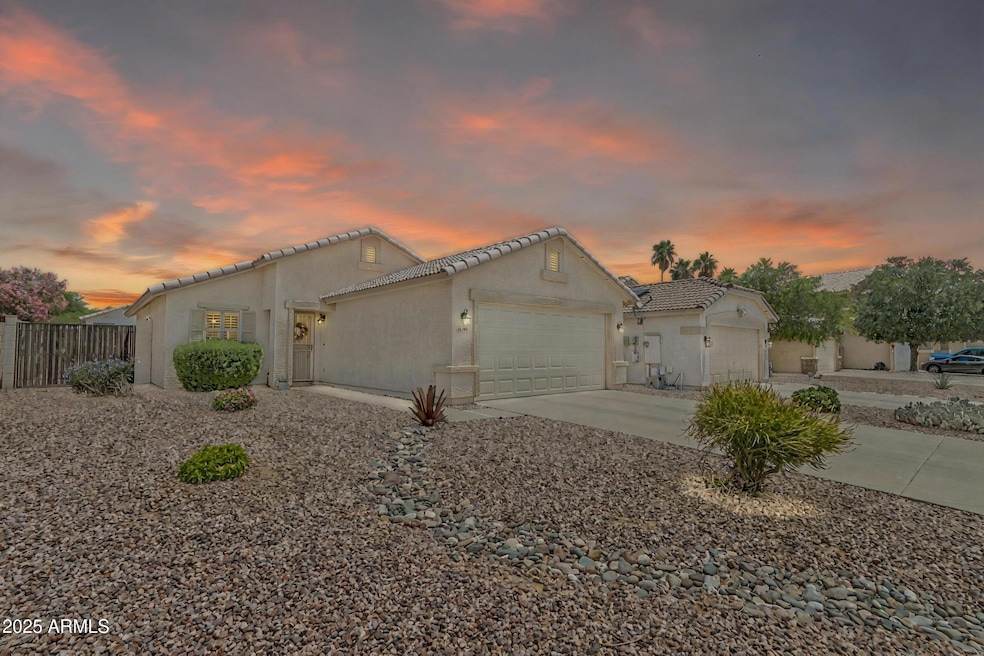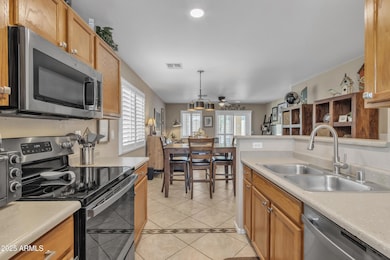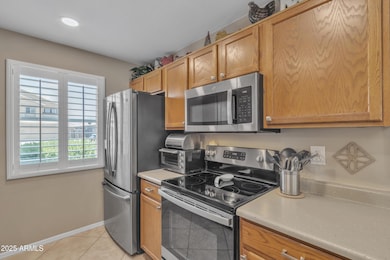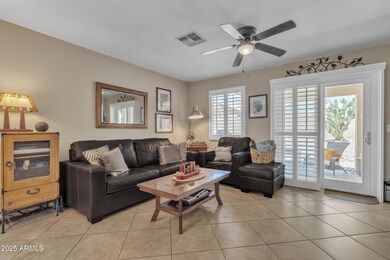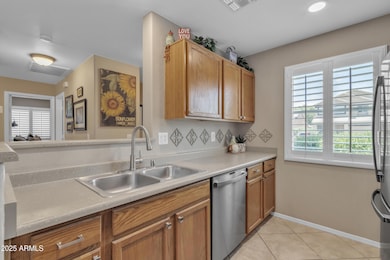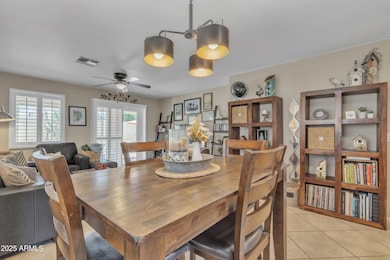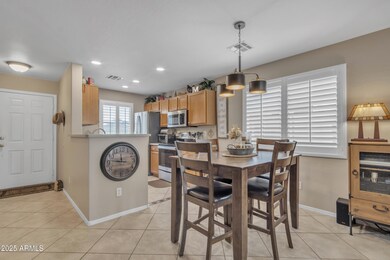
15470 W Mauna Loa Ln Surprise, AZ 85379
Highlights
- Fitness Center
- 2 Car Direct Access Garage
- Community Playground
- Covered patio or porch
- Double Pane Windows
- No Interior Steps
About This Home
As of July 2025Beautifully maintained 3 bed, 2 bath home with 1,023 sq ft that lives much larger! Features include shutters on all windows, tile and laminate flooring throughout, and stainless steel appliances (4 years new). Open floor plan is ideal for daily living and entertaining. Enjoy a spacious backyard with an extended patio, paved sitting area, low maintenance landscaping, RV gate, and new smart irrigation system. A/C is just 4 years old. Washer and dryer convey. The garage shines with epoxy floors, new door and opener, built-in cabinets, shelving, and tool storage...a place for everything. Located on a quiet street near the Village at Prasada, Spring Training, shopping, dining, and more. Pride of ownership shows—come see it today!
Last Agent to Sell the Property
Keller Williams Integrity First License #SA565143000 Listed on: 06/05/2025

Home Details
Home Type
- Single Family
Est. Annual Taxes
- $788
Year Built
- Built in 2001
Lot Details
- 5,280 Sq Ft Lot
- Desert faces the front and back of the property
- Block Wall Fence
- Front and Back Yard Sprinklers
- Sprinklers on Timer
HOA Fees
- $53 Monthly HOA Fees
Parking
- 2 Car Direct Access Garage
Home Design
- Wood Frame Construction
- Cellulose Insulation
- Tile Roof
- Stucco
Interior Spaces
- 1,023 Sq Ft Home
- 1-Story Property
- Ceiling Fan
- Double Pane Windows
- Vinyl Clad Windows
- Tile Flooring
Kitchen
- Kitchen Updated in 2021
- Built-In Microwave
Bedrooms and Bathrooms
- 3 Bedrooms
- Primary Bathroom is a Full Bathroom
- 2 Bathrooms
Schools
- Countryside Elementary School
- Willow Canyon High School
Utilities
- Cooling System Updated in 2021
- Central Air
- Heating Available
- Plumbing System Updated in 2021
- High Speed Internet
- Cable TV Available
Additional Features
- No Interior Steps
- Covered patio or porch
Listing and Financial Details
- Tax Lot 357
- Assessor Parcel Number 501-95-231
Community Details
Overview
- Association fees include ground maintenance
- City Property Mgmt Association, Phone Number (602) 437-4777
- Built by Ryland Homes
- Countryside Unit 2 Subdivision
Amenities
- Recreation Room
Recreation
- Community Playground
- Fitness Center
Ownership History
Purchase Details
Home Financials for this Owner
Home Financials are based on the most recent Mortgage that was taken out on this home.Purchase Details
Purchase Details
Home Financials for this Owner
Home Financials are based on the most recent Mortgage that was taken out on this home.Purchase Details
Home Financials for this Owner
Home Financials are based on the most recent Mortgage that was taken out on this home.Purchase Details
Purchase Details
Purchase Details
Home Financials for this Owner
Home Financials are based on the most recent Mortgage that was taken out on this home.Purchase Details
Purchase Details
Home Financials for this Owner
Home Financials are based on the most recent Mortgage that was taken out on this home.Purchase Details
Home Financials for this Owner
Home Financials are based on the most recent Mortgage that was taken out on this home.Similar Homes in Surprise, AZ
Home Values in the Area
Average Home Value in this Area
Purchase History
| Date | Type | Sale Price | Title Company |
|---|---|---|---|
| Warranty Deed | $340,000 | Fidelity National Title Agency | |
| Warranty Deed | $220,000 | Fidelity Natl Ttl Agcy Inc | |
| Warranty Deed | $158,000 | First American Title Ins Co | |
| Cash Sale Deed | $150,000 | First American Title Ins Co | |
| Quit Claim Deed | -- | None Available | |
| Cash Sale Deed | $75,000 | Grand Canyon Title Agency In | |
| Interfamily Deed Transfer | -- | -- | |
| Interfamily Deed Transfer | -- | -- | |
| Interfamily Deed Transfer | $116,000 | Fidelity National Title | |
| Warranty Deed | $93,959 | Transnation Title Insurance | |
| Cash Sale Deed | $83,202 | Transnation Title Insurance |
Mortgage History
| Date | Status | Loan Amount | Loan Type |
|---|---|---|---|
| Open | $305,250 | FHA | |
| Previous Owner | $50,000 | New Conventional | |
| Previous Owner | $142,200 | New Conventional | |
| Previous Owner | $171,000 | Fannie Mae Freddie Mac | |
| Previous Owner | $138,000 | New Conventional | |
| Previous Owner | $114,187 | FHA | |
| Previous Owner | $97,529 | FHA | |
| Previous Owner | $93,126 | Seller Take Back |
Property History
| Date | Event | Price | Change | Sq Ft Price |
|---|---|---|---|---|
| 07/11/2025 07/11/25 | Sold | $340,000 | +1.5% | $332 / Sq Ft |
| 06/05/2025 06/05/25 | For Sale | $335,000 | +123.3% | $327 / Sq Ft |
| 04/08/2016 04/08/16 | Sold | $150,000 | +0.3% | $147 / Sq Ft |
| 03/25/2016 03/25/16 | For Sale | $149,500 | -- | $146 / Sq Ft |
Tax History Compared to Growth
Tax History
| Year | Tax Paid | Tax Assessment Tax Assessment Total Assessment is a certain percentage of the fair market value that is determined by local assessors to be the total taxable value of land and additions on the property. | Land | Improvement |
|---|---|---|---|---|
| 2025 | $788 | $10,216 | -- | -- |
| 2024 | $783 | $9,729 | -- | -- |
| 2023 | $783 | $22,960 | $4,590 | $18,370 |
| 2022 | $776 | $17,250 | $3,450 | $13,800 |
| 2021 | $823 | $15,660 | $3,130 | $12,530 |
| 2020 | $813 | $14,130 | $2,820 | $11,310 |
| 2019 | $789 | $12,920 | $2,580 | $10,340 |
| 2018 | $776 | $11,760 | $2,350 | $9,410 |
| 2017 | $715 | $10,070 | $2,010 | $8,060 |
| 2016 | $689 | $9,200 | $1,840 | $7,360 |
| 2015 | $752 | $8,600 | $1,720 | $6,880 |
Agents Affiliated with this Home
-
Heather Openshaw

Seller's Agent in 2025
Heather Openshaw
Keller Williams Integrity First
(520) 975-9187
6 in this area
564 Total Sales
-
Andrea Nelson

Seller Co-Listing Agent in 2025
Andrea Nelson
Keller Williams Integrity First
(480) 602-0257
3 Total Sales
-
Vera Oliveira

Buyer's Agent in 2025
Vera Oliveira
HomeSmart
(602) 292-4428
4 in this area
179 Total Sales
-
Gretchen Laird

Seller's Agent in 2016
Gretchen Laird
Keller Williams Integrity First
(602) 570-3576
13 Total Sales
-
Shawn Keane

Buyer's Agent in 2016
Shawn Keane
Coldwell Banker Realty
(602) 989-3209
1 in this area
27 Total Sales
Map
Source: Arizona Regional Multiple Listing Service (ARMLS)
MLS Number: 6876184
APN: 501-95-231
- 15440 W Mauna Loa Ln
- 14649 N 154th Ave
- 14614 N 153rd Ct
- 15345 W Port Royale Ln
- 15537 W Port Royale Ln
- 15427 W Port au Prince Ln
- 15336 W Maui Ln Unit 1
- 15364 W Acapulco Ln Unit 1
- 15334 W Acapulco Ln Unit 1
- 15354 W Caribbean Ln Unit 66
- 15781 W Mauna Loa Ln
- 15123 W Custer Ln
- 15422 W Ventura St
- 15801 W Lisbon Ln
- 15429 W Ventura St
- 15290 W Ventura St
- 15844 W Lisbon Ln
- 15778 W Gelding Dr
- 15475 W Redfield Rd
- 14417 N 151st Dr
