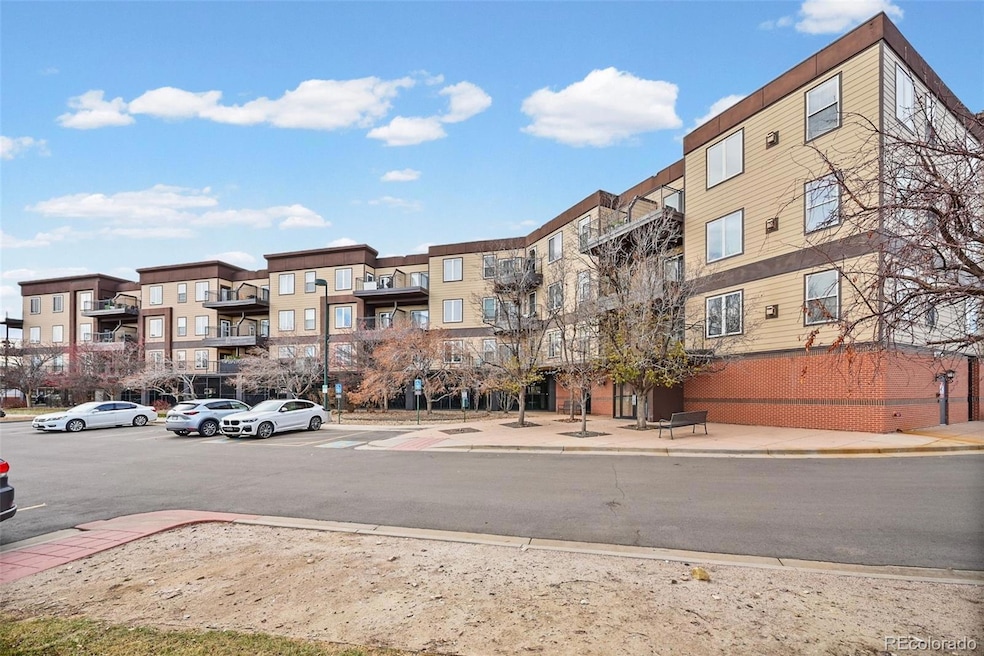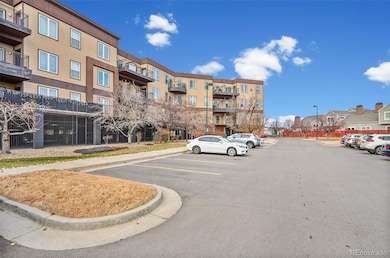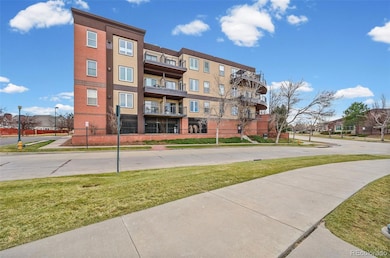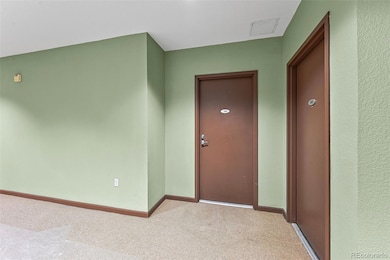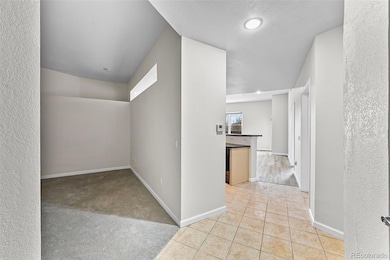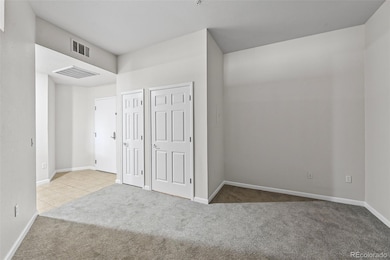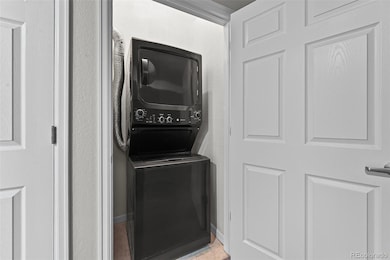15475 Andrews Dr, Unit 208 Floor 2 Denver, CO 80239
Gateway NeighborhoodEstimated payment $2,240/month
Highlights
- Primary Bedroom Suite
- 2.21 Acre Lot
- Deck
- Loyola Elementary School Rated A+
- Open Floorplan
- Property is near public transit
About This Home
Welcome home to this beautifully laid-out 2-bedroom, 2-bathroom condo located in Gateway Park, a well-established community in the heart of Denver’s thriving Gateway neighborhood. Designed for both comfort and functionality, each bedroom features its own private en suite bathroom, making the layout ideal for roommates, guests, or a flexible work-from-home setup. Soaring high ceilings and an abundance of windows fill the home with natural light, creating an open and airy feel throughout. The entire interior has been freshly painted, offering a crisp, move-in-ready space that feels both modern and inviting. Step outside to the massive private balcony, perfect for entertaining or relaxing outdoors, complete with a natural gas hookup for a BBQ grill—a rare and valuable feature for condo living. The building offers a secure, controlled-access entrance, providing peace of mind and added convenience. Ideally situated with easy access to I-70, DIA, downtown Denver, shopping, dining, and nearby parks, this Gateway Park condo combines location, layout, and lifestyle in one exceptional offering.
Listing Agent
Compass - Denver Brokerage Email: billy@lvladvisors.com,720-281-8125 License #100038474 Listed on: 12/13/2025

Property Details
Home Type
- Condominium
Est. Annual Taxes
- $1,767
Year Built
- Built in 2001
Lot Details
- Two or More Common Walls
- Landscaped
HOA Fees
- $647 Monthly HOA Fees
Parking
- Subterranean Parking
Home Design
- Entry on the 2nd floor
- Brick Exterior Construction
- Composition Roof
- Concrete Block And Stucco Construction
Interior Spaces
- 1,194 Sq Ft Home
- 1-Story Property
- Open Floorplan
- Ceiling Fan
- Double Pane Windows
- Living Room
- Den
- Smart Thermostat
Kitchen
- Oven
- Range
- Microwave
- Dishwasher
- Kitchen Island
- Laminate Countertops
- Disposal
Flooring
- Carpet
- Laminate
- Tile
- Vinyl
Bedrooms and Bathrooms
- 2 Main Level Bedrooms
- Primary Bedroom Suite
- En-Suite Bathroom
- Walk-In Closet
Laundry
- Laundry Room
- Dryer
- Washer
Outdoor Features
- Deck
- Patio
Schools
- Lena Archuleta Elementary School
- Strive Gvr Middle School
- North High School
Utilities
- Forced Air Heating and Cooling System
- Heating System Uses Natural Gas
- Natural Gas Connected
- Phone Available
- Cable TV Available
Additional Features
- Smoke Free Home
- Property is near public transit
Listing and Financial Details
- Assessor Parcel Number 203-03-016
Community Details
Overview
- Association fees include gas, heat, insurance, ground maintenance, maintenance structure, sewer, snow removal, trash, water
- True North Association, Phone Number (720) 480-7339
- Mid-Rise Condominium
- Gateway Park IV Denver Filing 3 Subdivision
- Community Parking
Amenities
- Elevator
Recreation
- Community Spa
Pet Policy
- Dogs and Cats Allowed
Security
- Controlled Access
- Carbon Monoxide Detectors
Map
About This Building
Home Values in the Area
Average Home Value in this Area
Tax History
| Year | Tax Paid | Tax Assessment Tax Assessment Total Assessment is a certain percentage of the fair market value that is determined by local assessors to be the total taxable value of land and additions on the property. | Land | Improvement |
|---|---|---|---|---|
| 2024 | $1,767 | $18,560 | $1,900 | $16,660 |
| 2023 | $1,720 | $18,560 | $1,900 | $16,660 |
| 2022 | $1,494 | $15,640 | $1,970 | $13,670 |
| 2021 | $1,457 | $16,080 | $2,020 | $14,060 |
| 2020 | $1,530 | $16,960 | $2,020 | $14,940 |
| 2019 | $1,494 | $16,960 | $2,020 | $14,940 |
| 2018 | $1,252 | $13,410 | $1,630 | $11,780 |
| 2017 | $1,249 | $13,410 | $1,630 | $11,780 |
| 2016 | $949 | $9,350 | $1,656 | $7,694 |
| 2015 | $917 | $9,350 | $1,656 | $7,694 |
| 2014 | $535 | $5,190 | $1,656 | $3,534 |
Property History
| Date | Event | Price | List to Sale | Price per Sq Ft |
|---|---|---|---|---|
| 12/13/2025 12/13/25 | For Sale | $275,000 | -- | $230 / Sq Ft |
Purchase History
| Date | Type | Sale Price | Title Company |
|---|---|---|---|
| Warranty Deed | $179,900 | -- |
Mortgage History
| Date | Status | Loan Amount | Loan Type |
|---|---|---|---|
| Open | $179,900 | Purchase Money Mortgage |
Source: REcolorado®
MLS Number: 5491086
APN: 0203-03-016
- 15475 Andrews Dr Unit 304
- 15475 Andrews Dr Unit 301
- 15475 Andrews Dr Unit 316
- 15555 E 40th Ave Unit 73
- 15600 Bolling Dr
- 4482 Fairplay Way
- 15067 Andrews Dr
- 4976 Fraser Way
- 4954 Freeport Way
- 16101 E Bolling Dr
- 16060 E 47th Dr
- 4684 Eugene Way
- 16035 E Elk Place
- 14964 Bolling Dr
- 4773 Kittredge St
- 4760 Kittredge St
- 15842 Warner Dr
- 4774 Kittredge St
- 16069 E Elk Dr
- 16128 E Elk Dr
- 15475 E Andrews Dr
- 4210 Fraser Way
- 15255 E 40th Ave
- 4699 Kittredge St
- 4255 Kittredge St
- 15529 E 47th Ave
- 15105 E 38th Ave
- 4550 Kittredge St
- 16059 E Elk Dr
- 4725 Memphis St
- 16131 Warner Place
- 16259 E Elk Dr
- 4767 N Memphis St
- 5089 Joplin Ct
- 16199 E Green Valley Ranch Blvd
- 4392 Deephaven Ct
- 14422 E Elk Place
- 16505 Green Valley Ranch Blvd
- 14592 E 52nd Ave
- 14378 E 47th Dr
