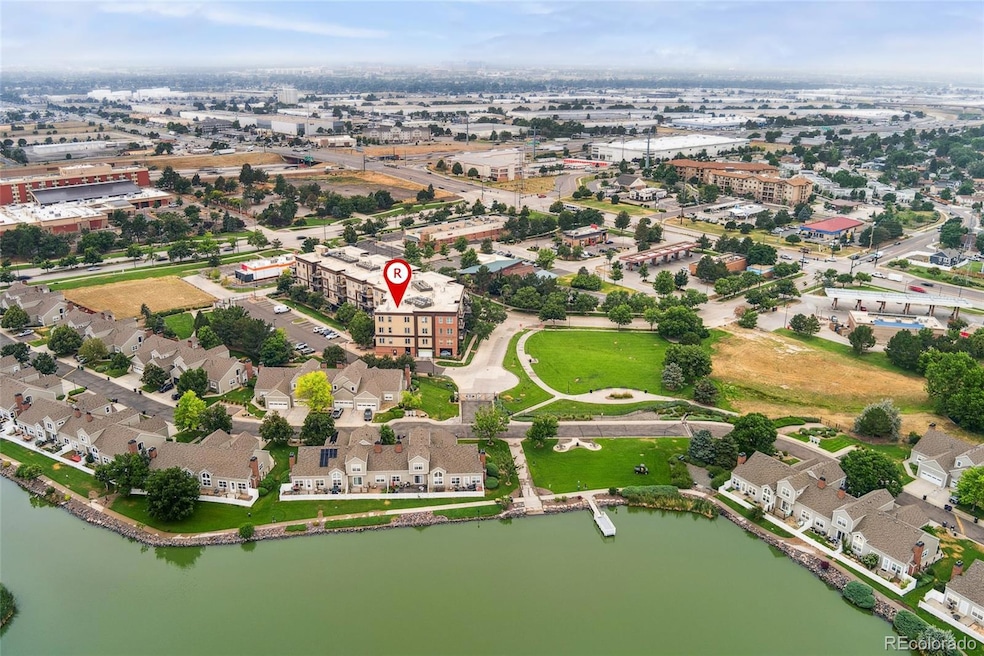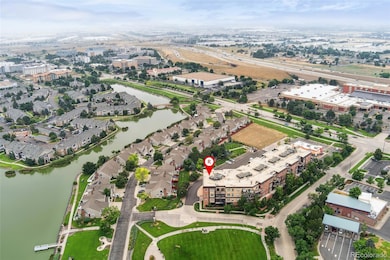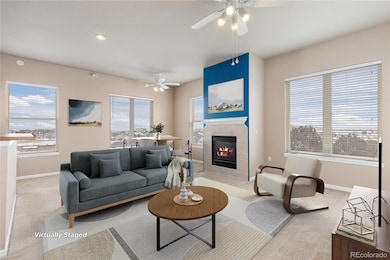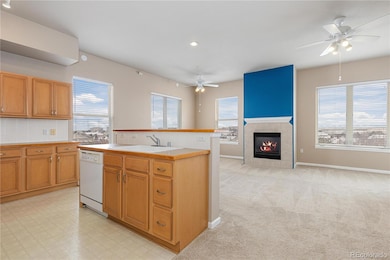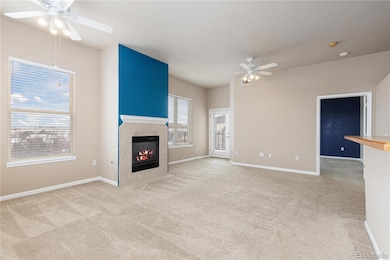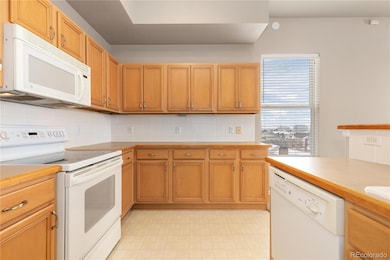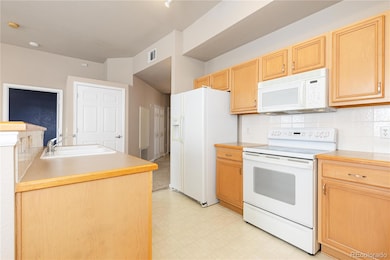15475 Andrews Dr, Unit 412 Floor 4 Denver, CO 80239
Gateway NeighborhoodEstimated payment $2,250/month
Highlights
- No Units Above
- Open Floorplan
- Property is near public transit
- Primary Bedroom Suite
- Contemporary Architecture
- High Ceiling
About This Home
This bright and sunny penthouse condo offers two bedrooms and two bathrooms in a quiet corner of the building in the desirable Gateway Park neighborhood. Steps from the water and paths throughout the community and around the lake to explore! The open floor plan is perfect for comfortable living, with each bedroom featuring an en suite bathroom and ample closet space—ideal for a roommate arrangement if desired. The spacious kitchen boasts warm wood cabinetry and a bar-height center island for extra seating, while the open living and dining areas are filled with natural light from large windows and a glass door leading to a private balcony. A cozy fireplace adds warmth to the living room, and the convenience of in-unit laundry makes daily life even easier. Two assigned parking spaces in covered garage make parking easy, and there is also underground bike storage. This move-in-ready home is in a prime location, offering easy access to DIA, Anschutz Medical Campus, and major highways for seamless travel throughout the Denver metro area. Nearby retail amenities provide convenience while maintaining a peaceful neighborhood setting. Recent updates include a new water heater (2023), balcony door, and primary bedroom sliding glass door. Welcome home!
Listing Agent
Shebon Kelin
Redfin Corporation Brokerage Email: shebon.kelin@redfin.com,720-318-6766 License #100065160 Listed on: 07/18/2025

Property Details
Home Type
- Condominium
Est. Annual Taxes
- $1,892
Year Built
- Built in 2001
Lot Details
- Open Space
- No Units Above
- End Unit
- Two or More Common Walls
- Partially Fenced Property
- Landscaped
- Front and Back Yard Sprinklers
HOA Fees
- $653 Monthly HOA Fees
Home Design
- Contemporary Architecture
- Entry on the 4th floor
- Brick Exterior Construction
- Slab Foundation
- Membrane Roofing
- Wood Siding
Interior Spaces
- 1,214 Sq Ft Home
- 1-Story Property
- Open Floorplan
- High Ceiling
- Ceiling Fan
- Gas Log Fireplace
- Double Pane Windows
- Window Treatments
- Entrance Foyer
- Living Room with Fireplace
- Dining Room
Kitchen
- Self-Cleaning Oven
- Range
- Microwave
- Dishwasher
- Kitchen Island
- Laminate Countertops
- Disposal
Flooring
- Carpet
- Tile
- Vinyl
Bedrooms and Bathrooms
- 2 Main Level Bedrooms
- Primary Bedroom Suite
- Walk-In Closet
- 2 Full Bathrooms
Laundry
- Laundry Room
- Dryer
- Washer
Home Security
- Smart Thermostat
- Outdoor Smart Camera
Parking
- 2 Parking Spaces
- Lighted Parking
- Dry Walled Garage
- Exterior Access Door
- Secured Garage or Parking
- Paved Parking
Eco-Friendly Details
- Energy-Efficient Lighting
- Energy-Efficient Thermostat
- Smoke Free Home
- Smart Irrigation
Outdoor Features
- Exterior Lighting
- Rain Gutters
Schools
- Lena Archuleta Elementary School
- Dsst: Green Valley Ranch Middle School
- Kipp Denver Collegiate High School
Utilities
- Forced Air Heating and Cooling System
- Natural Gas Connected
- High-Efficiency Water Heater
- Gas Water Heater
- Phone Available
- Cable TV Available
Additional Features
- Garage doors are at least 85 inches wide
- Property is near public transit
Listing and Financial Details
- Exclusions: Seller's personal property and any staging items.
- Assessor Parcel Number 203-03-062
Community Details
Overview
- Association fees include reserves, gas, insurance, ground maintenance, maintenance structure, sewer, snow removal, trash, water
- Towne Square Lofts Association, Phone Number (720) 480-7339
- Mid-Rise Condominium
- Towne Square Lofts Condos Community
- Gateway Park Subdivision
- Community Parking
Amenities
- Elevator
Pet Policy
- Limit on the number of pets
- Dogs and Cats Allowed
- Breed Restrictions
Security
- Security Service
- Card or Code Access
- Carbon Monoxide Detectors
- Fire and Smoke Detector
Map
About This Building
Home Values in the Area
Average Home Value in this Area
Tax History
| Year | Tax Paid | Tax Assessment Tax Assessment Total Assessment is a certain percentage of the fair market value that is determined by local assessors to be the total taxable value of land and additions on the property. | Land | Improvement |
|---|---|---|---|---|
| 2024 | $1,943 | $20,410 | $1,920 | $18,490 |
| 2023 | $1,892 | $20,410 | $1,920 | $18,490 |
| 2022 | $1,663 | $17,410 | $1,990 | $15,420 |
| 2021 | $1,622 | $17,900 | $2,040 | $15,860 |
| 2020 | $1,536 | $17,030 | $2,050 | $14,980 |
| 2019 | $1,501 | $17,030 | $2,050 | $14,980 |
| 2018 | $1,453 | $15,560 | $1,650 | $13,910 |
| 2017 | $1,449 | $15,560 | $1,650 | $13,910 |
| 2016 | $1,032 | $10,160 | $1,672 | $8,488 |
| 2015 | $997 | $10,160 | $1,672 | $8,488 |
| 2014 | $633 | $6,140 | $1,672 | $4,468 |
Property History
| Date | Event | Price | List to Sale | Price per Sq Ft |
|---|---|---|---|---|
| 10/16/2025 10/16/25 | Price Changed | $273,000 | -1.4% | $225 / Sq Ft |
| 08/06/2025 08/06/25 | Price Changed | $277,000 | -1.8% | $228 / Sq Ft |
| 07/18/2025 07/18/25 | For Sale | $282,000 | -- | $232 / Sq Ft |
Purchase History
| Date | Type | Sale Price | Title Company |
|---|---|---|---|
| Interfamily Deed Transfer | -- | Land Title Guarantee | |
| Warranty Deed | $198,000 | Land Title Guarantee | |
| Warranty Deed | $193,900 | -- |
Mortgage History
| Date | Status | Loan Amount | Loan Type |
|---|---|---|---|
| Open | $158,400 | New Conventional | |
| Previous Owner | $110,000 | Purchase Money Mortgage |
Source: REcolorado®
MLS Number: 5327970
APN: 0203-03-062
- 15475 Andrews Dr Unit 301
- 15475 Andrews Dr Unit 316
- 15555 E 40th Ave Unit 11
- 15555 E 40th Ave Unit 73
- 4711 Granby Way
- 15600 Bolling Dr
- 4729 Idalia St
- 4482 Fairplay Way
- 4954 Freeport Way
- 16101 E Bolling Dr
- 16060 E 47th Dr
- 15093 E 50th Ave
- 14964 Bolling Dr
- 15734 Warner Dr
- 4773 Kittredge St
- 4760 Kittredge St
- 15842 Warner Dr
- 4774 Kittredge St
- 16069 E Elk Dr
- 16092 E Warner Place
- 15475 E Andrews Dr
- 15555 E 40th Ave Unit 81
- 4210 Fraser Way
- 15255 E 40th Ave
- 4699 Kittredge St
- 4255 Kittredge St
- 15529 E 47th Ave
- 15105 E 38th Ave
- 4550 Kittredge St
- 15644 E 47th Dr
- 4744 N Jasper St
- 16154 E 47th Dr
- 16179 E Elk Dr
- 4767 N Memphis St
- 16199 E Green Valley Ranch Blvd
- 14552 E 47th Ave
- 14592 E 52nd Ave
- 5241 Helena St
- 5174 Sable St
- 13773 E 32nd Place
