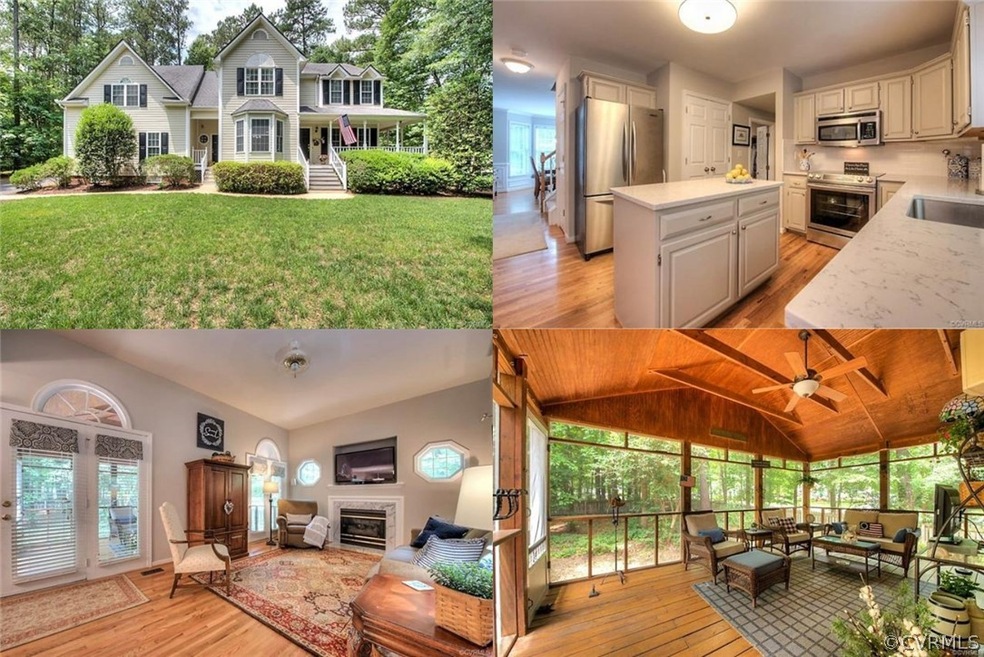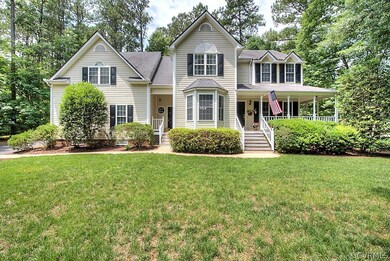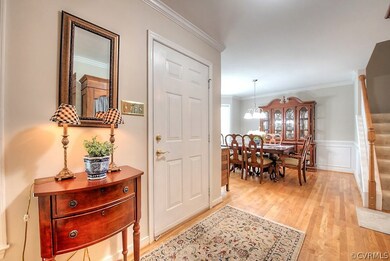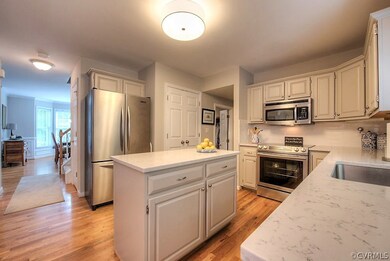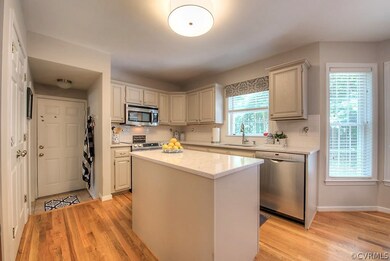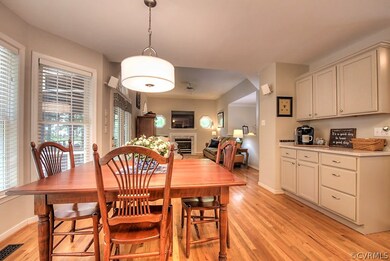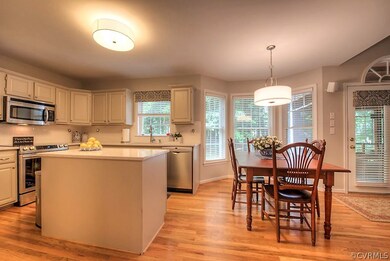
15478 Foxvale Way Midlothian, VA 23112
Highlights
- Colonial Architecture
- Wood Flooring
- Separate Formal Living Room
- Cosby High School Rated A
- Hydromassage or Jetted Bathtub
- Picket Fence
About This Home
As of March 2023Welcome home! Look no further than this beautifully updated spacious 5 bedroom, 2.5 bath home on a lovely landscaped corner lot. This home features an open flowing floor plan . Each bedroom is ample in size. Freshly painted throughout with updated kitchen and baths. Enjoy the large screened porch. Great for entertaining or just enjoying quiet time with your beverage of choice. Come see this lovely home and make it yours today.
Last Agent to Sell the Property
Keller Williams Realty License #0225088025 Listed on: 06/20/2019

Home Details
Home Type
- Single Family
Est. Annual Taxes
- $2,994
Year Built
- Built in 1995
Lot Details
- 0.46 Acre Lot
- Picket Fence
- Back Yard Fenced
- Zoning described as R12
HOA Fees
- $94 Monthly HOA Fees
Parking
- 2 Car Attached Garage
- Rear-Facing Garage
- Driveway
Home Design
- Colonial Architecture
- Frame Construction
- Shingle Roof
- Composition Roof
- Vinyl Siding
Interior Spaces
- 2,491 Sq Ft Home
- 2-Story Property
- Ceiling Fan
- Self Contained Fireplace Unit Or Insert
- Gas Fireplace
- Bay Window
- Separate Formal Living Room
- Crawl Space
- Washer and Dryer Hookup
Kitchen
- Eat-In Kitchen
- Stove
- Microwave
- Dishwasher
- Kitchen Island
Flooring
- Wood
- Carpet
- Tile
Bedrooms and Bathrooms
- 5 Bedrooms
- En-Suite Primary Bedroom
- Walk-In Closet
- Double Vanity
- Hydromassage or Jetted Bathtub
Outdoor Features
- Wrap Around Porch
Schools
- Woolridge Elementary School
- Tomahawk Creek Middle School
- Cosby High School
Utilities
- Zoned Heating and Cooling
- Heating System Uses Natural Gas
- Heat Pump System
- Gas Water Heater
Community Details
- Foxcroft Subdivision
Listing and Financial Details
- Tax Lot 2
- Assessor Parcel Number 715-67-71-68-700-000
Ownership History
Purchase Details
Home Financials for this Owner
Home Financials are based on the most recent Mortgage that was taken out on this home.Purchase Details
Home Financials for this Owner
Home Financials are based on the most recent Mortgage that was taken out on this home.Purchase Details
Home Financials for this Owner
Home Financials are based on the most recent Mortgage that was taken out on this home.Purchase Details
Home Financials for this Owner
Home Financials are based on the most recent Mortgage that was taken out on this home.Similar Homes in Midlothian, VA
Home Values in the Area
Average Home Value in this Area
Purchase History
| Date | Type | Sale Price | Title Company |
|---|---|---|---|
| Gift Deed | -- | Frontier Title | |
| Warranty Deed | $460,000 | Frontier Title | |
| Interfamily Deed Transfer | -- | None Available | |
| Warranty Deed | $355,000 | Atlantic Coast Stlmnt Svcs |
Mortgage History
| Date | Status | Loan Amount | Loan Type |
|---|---|---|---|
| Open | $470,853 | FHA | |
| Previous Owner | $451,668 | FHA | |
| Previous Owner | $369,716 | VA | |
| Previous Owner | $366,715 | VA | |
| Previous Owner | $200,500 | New Conventional |
Property History
| Date | Event | Price | Change | Sq Ft Price |
|---|---|---|---|---|
| 03/20/2023 03/20/23 | Sold | $460,000 | +2.2% | $185 / Sq Ft |
| 02/13/2023 02/13/23 | Pending | -- | -- | -- |
| 02/08/2023 02/08/23 | For Sale | $450,000 | +26.8% | $181 / Sq Ft |
| 07/29/2019 07/29/19 | Sold | $355,000 | +1.4% | $143 / Sq Ft |
| 06/22/2019 06/22/19 | Pending | -- | -- | -- |
| 06/20/2019 06/20/19 | For Sale | $350,000 | -- | $141 / Sq Ft |
Tax History Compared to Growth
Tax History
| Year | Tax Paid | Tax Assessment Tax Assessment Total Assessment is a certain percentage of the fair market value that is determined by local assessors to be the total taxable value of land and additions on the property. | Land | Improvement |
|---|---|---|---|---|
| 2025 | $3,978 | $444,200 | $95,000 | $349,200 |
| 2024 | $3,978 | $439,500 | $95,000 | $344,500 |
| 2023 | $3,680 | $404,400 | $84,000 | $320,400 |
| 2022 | $3,322 | $361,100 | $79,000 | $282,100 |
| 2021 | $3,206 | $334,800 | $76,000 | $258,800 |
| 2020 | $3,040 | $320,000 | $76,000 | $244,000 |
| 2019 | $3,013 | $317,200 | $76,000 | $241,200 |
| 2018 | $3,008 | $315,200 | $74,000 | $241,200 |
| 2017 | $2,996 | $309,500 | $74,000 | $235,500 |
| 2016 | $2,971 | $309,500 | $74,000 | $235,500 |
| 2015 | $2,943 | $306,600 | $73,000 | $233,600 |
| 2014 | $2,722 | $283,500 | $72,000 | $211,500 |
Agents Affiliated with this Home
-
Deborah Reynolds

Seller's Agent in 2023
Deborah Reynolds
Keller Williams Realty
(804) 455-7354
1 in this area
336 Total Sales
-
Adeline Lambert

Buyer's Agent in 2023
Adeline Lambert
The Wilson Group
(804) 601-0695
2 in this area
80 Total Sales
-
Joan E Justice

Seller's Agent in 2019
Joan E Justice
Keller Williams Realty
(804) 539-9779
123 Total Sales
-
Shannon Warren

Buyer's Agent in 2019
Shannon Warren
Better Homes and Gardens Real Estate Main Street Properties
(804) 432-3522
2 in this area
113 Total Sales
Map
Source: Central Virginia Regional MLS
MLS Number: 1920480
APN: 715-67-71-68-700-000
- 5801 Fox Club Ln
- 15619 Moss Light Place
- 5572 Riggs Dr
- 16007 Canoe Pointe Loop
- 15819 Canoe Pointe Loop
- 5560 Riggs Dr
- 5555 Riggs Dr
- 6006 Manor House Trail
- 5543 Riggs Dr
- 15766 Canoe Pointe Loop Unit 11-3
- 5513 Windy Ridge Terrace
- 15760 Canoe Pointe Loop Unit 8-3
- 5512 Riggs Dr
- 15748 Canoe Pointe Loop Unit 10-3
- 5506 Windy Ridge Terrace
- 5507 Riggs Dr
- 15736 Canoe Pointe Loop
- 15730 Canoe Pointe Loop
- 000 Canoe Pointe Loop
- 00 Canoe Pointe Loop
