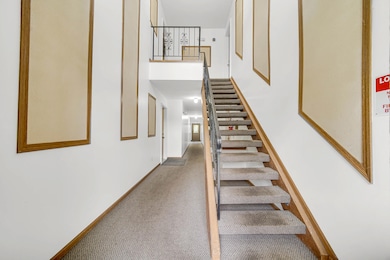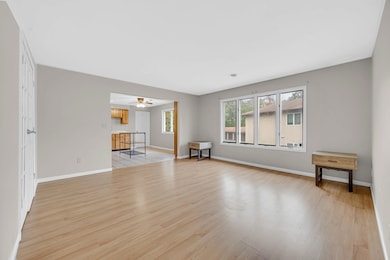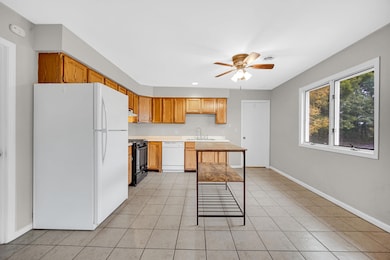1548 Autumn Dr Crown Point, IN 46307
Highlights
- No HOA
- Neighborhood Views
- Living Room
- Homan Elementary School Rated A
- Balcony
- Laundry Room
About This Home
Welcome to condo living without the HOA price! This 2nd-floor unit is a 3-bedroom, 2-bath and includes your own 1-car garage, washer, dryer, stove, and fridge. The owner takes care of snow removal and lawncare. Your primary bedroom features its own bathroom and all of the bedrooms have ample closet space. Interested parties must submit an application from mysmartmove, which will be provided via email. Any person 18+ must do the application and provide proof of income and 60 days of pay stubs before the owner reviews the application. No pets allowed. Lease is a minimum of 1 year, but the tenant may do longer term lease. Security deposit and first-month rent due by the lease move-in date. Tenant is responsible for NIPSCO and water
Condo Details
Home Type
- Condominium
Est. Annual Taxes
- $3,295
Year Built
- Built in 1990
Parking
- 1 Car Garage
Home Design
- Quad-Level Property
Interior Spaces
- 1,500 Sq Ft Home
- Living Room
- Tile Flooring
- Neighborhood Views
- Dishwasher
Bedrooms and Bathrooms
- 3 Bedrooms
Laundry
- Laundry Room
- Dryer
- Washer
Schools
- Homan Elementary School
- Grimmer Middle School
- Lake Central High School
Additional Features
- Balcony
- Forced Air Heating and Cooling System
Listing and Financial Details
- Property Available on 10/28/25
- Tenant pays for cable TV, water, trash collection, sewer, hot water, gas, electricity
- The owner pays for grounds care, snow removal
- 12 Month Lease Term
- Assessor Parcel Number 451123279004000036
Community Details
Overview
- No Home Owners Association
- Autumn Harvest Condos Subdivision
Pet Policy
- No Pets Allowed
Map
Source: Northwest Indiana Association of REALTORS®
MLS Number: 829978
APN: 45-11-23-279-004.000-036
- 6401 W Lincoln Hwy
- 2756 Autumn Dr
- 1881 Orchard Ct
- 1765 Wedgewood Ct
- 7840 Rohrman Rd
- 2914 Morningside Dr
- 1785 Wedgewood Ct
- 2921 Morningside Dr
- 1813 Redwood Ct
- 7521 Kil Ct
- 1896 Azalea Ct
- 7431 W 83rd Ln
- 8367 Webster Ct
- 5480 Victoria Place
- 5544 Maggie Mae Ct
- 5547 Maggie Mae Ct
- 7341 Fenway Ln
- 8355 Blaine Place
- 8109 Victoria Place
- 7243 Fawn Valley Dr
- 1445 Grandview Ct
- 2608 Morningside Dr
- 2701 Morningside Dr Unit 1
- 8162 Westwood Ct
- 8118 International Dr
- 710 Knoxbury Dr Unit 1
- 706 Christy Ln Unit ID1301331P
- 560 Kathleen Dr Unit ID1301332P
- 7989 Morton St
- 1545 Bristol Ln
- 3944 W 77th Place
- 6643 Prairie Rose Dr
- 7654 Whitcomb St Unit D
- 1905 Austin Ave
- 3755 W 75th Ct Unit ID1285097P
- 3119 W 82nd Place Unit 53b
- 3117 W 82nd Place Unit 53a
- 3103 W 82nd Place Unit 52b
- 8413 Jennings Place
- 21 W Joliet St Unit 2-up







