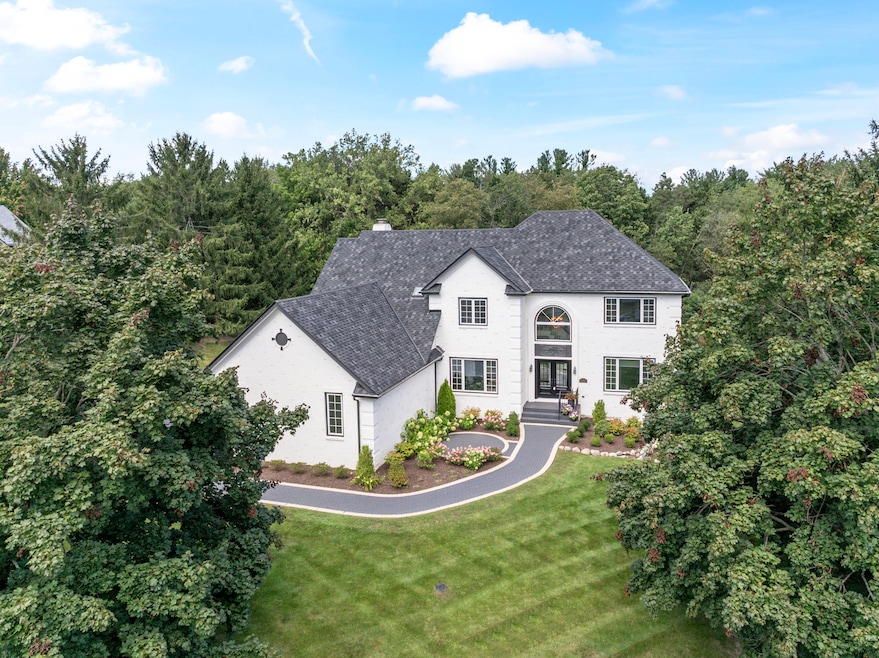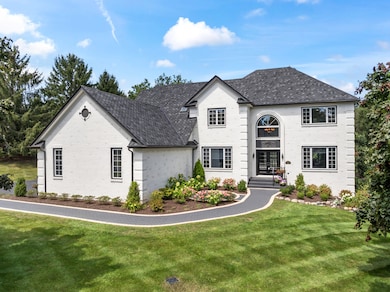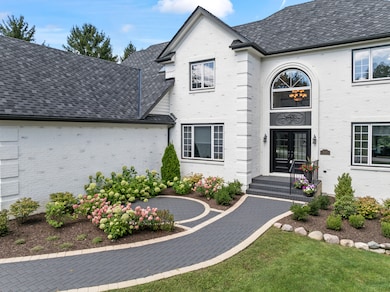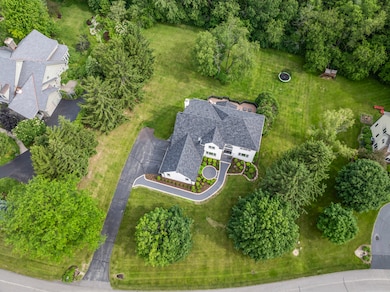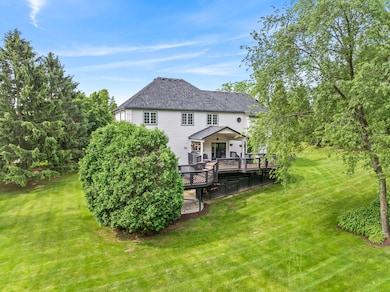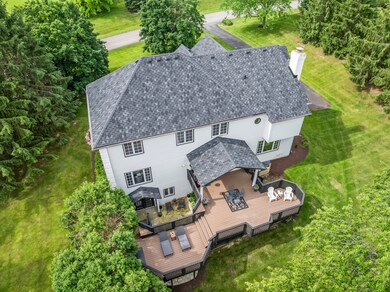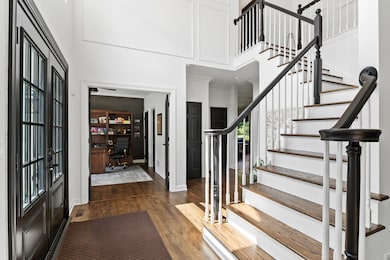
1548 Bobolink Cir Woodstock, IL 60098
Highlights
- 0.99 Acre Lot
- Open Floorplan
- Deck
- Creekside Middle School Rated A-
- Landscaped Professionally
- Contemporary Architecture
About This Home
As of February 2025Rare opportunity to move into the Bull Valley Country Club at an affordable price! A beautiful, private neighborhood of custom homes on spacious lots, with no HOA fees! Located just minutes to downtown Woodstock Historic Square, train, farmer's markets, 10 minutes to Crystal Lake and 20 minutes to Randall Road shopping! Move in now and update over time as you wish, while building equity among million+ dollar homes. Sellers had exciting plans for complete renovations, but it's time to move again! Several big ticket items have been updated, including an $80,000 architectural shingle roof, limestone washed exterior, newer multi zoned HVAC, refinished hardwood floors, modernized SS appliances, custom window shades, professional landscaping and more! If you are drawn to a quiet acre sized property, come take a look at this peaceful setting tucked into a private bend of Bobolink Circle. With 5/6 bedrooms (1st floor bedroom is currently the Den), 5 baths, an enormous 44' x 22' heated garage with volume ceilings and 3 car drive in capacity, and finished walk out basement, this home can meet your needs now and well into the future. The first floor offers in-law or WFH accommodations with a handsome Den/BR5 and nearby full bath. Spacious gourmet kitchen with granite counters, upgraded SS appliances and open family room feature a rear 2nd floor staircase for your daily convenience! Formal Living and Dining Rooms offer flexibility as you choose to use them. The second floor offers a sprawling master suite with dual walk in closets, sitting room ideal for exercise or study, spa like bath with dual vanities and a walk-in roman multi-spray shower! 3 additional generously sized bedrooms, each with an adjacent bath! The finished basement offers room for additional expansion with two large unfinished storage rooms, full bath, rec room and 6th bedroom! If you love outdoor living space, the multi tier deck, flagstone patio, and 1 acre yard will cater to all your backyard needs. This is the chance to move up that you've been waiting for!
Last Agent to Sell the Property
Berkshire Hathaway HomeServices Starck Real Estate License #471019652

Home Details
Home Type
- Single Family
Est. Annual Taxes
- $15,895
Year Built
- Built in 1994
Lot Details
- 0.99 Acre Lot
- Lot Dimensions are 187x257x180x210
- Property has an invisible fence for dogs
- Landscaped Professionally
- Paved or Partially Paved Lot
- Backs to Trees or Woods
Parking
- 4 Car Attached Garage
- Garage ceiling height seven feet or more
- Heated Garage
- Garage Transmitter
- Garage Door Opener
- Driveway
- Parking Included in Price
Home Design
- Contemporary Architecture
- Shake Roof
- Concrete Perimeter Foundation
Interior Spaces
- 3,625 Sq Ft Home
- 2-Story Property
- Open Floorplan
- Dry Bar
- Coffered Ceiling
- Ceiling Fan
- Wood Burning Fireplace
- Gas Log Fireplace
- Family Room with Fireplace
- Sitting Room
- Living Room
- Breakfast Room
- Formal Dining Room
- Recreation Room
- Lower Floor Utility Room
- Storage Room
Kitchen
- Range
- Microwave
- Dishwasher
- Wine Refrigerator
- Stainless Steel Appliances
- Granite Countertops
- Disposal
Flooring
- Wood
- Partially Carpeted
- Laminate
Bedrooms and Bathrooms
- 6 Bedrooms
- 6 Potential Bedrooms
- Main Floor Bedroom
- Walk-In Closet
- In-Law or Guest Suite
- Bathroom on Main Level
- 5 Full Bathrooms
- Dual Sinks
- No Tub in Bathroom
- Shower Body Spray
Laundry
- Laundry Room
- Laundry on main level
- Dryer
- Washer
- Sink Near Laundry
Finished Basement
- Walk-Up Access
- Exterior Basement Entry
- Bedroom in Basement
- Recreation or Family Area in Basement
- Finished Basement Bathroom
- Basement Storage
Home Security
- Home Security System
- Carbon Monoxide Detectors
Outdoor Features
- Deck
- Patio
Schools
- Olson Elementary School
- Creekside Middle School
- Woodstock High School
Utilities
- Forced Air Zoned Heating and Cooling System
- Heating System Uses Natural Gas
- 200+ Amp Service
- Water Softener is Owned
Community Details
- Bull Valley Golf Club Subdivision
Listing and Financial Details
- Homeowner Tax Exemptions
Map
Home Values in the Area
Average Home Value in this Area
Property History
| Date | Event | Price | Change | Sq Ft Price |
|---|---|---|---|---|
| 02/03/2025 02/03/25 | Sold | $640,000 | -5.7% | $177 / Sq Ft |
| 12/20/2024 12/20/24 | Pending | -- | -- | -- |
| 10/31/2024 10/31/24 | For Sale | $679,000 | +52.2% | $187 / Sq Ft |
| 09/24/2021 09/24/21 | Sold | $446,000 | -2.8% | -- |
| 08/02/2021 08/02/21 | Pending | -- | -- | -- |
| 07/30/2021 07/30/21 | For Sale | $459,000 | -- | -- |
Tax History
| Year | Tax Paid | Tax Assessment Tax Assessment Total Assessment is a certain percentage of the fair market value that is determined by local assessors to be the total taxable value of land and additions on the property. | Land | Improvement |
|---|---|---|---|---|
| 2023 | $15,896 | $170,492 | $16,163 | $154,329 |
| 2022 | $14,570 | $147,317 | $14,344 | $132,973 |
| 2021 | $13,893 | $137,641 | $13,402 | $124,239 |
| 2020 | $13,407 | $130,788 | $12,735 | $118,053 |
| 2019 | $13,656 | $130,477 | $15,195 | $115,282 |
| 2018 | $13,321 | $125,507 | $17,333 | $108,174 |
| 2017 | $13,156 | $123,482 | $16,313 | $107,169 |
| 2016 | $13,433 | $117,437 | $15,105 | $102,332 |
| 2013 | -- | $123,333 | $11,711 | $111,622 |
Mortgage History
| Date | Status | Loan Amount | Loan Type |
|---|---|---|---|
| Open | $512,000 | New Conventional | |
| Previous Owner | $356,800 | New Conventional | |
| Previous Owner | $234,500 | New Conventional |
Deed History
| Date | Type | Sale Price | Title Company |
|---|---|---|---|
| Warranty Deed | $640,000 | None Listed On Document | |
| Warranty Deed | $446,000 | None Available | |
| Warranty Deed | $335,000 | Heritage Title Co | |
| Deed | $525,000 | Multiple | |
| Interfamily Deed Transfer | -- | -- | |
| Interfamily Deed Transfer | -- | -- |
Similar Homes in Woodstock, IL
Source: Midwest Real Estate Data (MRED)
MLS Number: 12201346
APN: 13-10-401-014
- 1551 Bobolink Cir
- 1711 Bull Valley Dr
- Lot #10 Oakmont Ct
- Lot #9 Oakmont Ct
- Lot #6 Oakmont Ct
- Lot #5 Oakmont Ct
- Lot #4 Oakmont Ct
- Lot #3 Oakmont Ct
- Lot #2 Oakmont Ct
- 1051 Oakmont Ct
- Lot #1 Oakmont Dr
- Lot #18 Oakmont Dr
- Lot #16 Oakmont Dr
- Lot #15 Oakmont Dr
- Lot #14 Oakmont Dr
- Lot #13 Oakmont Dr
- 1318 Redtail Ln
- 2133 Serenity Ln
- 1320 Bull Valley Dr
- Lot #23 Ridgemoor Trail
