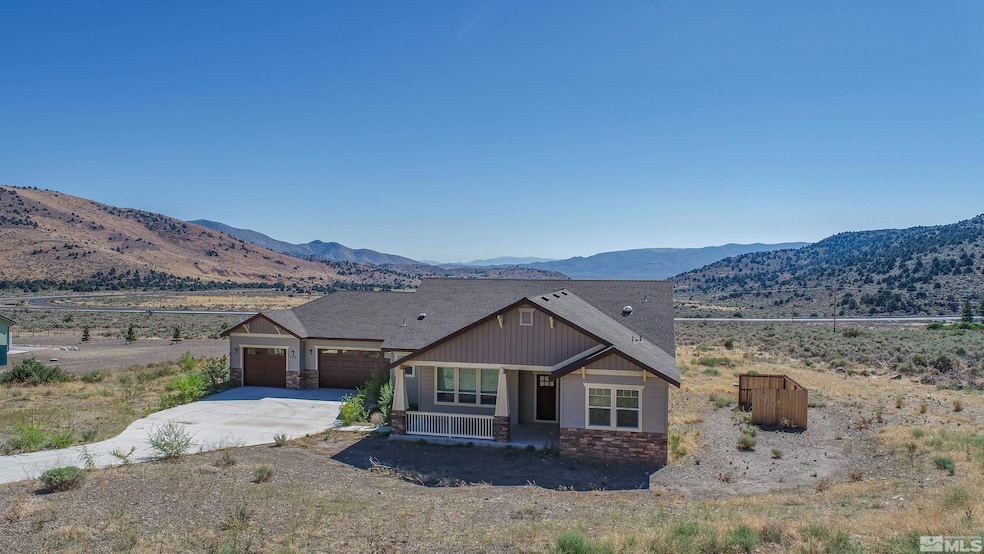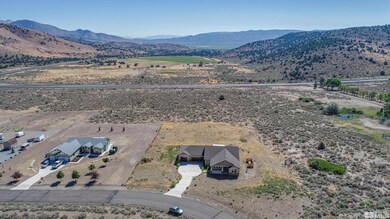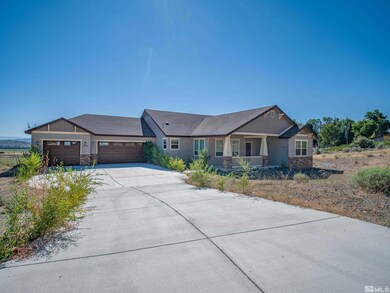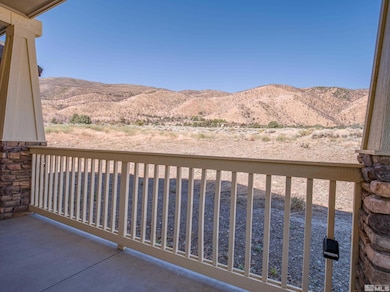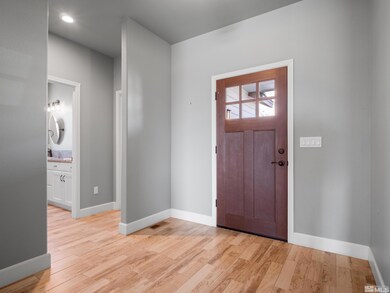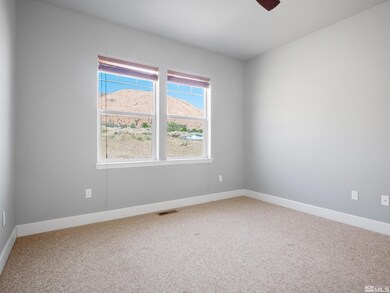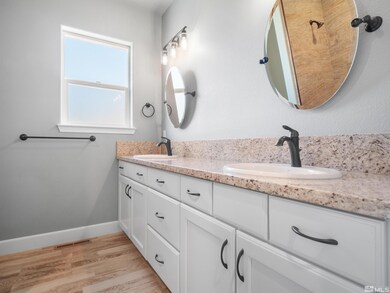
1548 Bolton Loop Gardnerville, NV 89410
Highlights
- Horses Allowed On Property
- High Ceiling
- No HOA
- Mountain View
- Great Room
- Double Oven
About This Home
As of January 2025Don't overlook this stunning 3-bedroom, 2.5-bath home with a spacious 3-car garage located in Holbrook Junction—only 20 minutes from Gardnerville, 45 minutes to Tahoe, and just over an hour to Reno. The expansive living area leads to an impressive kitchen with a large pantry.
Last Agent to Sell the Property
RE/MAX Gold-Carson Valley License #S.78114 Listed on: 05/08/2024

Home Details
Home Type
- Single Family
Est. Annual Taxes
- $4,811
Year Built
- Built in 2019
Lot Details
- 2.28 Acre Lot
- Open Lot
- Lot Sloped Down
Parking
- 3 Car Attached Garage
- Garage Door Opener
Property Views
- Mountain
- Desert
- Valley
Home Design
- Pitched Roof
- Shingle Roof
- Composition Roof
- Wood Siding
- Stick Built Home
Interior Spaces
- 2,414 Sq Ft Home
- 1-Story Property
- High Ceiling
- Ceiling Fan
- Double Pane Windows
- Vinyl Clad Windows
- Blinds
- Family Room with Fireplace
- Great Room
- Living Room with Fireplace
- Crawl Space
Kitchen
- Double Oven
- Gas Cooktop
- Microwave
- Dishwasher
- Kitchen Island
- Disposal
Flooring
- Carpet
- Porcelain Tile
Bedrooms and Bathrooms
- 3 Bedrooms
- Walk-In Closet
- Dual Sinks
- Primary Bathroom includes a Walk-In Shower
Laundry
- Laundry Room
- Sink Near Laundry
- Laundry Cabinets
Home Security
- Smart Thermostat
- Fire and Smoke Detector
Outdoor Features
- Patio
- Breezeway
- Barbecue Stubbed In
Schools
- Minden Elementary School
- Pau-Wa-Lu Middle School
- Douglas High School
Horse Facilities and Amenities
- Horses Allowed On Property
Utilities
- Refrigerated Cooling System
- Forced Air Heating and Cooling System
- Heating System Uses Propane
- Pellet Stove burns compressed wood to generate heat
- Private Water Source
- Well
- Propane Water Heater
- Septic Tank
- Internet Available
- Cable TV Available
Community Details
- No Home Owners Association
- The community has rules related to covenants, conditions, and restrictions
Listing and Financial Details
- Home warranty included in the sale of the property
- Assessor Parcel Number 102218002072
Ownership History
Purchase Details
Home Financials for this Owner
Home Financials are based on the most recent Mortgage that was taken out on this home.Purchase Details
Home Financials for this Owner
Home Financials are based on the most recent Mortgage that was taken out on this home.Purchase Details
Home Financials for this Owner
Home Financials are based on the most recent Mortgage that was taken out on this home.Purchase Details
Similar Homes in Gardnerville, NV
Home Values in the Area
Average Home Value in this Area
Purchase History
| Date | Type | Sale Price | Title Company |
|---|---|---|---|
| Bargain Sale Deed | $750,000 | First Centennial Title | |
| Bargain Sale Deed | $539,000 | Western Title Co | |
| Bargain Sale Deed | $70,000 | Western Title Co | |
| Bargain Sale Deed | $275,000 | Western Title Co |
Mortgage History
| Date | Status | Loan Amount | Loan Type |
|---|---|---|---|
| Previous Owner | $250,000 | New Conventional | |
| Previous Owner | $300,000 | Unknown |
Property History
| Date | Event | Price | Change | Sq Ft Price |
|---|---|---|---|---|
| 01/10/2025 01/10/25 | Sold | $750,000 | -6.3% | $311 / Sq Ft |
| 12/06/2024 12/06/24 | Pending | -- | -- | -- |
| 09/23/2024 09/23/24 | For Sale | $800,000 | 0.0% | $331 / Sq Ft |
| 09/04/2024 09/04/24 | Pending | -- | -- | -- |
| 08/19/2024 08/19/24 | For Sale | $800,000 | 0.0% | $331 / Sq Ft |
| 08/19/2024 08/19/24 | Price Changed | $800,000 | +6.7% | $331 / Sq Ft |
| 06/28/2024 06/28/24 | Off Market | $750,000 | -- | -- |
| 05/07/2024 05/07/24 | Pending | -- | -- | -- |
| 05/07/2024 05/07/24 | For Sale | $824,999 | +50.8% | $342 / Sq Ft |
| 06/25/2019 06/25/19 | Sold | $547,000 | +1.5% | $234 / Sq Ft |
| 02/15/2019 02/15/19 | Pending | -- | -- | -- |
| 01/08/2019 01/08/19 | For Sale | $539,000 | -- | $231 / Sq Ft |
Tax History Compared to Growth
Tax History
| Year | Tax Paid | Tax Assessment Tax Assessment Total Assessment is a certain percentage of the fair market value that is determined by local assessors to be the total taxable value of land and additions on the property. | Land | Improvement |
|---|---|---|---|---|
| 2025 | $4,906 | $193,480 | $28,700 | $164,780 |
| 2024 | $4,906 | $193,792 | $28,700 | $165,092 |
| 2023 | $4,764 | $178,529 | $24,500 | $154,029 |
| 2022 | $4,625 | $168,873 | $24,500 | $144,373 |
| 2021 | $4,449 | $159,747 | $24,500 | $135,247 |
| 2020 | $4,319 | $157,376 | $24,500 | $132,876 |
| 2019 | $4,193 | $151,225 | $21,175 | $130,050 |
| 2018 | $262 | $9,625 | $9,625 | $0 |
| 2017 | $252 | $9,625 | $9,625 | $0 |
| 2016 | $245 | $8,750 | $8,750 | $0 |
| 2015 | $245 | $8,750 | $8,750 | $0 |
| 2014 | $245 | $8,750 | $8,750 | $0 |
Agents Affiliated with this Home
-
Ginger Easley

Seller's Agent in 2025
Ginger Easley
RE/MAX
(775) 309-7979
7 in this area
138 Total Sales
-
April Nieto

Buyer's Agent in 2025
April Nieto
RE/MAX
(775) 379-3070
1 in this area
73 Total Sales
-
Scott Smith

Seller's Agent in 2019
Scott Smith
Intero
(775) 691-1777
10 in this area
97 Total Sales
-
Lisa Wright

Seller Co-Listing Agent in 2019
Lisa Wright
Intero
(775) 450-9065
13 in this area
111 Total Sales
-
Dennis McDuffee

Buyer's Agent in 2019
Dennis McDuffee
Intero
(775) 720-9000
3 in this area
138 Total Sales
Map
Source: Northern Nevada Regional MLS
MLS Number: 240005356
APN: 1022-18-002-072
- 1534 Bolton Loop
- 1546 Moss Cir
- 3222 Victory Cir
- 1817 Fairs
- 1471 Breccia Rd
- 3450 Fernley St
- 3701 Sr Hwy 208
- 1290 Topaz Ranch Dr
- 1962 Comstock Dr
- 1971 Comstock Dr
- 1196 Slate Rd
- 3769 Arden Way
- 3504 Mark Twain Ave
- 2030 Goldfield Dr
- 3791 Granite Way
- 2034 Comstock Dr
- 3821 Pebble Rd
- 3867 Sapphire Rd
- 120442 U S 395
- 3880 Carter Way
