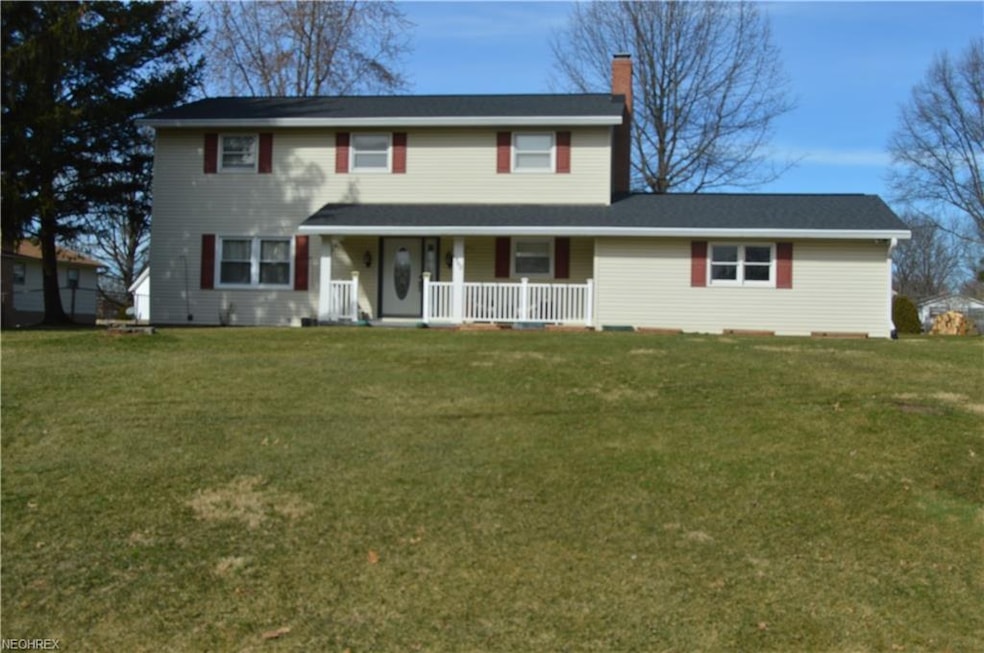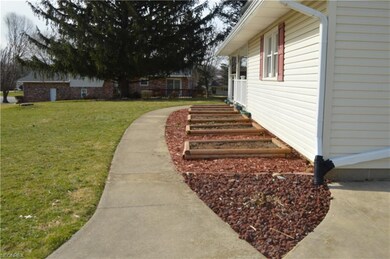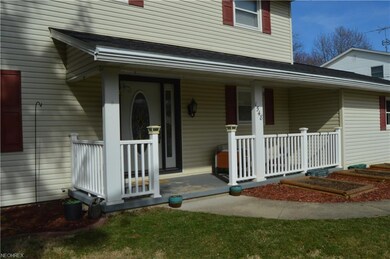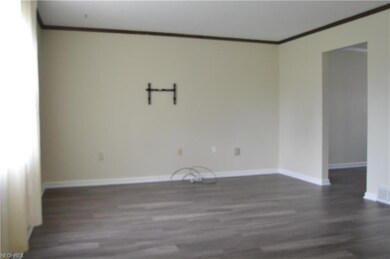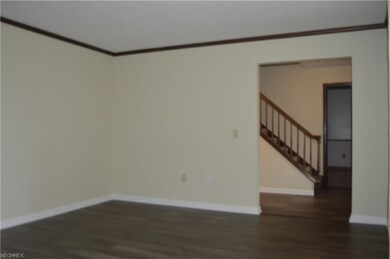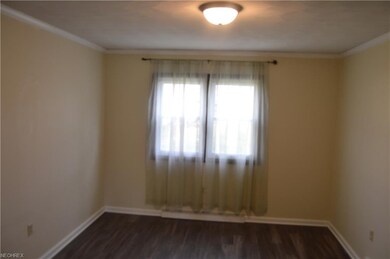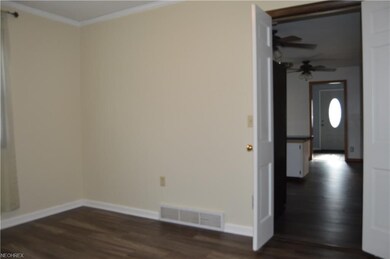
1548 Bruce St Canal Fulton, OH 44614
Highlights
- Colonial Architecture
- 1 Fireplace
- 2 Car Attached Garage
- W.S. Stinson Elementary School Rated A-
- Enclosed patio or porch
- Electronic Air Cleaner
About This Home
As of July 2018Rare 5 bedroom Colonial featuring numerous updates. Enter the foyer with its new laminate flooring extending to the left to the full size living room. Towards the back of the house is the formal dining room with privacy doors to the eat-in kitchen which all have new laminate flooring. There is an enclosed sun room off the kitchen for those morning coffees and evening meals. Ceramic tiled mudroom and half bath off the eat-in kitchen with door to concrete drive. The first level recreation room accessible from kitchen or front foyer features a brick wood burning fireplace. The Master suite is to the right as you ascend to the second level complete with dual sinks in master bath and combined tub/shower. Four additional nice sized bedrooms all with original refinished hardwood floors along with ceiling fans are to the left of the stairway. Full waterproofed unfinished basement with a pool table and workbench. Plenty of parking on this concrete drive along with the attached 2 car garage. House features 200 amp electric, central vacuum , updated: water softener 2014, Hot water tank 2016, dishwasher 2017, a/c in 2008 ( house also has whole house attic fan), roof 2014, 92% furnace 2008, numerous windows in 2005, water efficient toilets in 2017. Fantastic opportunity to call this home, which includes a 2-10 Home Warranty in a convenient and quieter neighborhood in Canal Fulton. Easy access to tow-path trail for your outdoor activities.
Home Details
Home Type
- Single Family
Est. Annual Taxes
- $2,121
Year Built
- Built in 1967
Lot Details
- 0.36 Acre Lot
- Lot Dimensions are 118 x 170
- South Facing Home
Home Design
- Colonial Architecture
- Asphalt Roof
- Vinyl Construction Material
Interior Spaces
- 2,240 Sq Ft Home
- 2-Story Property
- 1 Fireplace
- Attic Fan
- Fire and Smoke Detector
Kitchen
- Built-In Oven
- Range
- Dishwasher
- Disposal
Bedrooms and Bathrooms
- 5 Bedrooms
Unfinished Basement
- Basement Fills Entire Space Under The House
- Sump Pump
Parking
- 2 Car Attached Garage
- Garage Door Opener
Utilities
- Forced Air Heating and Cooling System
- Humidifier
- Heating System Uses Gas
- Water Softener
Additional Features
- Electronic Air Cleaner
- Enclosed patio or porch
Community Details
- Village/Canal Fulton Community
Listing and Financial Details
- Assessor Parcel Number 09500149
Ownership History
Purchase Details
Home Financials for this Owner
Home Financials are based on the most recent Mortgage that was taken out on this home.Purchase Details
Home Financials for this Owner
Home Financials are based on the most recent Mortgage that was taken out on this home.Purchase Details
Similar Homes in Canal Fulton, OH
Home Values in the Area
Average Home Value in this Area
Purchase History
| Date | Type | Sale Price | Title Company |
|---|---|---|---|
| Warranty Deed | $173,000 | Fidelity National Title | |
| Warranty Deed | $153,000 | Attorney | |
| Deed | $83,000 | -- |
Mortgage History
| Date | Status | Loan Amount | Loan Type |
|---|---|---|---|
| Open | $69,925 | New Conventional | |
| Open | $176,719 | VA | |
| Previous Owner | $149,306 | No Value Available | |
| Previous Owner | $145,350 | New Conventional | |
| Previous Owner | $106,450 | VA | |
| Previous Owner | $25,000 | Credit Line Revolving | |
| Previous Owner | $70,000 | Credit Line Revolving |
Property History
| Date | Event | Price | Change | Sq Ft Price |
|---|---|---|---|---|
| 07/18/2018 07/18/18 | Sold | $173,000 | -2.8% | $77 / Sq Ft |
| 06/05/2018 06/05/18 | Pending | -- | -- | -- |
| 05/15/2018 05/15/18 | Price Changed | $178,000 | -1.1% | $79 / Sq Ft |
| 04/13/2018 04/13/18 | For Sale | $180,000 | 0.0% | $80 / Sq Ft |
| 03/12/2018 03/12/18 | Pending | -- | -- | -- |
| 03/05/2018 03/05/18 | For Sale | $180,000 | +17.6% | $80 / Sq Ft |
| 12/17/2015 12/17/15 | Sold | $153,000 | -8.3% | $68 / Sq Ft |
| 11/05/2015 11/05/15 | Pending | -- | -- | -- |
| 08/31/2015 08/31/15 | For Sale | $166,900 | -- | $75 / Sq Ft |
Tax History Compared to Growth
Tax History
| Year | Tax Paid | Tax Assessment Tax Assessment Total Assessment is a certain percentage of the fair market value that is determined by local assessors to be the total taxable value of land and additions on the property. | Land | Improvement |
|---|---|---|---|---|
| 2024 | -- | $101,120 | $27,270 | $73,850 |
| 2023 | $2,740 | $71,370 | $18,410 | $52,960 |
| 2022 | $2,763 | $71,370 | $18,410 | $52,960 |
| 2021 | $2,772 | $71,370 | $18,410 | $52,960 |
| 2020 | $2,251 | $54,530 | $14,280 | $40,250 |
| 2019 | $2,277 | $52,260 | $14,280 | $37,980 |
| 2018 | $2,234 | $52,260 | $14,280 | $37,980 |
| 2017 | $2,127 | $47,670 | $12,740 | $34,930 |
| 2016 | $2,150 | $47,670 | $12,740 | $34,930 |
| 2015 | $1,832 | $41,410 | $12,740 | $28,670 |
| 2014 | $1,650 | $34,830 | $10,710 | $24,120 |
| 2013 | $1,666 | $34,830 | $10,710 | $24,120 |
Agents Affiliated with this Home
-
Richard Woods

Seller's Agent in 2018
Richard Woods
Key Realty
(330) 620-1195
52 Total Sales
-
Casey Roch

Buyer's Agent in 2018
Casey Roch
RE/MAX
(330) 697-3403
84 in this area
689 Total Sales
-
Jesse Allison

Seller's Agent in 2015
Jesse Allison
Howard Hanna
(330) 717-6850
6 in this area
224 Total Sales
Map
Source: MLS Now
MLS Number: 3978020
APN: 09500149
- 764 Chris Cir
- 531 Colonial Ave
- 613 Ericsson Dr
- 525 Ericsson Dr
- 2022 Dan Ave
- 12063 Mill Race St NW
- 920 Tamwood Dr
- 865 Beverly Ave
- 901 Barents Dr
- 973 Bering Dr
- 937 Amundsen Dr
- 542 E Lakewood Dr
- 539 E Lakewood Dr
- 537 E Lakewood Dr
- 652 S Canal St
- 921 Cabot Dr
- 348 Poplar St
- 318 S Canal St
- 136 High St SE
- 11912 Packets St NW
