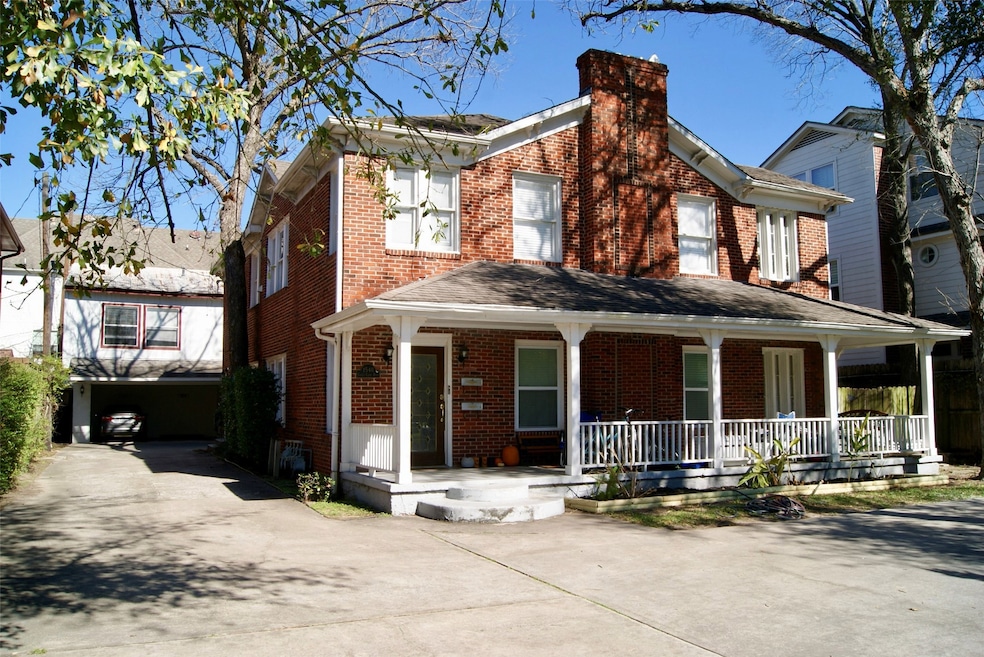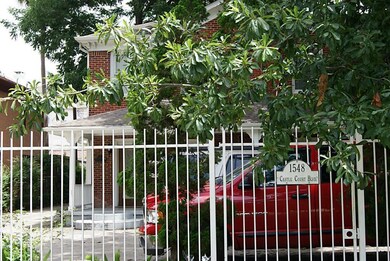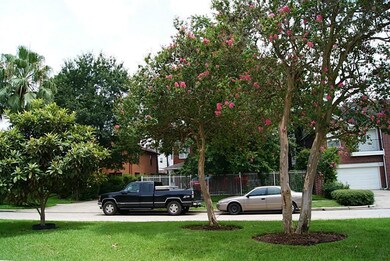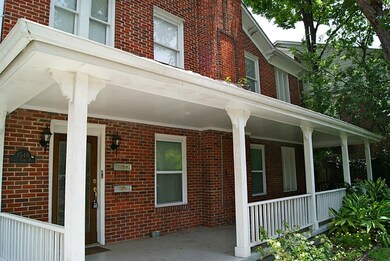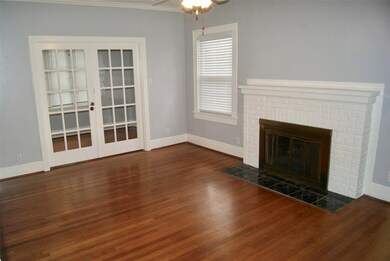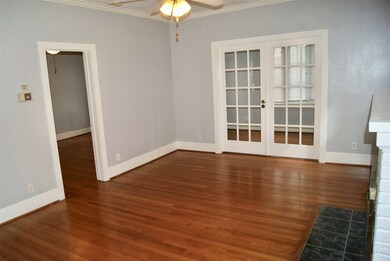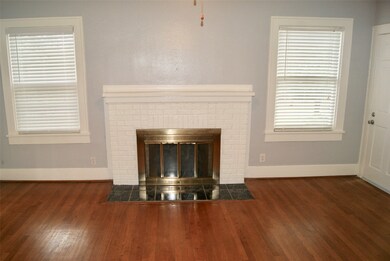1548 Castle Ct Unit 2 Houston, TX 77006
Montrose NeighborhoodHighlights
- 0.22 Acre Lot
- Traditional Architecture
- 1 Detached Carport Space
- Poe Elementary School Rated A-
- Wood Flooring
- 3-minute walk to Mandell Park
About This Home
Fantastic location in the heart of Montrose - close to everything! Updated 1930's home exudes charm. Quintessential Montrose apartment. Upstairs unit w/one BR plus Sunroom/Study. (approx 900 sf per owner) Gleaming hardwood floors throughout and a fireplace. Includes refrigerator, stacked washer/dryer, central heat and AC. 9' ceilings throughout. Covered, assigned, off-street parking! Quiet - Located on the north side of Castle Court, away from the freeway. Boulevard style street with middle median. Pets considered on a case-by-case basis with pet deposit, however no large dogs. Lots of closet space. Tenant only pays Electric - gas, water, sewer and trash included in rent.
Property Details
Home Type
- Multi-Family
Year Built
- Built in 1930
Lot Details
- 9,600 Sq Ft Lot
Home Design
- Quadruplex
- Traditional Architecture
Interior Spaces
- 1-Story Property
- Ceiling Fan
- Decorative Fireplace
- Wood Flooring
- Stacked Washer and Dryer
Kitchen
- Electric Oven
- Electric Range
- Dishwasher
- Disposal
Bedrooms and Bathrooms
- 1 Bedroom
- 1 Full Bathroom
Parking
- 1 Detached Carport Space
- Assigned Parking
Schools
- Poe Elementary School
- Lanier Middle School
- Lamar High School
Utilities
- Central Heating and Cooling System
- Heating System Uses Gas
- Municipal Trash
- Cable TV Available
Listing and Financial Details
- Property Available on 4/26/25
- Long Term Lease
Community Details
Overview
- Front Yard Maintenance
- 5 Units
- Castle Court R/P Subdivision
Pet Policy
- Call for details about the types of pets allowed
- Pet Deposit Required
Map
Source: Houston Association of REALTORS®
MLS Number: 36381776
- 4422 Castle Court Place
- 4504 Yupon St
- 1415 Bonnie Brae St Unit C
- 1601 Bonnie Brae St
- 1420 Vassar St
- 1629 Castle Ct
- 1635 Castle Ct
- 1637 Castle Ct
- 1652 Norfolk St Unit A
- 1658 Norfolk St
- 1615 W Main St
- 1656 Banks St
- 1702 Vassar St
- 1205 Autrey St Unit 11
- 1615 Milford St
- 1657 Banks St
- 1604 North Blvd
- 1742 Lexington St
- 4510 Yoakum Blvd
- 1802 Lexington St
