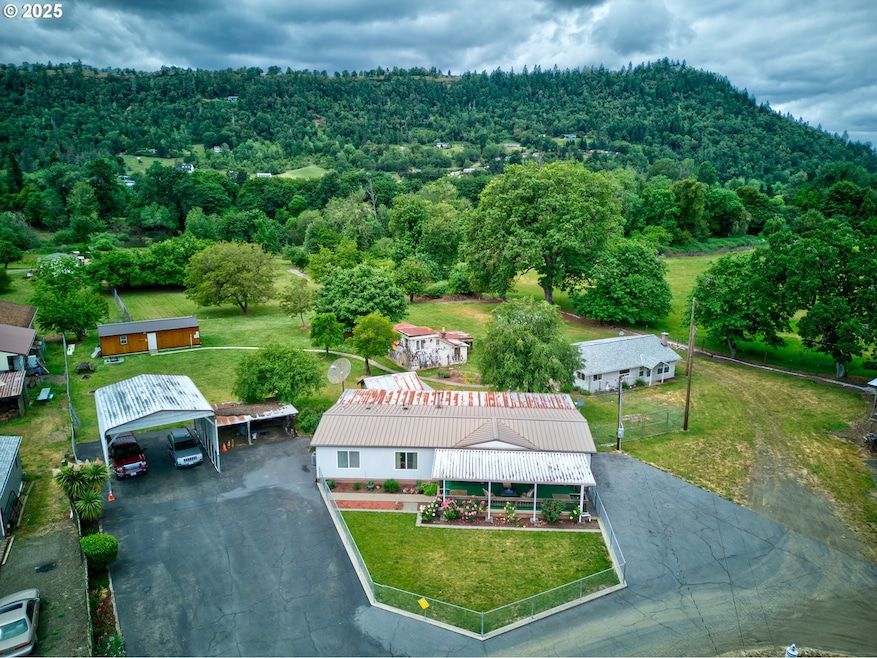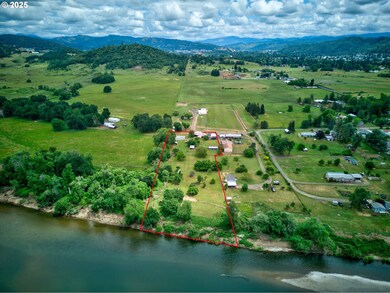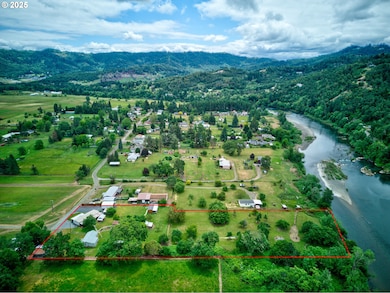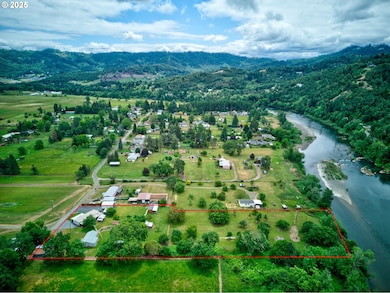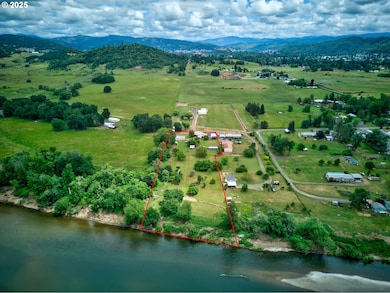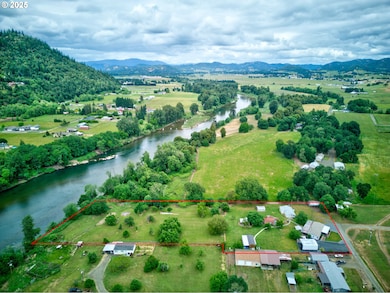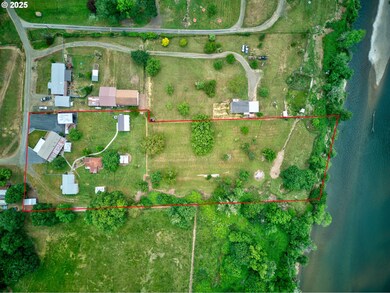
1548 Harlan St Roseburg, OR 97471
Estimated payment $3,560/month
Highlights
- Additional Residence on Property
- River View
- Wood Burning Stove
- RV Access or Parking
- Covered Deck
- Orchard
About This Home
River Front, minutes from town!!! Motivated seller!! Two(2) Homes on river front property with 4.52 Acres! Welcome to your private slice of country paradise on the beautiful South Umpqua River! This unique 4.52-acre property features two separate homes, including a well-maintained manufactured home—each with its own septic system and electric service for maximum flexibility and potential. The homes share a private domestic well, and the property also includes a second well for irrigation, along with valuable river irrigation rights, making it perfect for gardens and orchards. Located at the end of a quiet road, this flat, usable acreage offers both seclusion and convenience—just minutes from town, yet surrounded by nature. You’ll find multiple outbuildings, sheds, covered carports, and ample RV parking, giving you plenty of space for storage, tools, and toys. The land is home to a variety of established fruit and nut trees, including filberts, bing cherry, pie cherry, red and yellow delicious apples (as well as other varieties), bosc and bartlett pears, and black walnuts.
Home Details
Home Type
- Single Family
Est. Annual Taxes
- $2,898
Year Built
- Built in 1942
Lot Details
- 4.52 Acre Lot
- River Front
- Orchard
- Private Yard
- Property is zoned RR - -2
Property Views
- River
- Valley
Home Design
- Slab Foundation
- Composition Roof
- Metal Roof
- Plywood Siding Panel T1-11
Interior Spaces
- 928 Sq Ft Home
- 1-Story Property
- Wood Burning Stove
- Wood Burning Fireplace
- Double Pane Windows
- Vinyl Clad Windows
- Family Room
- Living Room
- Dining Room
- Laundry Room
Kitchen
- Free-Standing Range
- Kitchen Island
- Tile Countertops
Flooring
- Wall to Wall Carpet
- Tile
Bedrooms and Bathrooms
- 2 Bedrooms
- 1 Full Bathroom
Parking
- Carport
- Extra Deep Garage
- Workshop in Garage
- Driveway
- RV Access or Parking
Accessible Home Design
- Accessibility Features
- Level Entry For Accessibility
Outdoor Features
- Covered Deck
- Covered patio or porch
- Shed
- Outbuilding
Additional Homes
- Additional Residence on Property
Schools
- Hucrest Elementary School
- Joseph Lane Middle School
- Roseburg High School
Mobile Home
Utilities
- Cooling Available
- Mini Split Heat Pump
- Private Water Source
- Well
- Electric Water Heater
- Septic Tank
- High Speed Internet
- Satellite Dish
Community Details
- No Home Owners Association
Listing and Financial Details
- Assessor Parcel Number R15825
Map
Home Values in the Area
Average Home Value in this Area
Tax History
| Year | Tax Paid | Tax Assessment Tax Assessment Total Assessment is a certain percentage of the fair market value that is determined by local assessors to be the total taxable value of land and additions on the property. | Land | Improvement |
|---|---|---|---|---|
| 2024 | $2,898 | $309,821 | -- | -- |
| 2023 | $2,814 | $300,798 | $0 | $0 |
| 2022 | $2,732 | $292,037 | $0 | $0 |
| 2021 | $2,652 | $283,532 | $0 | $0 |
| 2020 | $2,678 | $275,274 | $0 | $0 |
| 2019 | $2,629 | $267,257 | $0 | $0 |
| 2018 | $2,479 | $250,517 | $0 | $0 |
| 2017 | $2,406 | $243,221 | $0 | $0 |
| 2016 | $2,363 | $236,137 | $0 | $0 |
| 2015 | $2,324 | $229,260 | $0 | $0 |
| 2014 | $2,251 | $222,583 | $0 | $0 |
| 2013 | -- | $216,100 | $0 | $0 |
Property History
| Date | Event | Price | Change | Sq Ft Price |
|---|---|---|---|---|
| 06/11/2025 06/11/25 | Price Changed | $599,000 | -11.8% | $645 / Sq Ft |
| 05/22/2025 05/22/25 | For Sale | $679,000 | -- | $732 / Sq Ft |
Purchase History
| Date | Type | Sale Price | Title Company |
|---|---|---|---|
| Warranty Deed | $325,000 | Umpqua Title & Escrow Svcs | |
| Warranty Deed | $70,000 | Douglas County Title Company |
Mortgage History
| Date | Status | Loan Amount | Loan Type |
|---|---|---|---|
| Previous Owner | $115,000 | Credit Line Revolving | |
| Previous Owner | $147,200 | Unknown |
Similar Homes in Roseburg, OR
Source: Regional Multiple Listing Service (RMLS)
MLS Number: 552292299
APN: R15825
- 242 Rocky Point Ln
- 911 Harlan St
- 5527 Old Melrose Rd
- Tbd Black Oak Dr
- 0 Black Oak Dr Unit 577588420
- 4178 Old Melrose Rd
- 2500 NW Loma Vista Dr
- 510 Jones Rd
- 1584 NW Avery St
- 567 Braunda Dr
- 2375 NW Lila Ct
- 1680 NW Avery St
- 548 Braunda Dr
- 0 Leeward Ln Unit 2 24598405
- 0 Leeward Ln Unit 1 24448268
- 2445 Loma Vista Dr
- 154 W Hickory St
- 1463 NW Troost St
- 1356 NW Troost St
- 0 San Souci Dr
