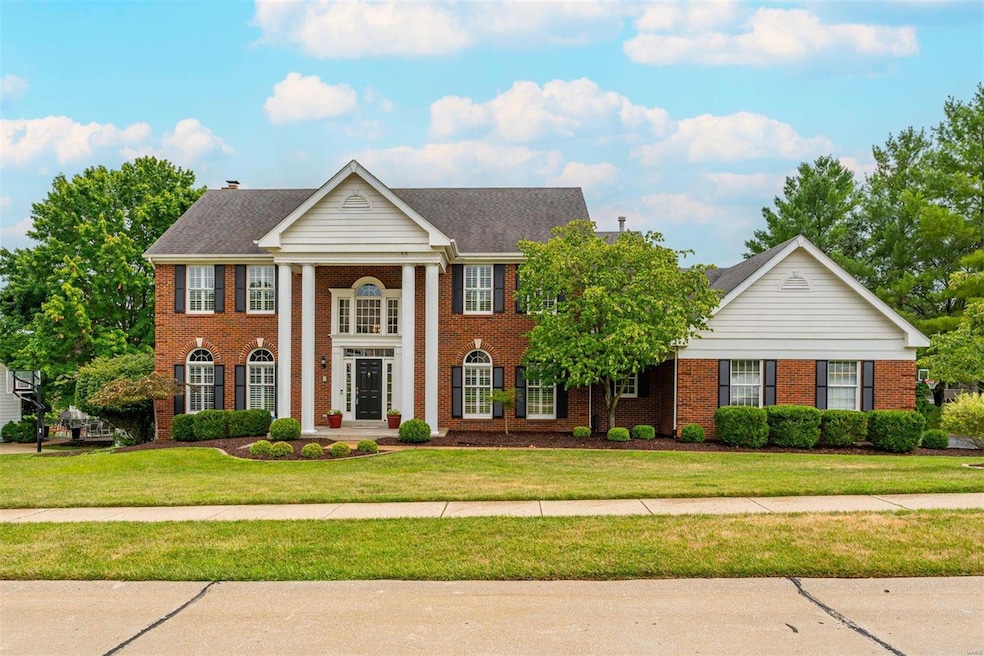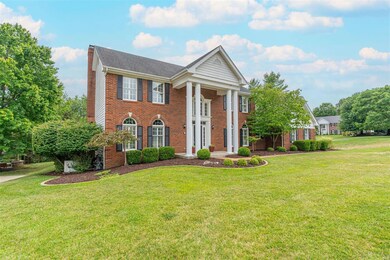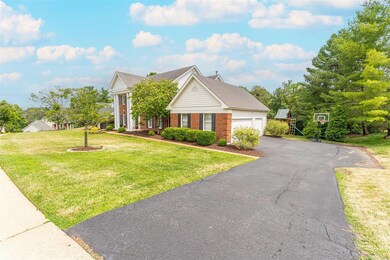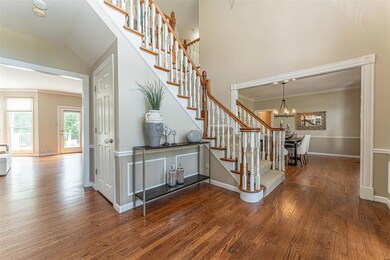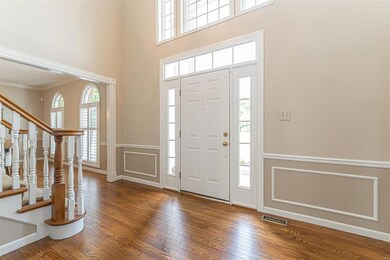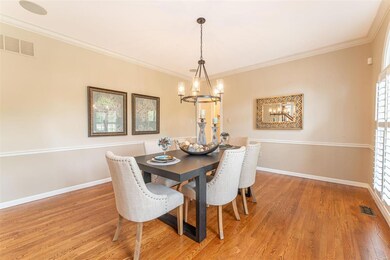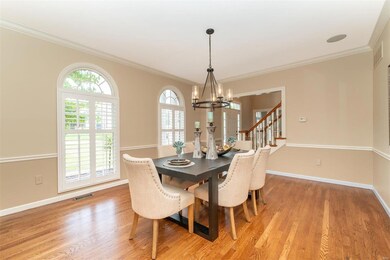
1548 Honey Locust Ct Chesterfield, MO 63005
Highlights
- Private Pool
- Back to Public Ground
- Backs to Trees or Woods
- Chesterfield Elementary School Rated A
- Traditional Architecture
- Wood Flooring
About This Home
As of August 2024Stunning 2-story residence in the highly desirable Wildwood Village neighborhood. Step into the grand 2-story entry, leading to a large formal dining room perfect for hosting guests. The spacious den/office opens to a bright living room featuring built-in bookcases and a cozy fireplace. The updated kitchen offers a gas cooktop, center island and an abundance of cabinet space. A main floor laundry adds convenience. Upstairs, the primary suite impresses with vaulted ceilings and a beautifully updated bathroom, accompanied by three more well-proportioned bedrooms and two full baths. The lower level is designed for entertainment, complete with a bar, a sleeping area, a full bath, and ample unfinished storage space. Outside, enjoy the large three-car garage, a spacious screened porch, and a deck overlooking a one-year-old gunite pool with picturesque wooded views. A whole-house generator installed in 2021 ensures peace of mind. This exceptional home offers comfort, style, and functionality!
Last Agent to Sell the Property
Dielmann Sotheby's International Realty License #2010003505 Listed on: 07/12/2024

Home Details
Home Type
- Single Family
Est. Annual Taxes
- $8,735
Year Built
- Built in 1993
Lot Details
- 0.53 Acre Lot
- Back to Public Ground
- Level Lot
- Backs to Trees or Woods
HOA Fees
- $83 Monthly HOA Fees
Parking
- 3 Car Attached Garage
- Garage Door Opener
- Driveway
Home Design
- Traditional Architecture
- Brick Veneer
- Vinyl Siding
Interior Spaces
- 2-Story Property
- Historic or Period Millwork
- Gas Fireplace
- Insulated Windows
- Bay Window
- Six Panel Doors
- Wood Flooring
Bedrooms and Bathrooms
- 4 Bedrooms
Basement
- Bedroom in Basement
- Finished Basement Bathroom
Schools
- Chesterfield Elem. Elementary School
- Rockwood Valley Middle School
- Lafayette Sr. High School
Additional Features
- Private Pool
- Forced Air Heating System
Listing and Financial Details
- Assessor Parcel Number 19V-22-0113
Community Details
Recreation
- Recreational Area
Ownership History
Purchase Details
Home Financials for this Owner
Home Financials are based on the most recent Mortgage that was taken out on this home.Purchase Details
Home Financials for this Owner
Home Financials are based on the most recent Mortgage that was taken out on this home.Purchase Details
Home Financials for this Owner
Home Financials are based on the most recent Mortgage that was taken out on this home.Similar Homes in Chesterfield, MO
Home Values in the Area
Average Home Value in this Area
Purchase History
| Date | Type | Sale Price | Title Company |
|---|---|---|---|
| Warranty Deed | -- | None Listed On Document | |
| Warranty Deed | $549,000 | Title Partners Agency Llc | |
| Interfamily Deed Transfer | -- | -- |
Mortgage History
| Date | Status | Loan Amount | Loan Type |
|---|---|---|---|
| Open | $682,775 | New Conventional | |
| Previous Owner | $200,000 | New Conventional | |
| Previous Owner | $344,000 | New Conventional | |
| Previous Owner | $340,000 | New Conventional | |
| Previous Owner | $441,750 | No Value Available | |
| Previous Owner | $278,000 | Credit Line Revolving | |
| Previous Owner | $218,500 | No Value Available |
Property History
| Date | Event | Price | Change | Sq Ft Price |
|---|---|---|---|---|
| 08/05/2024 08/05/24 | Sold | -- | -- | -- |
| 07/15/2024 07/15/24 | Pending | -- | -- | -- |
| 07/12/2024 07/12/24 | For Sale | $850,000 | +54.5% | $193 / Sq Ft |
| 06/20/2018 06/20/18 | Sold | -- | -- | -- |
| 04/25/2018 04/25/18 | Price Changed | $550,000 | -3.5% | $138 / Sq Ft |
| 04/05/2018 04/05/18 | Price Changed | $569,900 | -2.6% | $142 / Sq Ft |
| 03/14/2018 03/14/18 | For Sale | $584,900 | 0.0% | $146 / Sq Ft |
| 03/14/2018 03/14/18 | Off Market | -- | -- | -- |
| 03/12/2018 03/12/18 | Price Changed | $584,900 | -0.9% | $146 / Sq Ft |
| 09/19/2017 09/19/17 | For Sale | $590,000 | -- | $148 / Sq Ft |
Tax History Compared to Growth
Tax History
| Year | Tax Paid | Tax Assessment Tax Assessment Total Assessment is a certain percentage of the fair market value that is determined by local assessors to be the total taxable value of land and additions on the property. | Land | Improvement |
|---|---|---|---|---|
| 2023 | $8,735 | $126,370 | $20,560 | $105,810 |
| 2022 | $8,445 | $113,620 | $23,960 | $89,660 |
| 2021 | $8,397 | $113,620 | $23,960 | $89,660 |
| 2020 | $8,330 | $108,830 | $21,510 | $87,320 |
| 2019 | $8,283 | $108,830 | $21,510 | $87,320 |
| 2018 | $6,430 | $79,660 | $19,130 | $60,530 |
| 2017 | $6,285 | $79,660 | $19,130 | $60,530 |
| 2016 | $6,283 | $76,530 | $21,510 | $55,020 |
| 2015 | $6,152 | $76,530 | $21,510 | $55,020 |
| 2014 | $6,874 | $83,560 | $21,790 | $61,770 |
Agents Affiliated with this Home
-
Holloway & Michael

Seller's Agent in 2024
Holloway & Michael
Dielmann Sotheby's International Realty
(314) 252-9069
23 in this area
193 Total Sales
-
Victoria Holton

Buyer's Agent in 2024
Victoria Holton
Janet McAfee Inc.
(314) 283-5155
9 in this area
79 Total Sales
-
Christina Strait

Seller's Agent in 2018
Christina Strait
Strait Realty
(314) 757-2255
29 in this area
274 Total Sales
-
Kelly Lubker

Buyer's Agent in 2018
Kelly Lubker
Worth Clark Realty
(314) 471-4131
5 in this area
55 Total Sales
Map
Source: MARIS MLS
MLS Number: MIS24037098
APN: 19V-22-0113
- 1424 Haarman Oak Dr
- 1416 Haarman Oak Dr
- 17643 Ailanthus Dr
- 17736 Greystone Terrace Dr
- 1619 Highland Valley Cir
- 1631 Highland Valley Cir
- 17527 Adams Way Ct
- 17732 Birch Leaf Ct
- 1655 Wildhorse Parkway Dr
- 1230 Wildhorse Parkway Dr
- 17903 White Robin Ct
- 1032 Chesterfield Forest
- 1206 Wildhorse Parkway Dr
- 16908 Lewis Spring Farms Rd
- 17686 Bridgeway Dr
- 1002 Chesterfield Forest Dr
- 103 Grand Meridien Forest Dr
- 310 Wardenburg Farms Dr
- 1508 Pacland Ridge Ct
- 363 Pine Bend Dr
