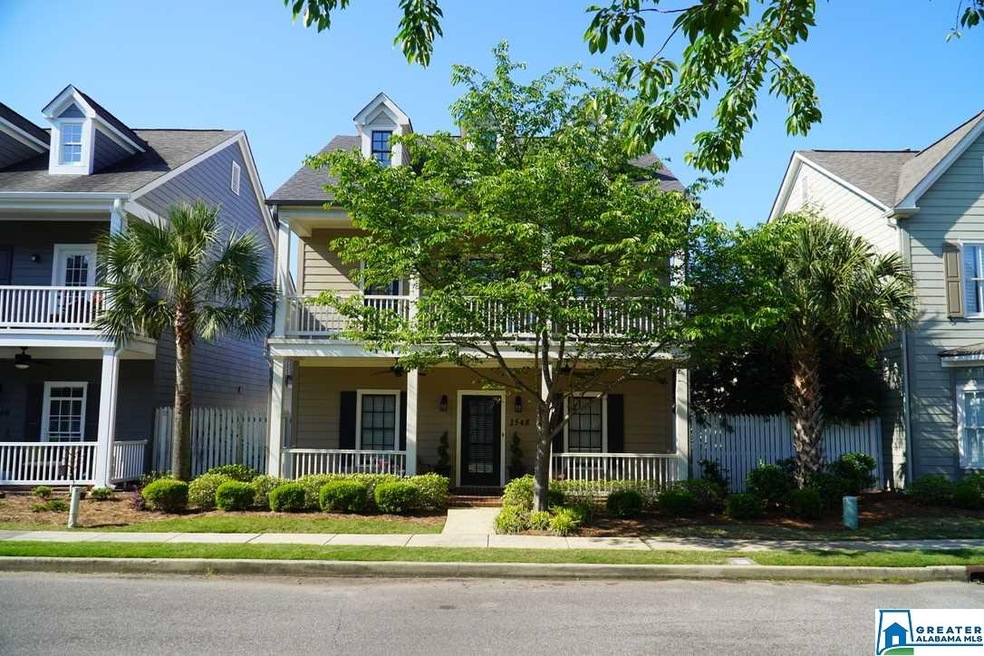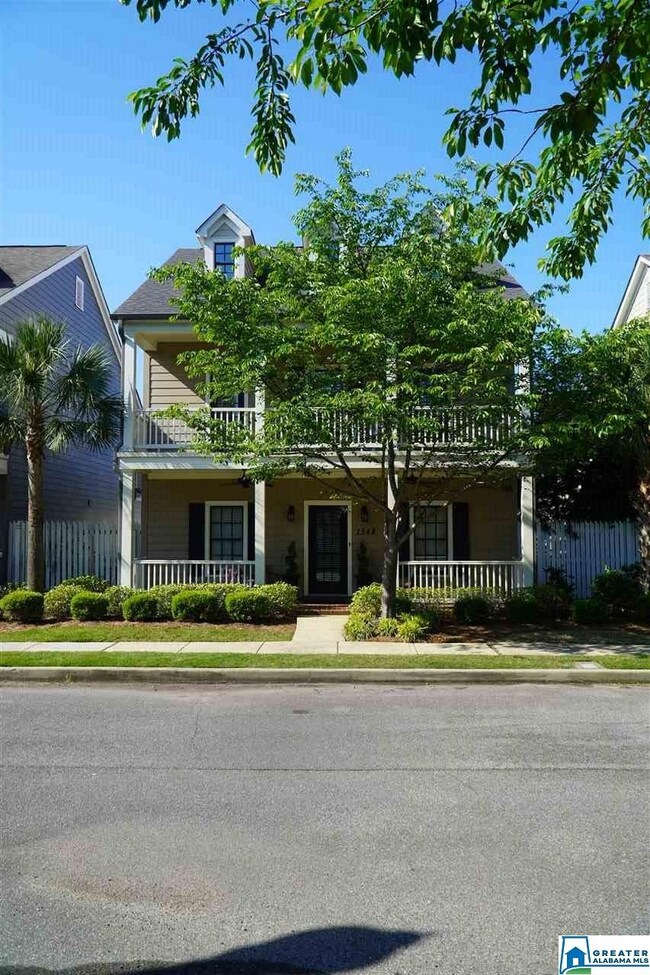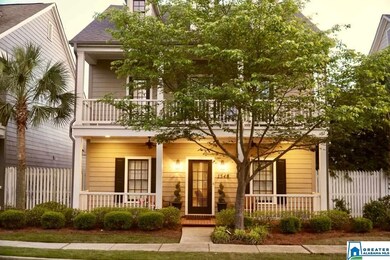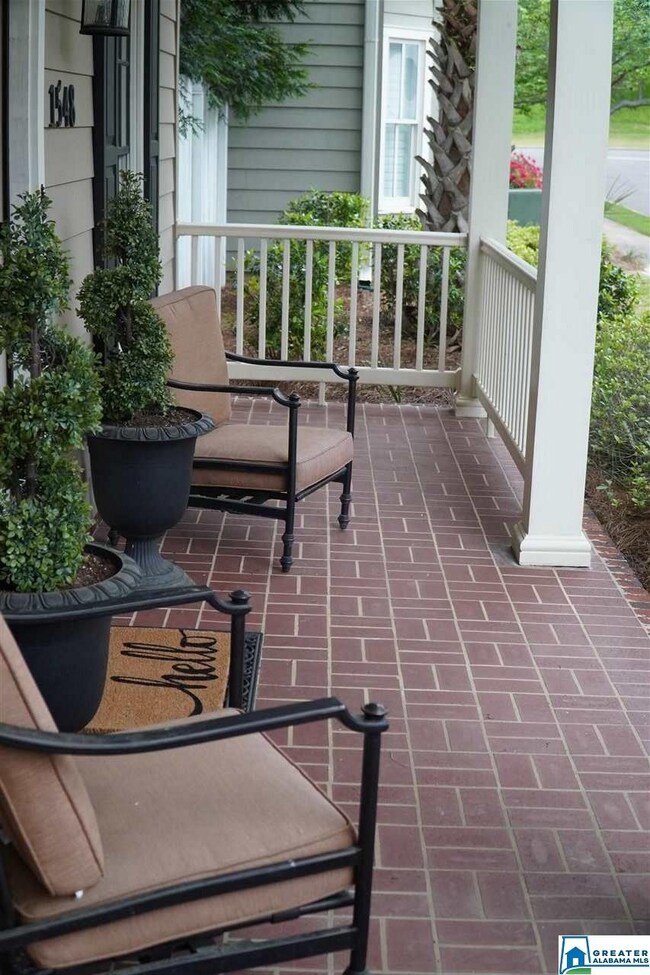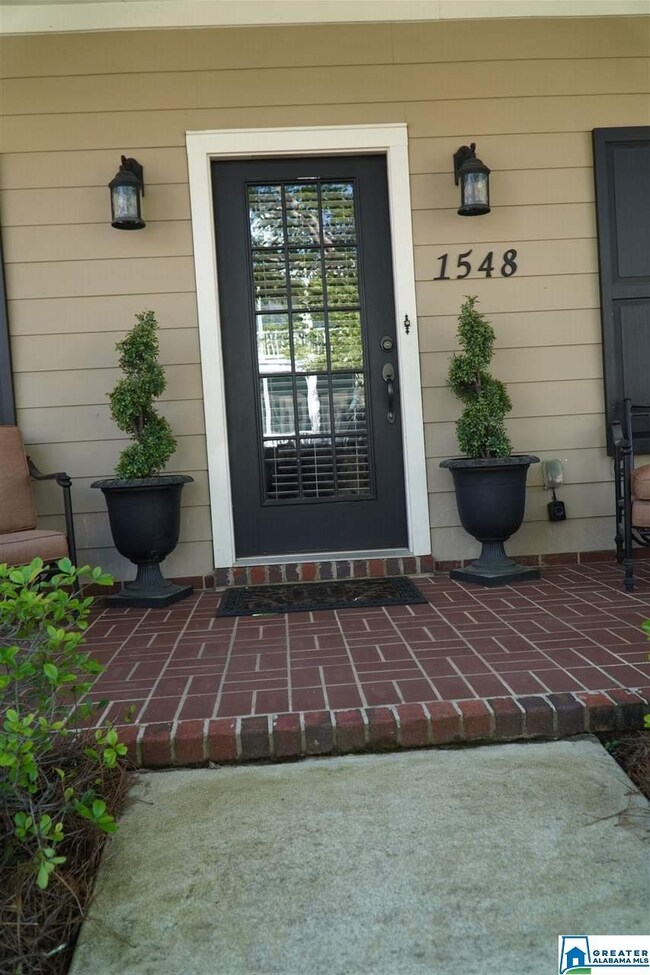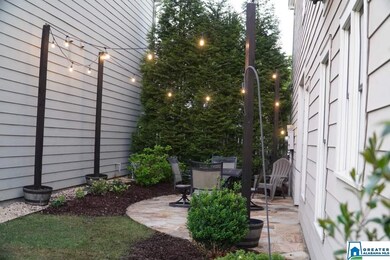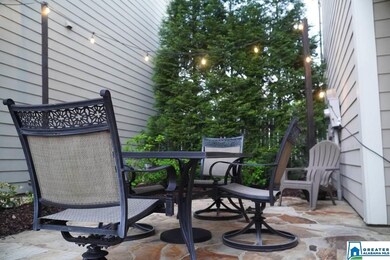
1548 Laurens St Birmingham, AL 35242
North Shelby County NeighborhoodEstimated Value: $414,000 - $489,000
Highlights
- Home Theater
- Wood Flooring
- Hydromassage or Jetted Bathtub
- Greystone Elementary School Rated A
- Main Floor Primary Bedroom
- Attic
About This Home
As of June 2020Tons of upgrades in this Cokesbury floorplan in Hoover's Beaumont neighborhood. House has extra wide sideyard fully sodded, landscaped & irrigated, w/ beautiful semicircle flagstone patio. Kitchen features gorgeous shaker-style cabinets, black granite, stainless appliances, under-cabinet lighting & subway tile backsplash. Living Rm has built-in bookcases & 5-speaker surround sound in ceiling. Other areas were prewired for whole-house audio, so you can expand the sound to Kitchen, Master Bed, Master Bath, side patio & front porch--owner has photos of prewire before sheetrock. Master shower was completely redone in 2011 w/ Kerdi waterproofing system. Main level Office is perfect for nursery. 3 bedrooms upstairs (2 off balcony) + loft area. Home is on interior lot, well away from Valleydale & doesn't back up to office condos. Beaumont is built on Lake Heather & features sidewalks, street lights & two common areas... and is convenient to EVERYTHING. Schedule your private showing today.
Home Details
Home Type
- Single Family
Est. Annual Taxes
- $2,007
Year Built
- Built in 2008
Lot Details
- 3,485 Sq Ft Lot
- Fenced Yard
- Sprinkler System
HOA Fees
- $367 Monthly HOA Fees
Parking
- 2 Car Attached Garage
- Rear-Facing Garage
- On-Street Parking
Home Design
- Slab Foundation
- HardiePlank Siding
Interior Spaces
- 2-Story Property
- Sound System
- Smooth Ceilings
- Recessed Lighting
- Gas Fireplace
- French Doors
- Living Room with Fireplace
- Dining Room
- Home Theater
- Home Office
- Loft
- Pull Down Stairs to Attic
Kitchen
- Electric Oven
- Electric Cooktop
- Stove
- Built-In Microwave
- Dishwasher
- Solid Surface Countertops
Flooring
- Wood
- Carpet
- Tile
Bedrooms and Bathrooms
- 4 Bedrooms
- Primary Bedroom on Main
- Split Vanities
- Hydromassage or Jetted Bathtub
- Bathtub and Shower Combination in Primary Bathroom
- Separate Shower
- Linen Closet In Bathroom
Laundry
- Laundry Room
- Laundry on main level
- Washer and Electric Dryer Hookup
Outdoor Features
- Balcony
- Covered patio or porch
Utilities
- Central Heating and Cooling System
- Dual Heating Fuel
- Heating System Uses Gas
- Underground Utilities
- Gas Water Heater
Community Details
- Association fees include common grounds mntc, personal lawn care
- Beaumont HOA, Phone Number (205) 314-5796
Listing and Financial Details
- Assessor Parcel Number 10-1-01-0-001-102.000
Ownership History
Purchase Details
Home Financials for this Owner
Home Financials are based on the most recent Mortgage that was taken out on this home.Purchase Details
Home Financials for this Owner
Home Financials are based on the most recent Mortgage that was taken out on this home.Purchase Details
Home Financials for this Owner
Home Financials are based on the most recent Mortgage that was taken out on this home.Similar Homes in the area
Home Values in the Area
Average Home Value in this Area
Purchase History
| Date | Buyer | Sale Price | Title Company |
|---|---|---|---|
| Baulch Brian Andrew | $330,000 | None Available | |
| Hendrix Richard Tony | $266,000 | None Available | |
| Mackle David E | $259,326 | None Available |
Mortgage History
| Date | Status | Borrower | Loan Amount |
|---|---|---|---|
| Previous Owner | Baulch Brian Andrew | $313,500 | |
| Previous Owner | Hendrix Richard Tony | $256,575 | |
| Previous Owner | Mackle David E | $19,700 | |
| Previous Owner | Mackle David E | $196,000 | |
| Previous Owner | Mackle David E | $190,050 |
Property History
| Date | Event | Price | Change | Sq Ft Price |
|---|---|---|---|---|
| 06/24/2020 06/24/20 | Sold | $330,000 | -1.8% | $138 / Sq Ft |
| 04/24/2020 04/24/20 | For Sale | $335,900 | +26.3% | $141 / Sq Ft |
| 01/11/2013 01/11/13 | Sold | $266,000 | -1.4% | -- |
| 12/02/2012 12/02/12 | Pending | -- | -- | -- |
| 11/18/2012 11/18/12 | For Sale | $269,900 | -- | -- |
Tax History Compared to Growth
Tax History
| Year | Tax Paid | Tax Assessment Tax Assessment Total Assessment is a certain percentage of the fair market value that is determined by local assessors to be the total taxable value of land and additions on the property. | Land | Improvement |
|---|---|---|---|---|
| 2024 | $2,825 | $42,480 | $0 | $0 |
| 2023 | $2,743 | $41,720 | $0 | $0 |
| 2022 | $2,469 | $37,740 | $0 | $0 |
| 2021 | $2,119 | $32,480 | $0 | $0 |
| 2020 | $2,059 | $31,580 | $0 | $0 |
| 2019 | $1,997 | $30,640 | $0 | $0 |
| 2017 | $1,895 | $29,120 | $0 | $0 |
| 2015 | $1,697 | $26,140 | $0 | $0 |
| 2014 | $1,655 | $25,500 | $0 | $0 |
Agents Affiliated with this Home
-
Robert Evans

Seller's Agent in 2020
Robert Evans
ARC Realty
(205) 602-3286
7 in this area
20 Total Sales
-
David Mackle

Seller's Agent in 2013
David Mackle
ARC Realty Vestavia
(205) 790-6225
37 in this area
266 Total Sales
-
Brian Sparks

Buyer's Agent in 2013
Brian Sparks
Ingram & Associates, LLC
(205) 567-1978
5 in this area
38 Total Sales
Map
Source: Greater Alabama MLS
MLS Number: 880981
APN: 10-1-01-0-001-102-000
- 1517 Laurens St
- 1012 Lake Heather Rd
- 1124 Danberry Ln
- 3009 Valley Ridge Rd
- 3057 Valley Ridge Rd
- 4035 Highland Ridge Rd
- 4074 Highland Ridge Rd
- 4067 Highland Ridge Rd
- 5280 Valleydale Rd Unit C3
- 5280 Valleydale Rd Unit C4
- 500 Parsons Way Unit 30
- 510 Parsons Way Unit 31
- 910 Morning Sun Dr Unit 910
- 804 Morning Sun Dr Unit 804
- 5000 Cameron Rd
- 102 Morning Sun Dr
- 7000 Inverness Green Ln
- 2300 Ridge Trail
- 211 Morning Sun Dr Unit 211
- 1205 Morning Sun Dr Unit 119
- 1548 Laurens St
- 1552 Laurens St
- 1540 Laurens St
- 1540 Laurens St Unit 108A
- 1556 Laurens St
- 1556 Laurens St Unit 104A
- 1536 Laurens St
- 1536 Laurens St Unit 109A
- 1560 Laurens St
- 1560 Laurens St Unit 103A
- 1545 Laurens St
- 1545 Laurens St Unit 96A
- 1081 Beaumont Ave
- 1081 Beaumont Ave Unit 38
- 1077 Beaumont Ave
- 1077 Beaumont Ave Unit 37
- 1532 Laurens St
- 1532 Laurens St Unit 110A
- 1564 Laurens St
- 1541 Laurens St
