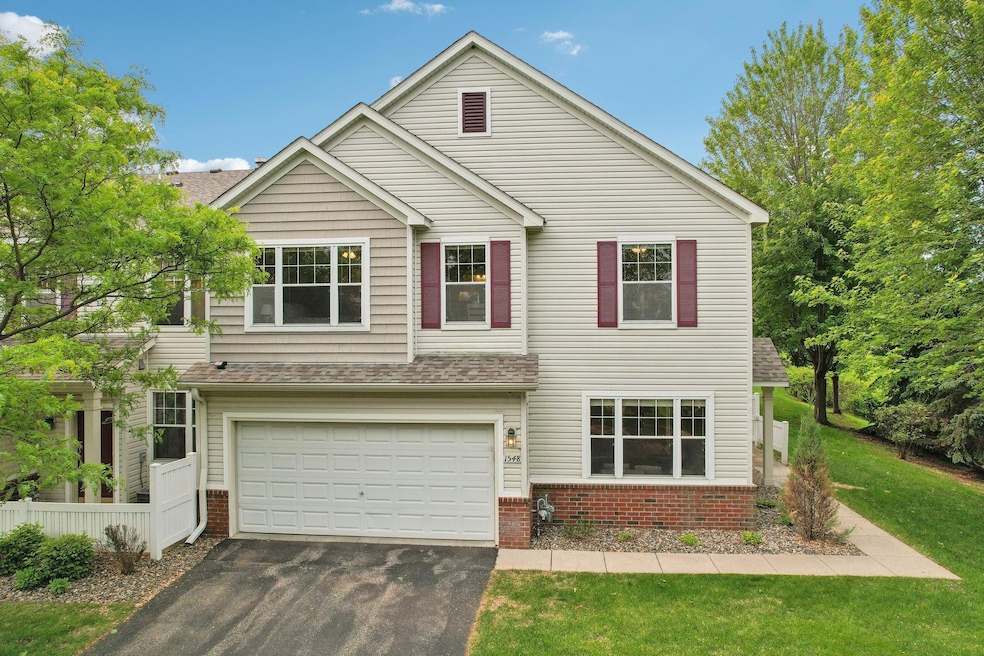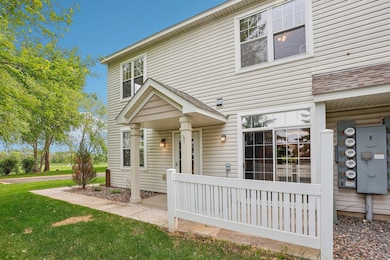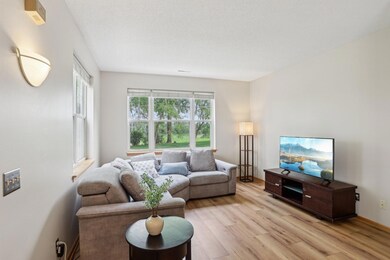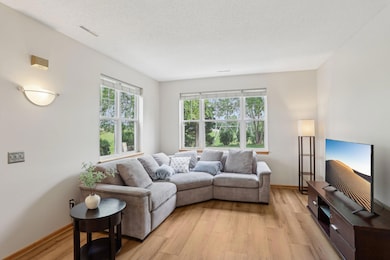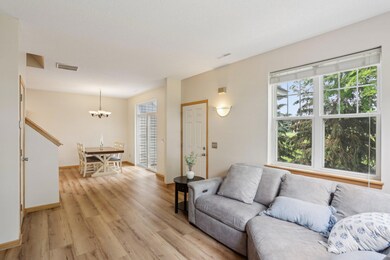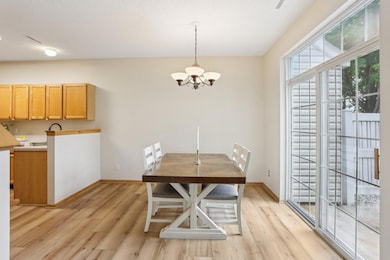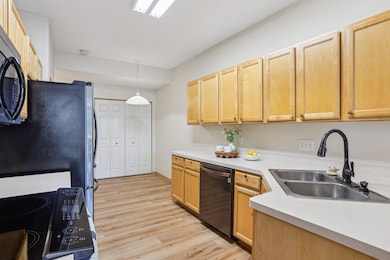
1548 Liberty Cir Shakopee, MN 55379
Estimated payment $2,110/month
Highlights
- Very Popular Property
- Loft
- 2 Car Attached Garage
- Jackson Elementary School Rated A-
- Corner Lot
- Walk-In Closet
About This Home
Beautifully maintained and tastefully updated end unit townhome. This 3 bed, 3 bath unit features a spacious and functional layout, including two separate living areas and a 2nd level laundry room. The kitchen offers generous prep space and flows into an open main level with brand new LVP flooring. All three bedrooms are conveniently located on the 2nd level - including a large primary suite with walk-in closet and private en suite, and a secondary bedroom with its own walk-in closet.Recent updates include:• LVP flooring (Aug 2024)• Tile in bathrooms (Sept 2024)• Paint throughout (May 2025)• Water softener (May 2025)• AC (Summer 2023)• Induction Range (Mar 2020)• Refrigerator, dishwasher, washer & dryer (2019)
Open House Schedule
-
Saturday, June 07, 202511:00 am to 12:30 pm6/7/2025 11:00:00 AM +00:006/7/2025 12:30:00 PM +00:00Add to Calendar
Townhouse Details
Home Type
- Townhome
Est. Annual Taxes
- $2,544
Year Built
- Built in 2003
Lot Details
- 1,307 Sq Ft Lot
- Street terminates at a dead end
- Partially Fenced Property
HOA Fees
- $355 Monthly HOA Fees
Parking
- 2 Car Attached Garage
Home Design
- Wood Composite
Interior Spaces
- 1,592 Sq Ft Home
- 2-Story Property
- Living Room
- Loft
- Storage Room
Kitchen
- Range
- Microwave
- Dishwasher
- Disposal
Bedrooms and Bathrooms
- 3 Bedrooms
- Walk-In Closet
Laundry
- Dryer
- Washer
Outdoor Features
- Patio
Utilities
- Forced Air Heating and Cooling System
- Cable TV Available
Community Details
- Association fees include lawn care, ground maintenance, professional mgmt, trash, sewer
- Sharper Management Association, Phone Number (952) 225-4777
- Cic 1098 Providence Pointe Subdivision
Listing and Financial Details
- Assessor Parcel Number 273401760
Map
Home Values in the Area
Average Home Value in this Area
Tax History
| Year | Tax Paid | Tax Assessment Tax Assessment Total Assessment is a certain percentage of the fair market value that is determined by local assessors to be the total taxable value of land and additions on the property. | Land | Improvement |
|---|---|---|---|---|
| 2025 | $2,628 | $271,900 | $76,100 | $195,800 |
| 2024 | $2,628 | $259,200 | $72,400 | $186,800 |
| 2023 | $2,702 | $255,700 | $71,000 | $184,700 |
| 2022 | $2,722 | $258,500 | $72,700 | $185,800 |
| 2021 | $2,364 | $226,400 | $57,000 | $169,400 |
| 2020 | $2,622 | $217,600 | $47,300 | $170,300 |
| 2019 | $2,402 | $212,700 | $50,000 | $162,700 |
| 2018 | $2,196 | $0 | $0 | $0 |
| 2016 | $2,034 | $0 | $0 | $0 |
| 2014 | -- | $0 | $0 | $0 |
Property History
| Date | Event | Price | Change | Sq Ft Price |
|---|---|---|---|---|
| 11/06/2014 11/06/14 | Sold | $153,000 | -7.2% | $96 / Sq Ft |
| 10/24/2014 10/24/14 | Pending | -- | -- | -- |
| 05/29/2014 05/29/14 | For Sale | $164,900 | -- | $104 / Sq Ft |
Purchase History
| Date | Type | Sale Price | Title Company |
|---|---|---|---|
| Warranty Deed | $209,900 | Edgewater Title Group Llc | |
| Warranty Deed | $153,000 | Stewart Title Of Minnesota I | |
| Warranty Deed | $185,010 | -- |
Mortgage History
| Date | Status | Loan Amount | Loan Type |
|---|---|---|---|
| Open | $211,050 | VA | |
| Closed | $214,412 | VA | |
| Previous Owner | $150,228 | FHA |
Similar Homes in Shakopee, MN
Source: NorthstarMLS
MLS Number: 6723473
APN: 27-340-176-0
- 1604 Liberty Cir
- 749 Cobblestone Way
- 239 Appleblossom Ln
- 844 Princeton Ave Unit 4503
- 735 Westchester Ave
- 106 Appleblossom Ln
- 1005 Providence Dr
- 1059 Providence Dr
- 1551 Creekside Ln
- 1326 Primrose Ln
- 526 Hackney Ave
- 1207 Dakota St S
- 1971 Evergreen Ln
- 562 Westwind Ave
- 1112 Dakota St S
- 1715 Lusitano St
- 2065 Lusitano St
- 1949 Lusitano St
- 1969 Lusitano St
- 2009 Lusitano St
