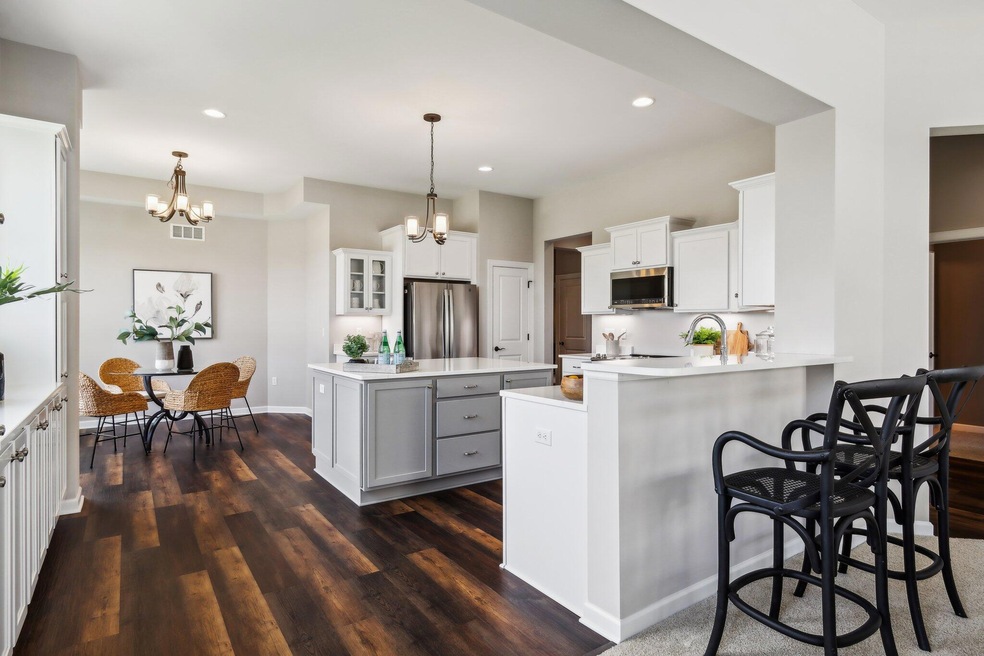
1548 Lookout Ct Unit 44 Hartland, WI 53029
Estimated payment $6,833/month
2
Beds
2.5
Baths
3,646
Sq Ft
$283
Price per Sq Ft
Highlights
- Open Floorplan
- 2 Car Attached Garage
- Stone Flooring
- Merton Primary School Rated A
- Park
- 1-Story Property
About This Home
This home is located at 1548 Lookout Ct Unit 44, Hartland, WI 53029 and is currently priced at $1,033,225, approximately $283 per square foot. 1548 Lookout Ct Unit 44 is a home located in Waukesha County with nearby schools including Merton Primary School, Merton Intermediate School, and Arrowhead High School.
Property Details
Home Type
- Condominium
Parking
- 2 Car Attached Garage
Home Design
- Poured Concrete
- Radon Mitigation System
Interior Spaces
- 1-Story Property
- Open Floorplan
- Stone Flooring
Kitchen
- Range
- Microwave
- Dishwasher
- Disposal
Bedrooms and Bathrooms
- 2 Bedrooms
Finished Basement
- Basement Fills Entire Space Under The House
- Basement Ceilings are 8 Feet High
- Sump Pump
- Stubbed For A Bathroom
Schools
- Merton Elementary And Middle School
- Arrowhead High School
Listing and Financial Details
- Exclusions: washer/dryer
- Assessor Parcel Number HAV 0388988048
Community Details
Overview
- Property has a Home Owners Association
- Association fees include lawn maintenance, snow removal, common area maintenance, replacement reserve, common area insur
Recreation
- Park
- Trails
Map
Create a Home Valuation Report for This Property
The Home Valuation Report is an in-depth analysis detailing your home's value as well as a comparison with similar homes in the area
Home Values in the Area
Average Home Value in this Area
Property History
| Date | Event | Price | Change | Sq Ft Price |
|---|---|---|---|---|
| 06/02/2025 06/02/25 | Pending | -- | -- | -- |
| 06/02/2025 06/02/25 | For Sale | $1,033,225 | -- | $283 / Sq Ft |
Source: Metro MLS
Similar Homes in Hartland, WI
Source: Metro MLS
MLS Number: 1920467
Nearby Homes
- 1548 Lookout Ct Unit 44
- 1541 Lookout Ct Unit 56D
- 1554 Lookout Ct Unit 46
- 1527 Sandhill Blvd Unit 12D
- 1505 Sandhill Blvd Unit 3
- 1503 Sandhill Blvd Unit 2
- 1507 Sandhill Blvd
- 1537 Sandhill Blvd Unit 16
- W279N5381 Hanover Hill Rd
- N56W27528 Lisbon Rd
- 903 N Bluespruce Cir
- W275N6232 Serenity Dr
- N58W27409 Orchard Hill Ct
- N57W27321 Autumn Run
- N59W27328 Autumn Ct
- Lt40 Autumn Ct
- Lt34 Autumn Ct
- Lt17 Autumn Ct
- Lt13 Autumn Ct
- Lt2 Autumn Ct
