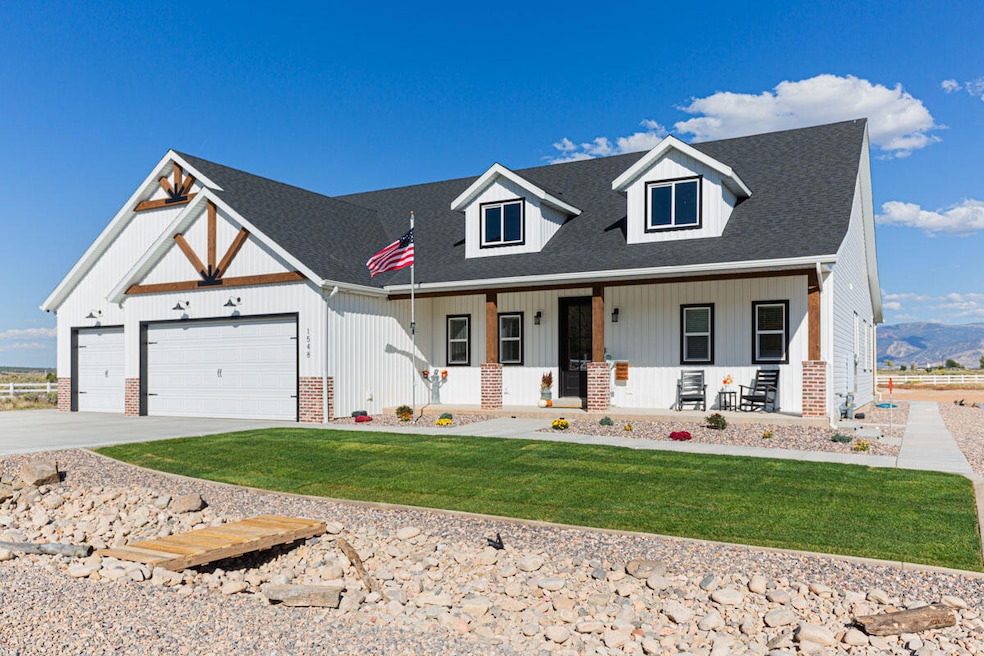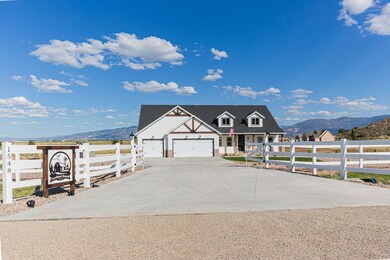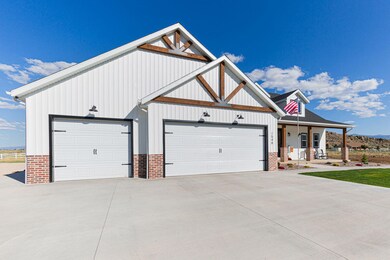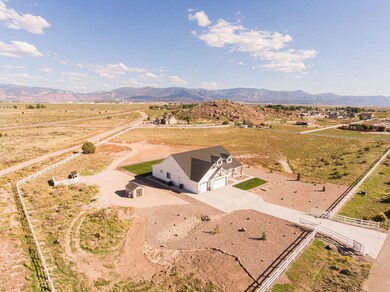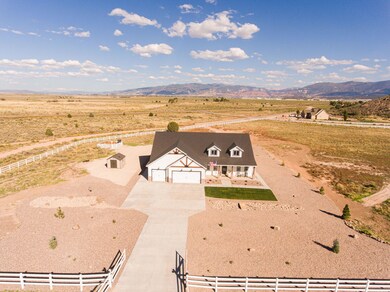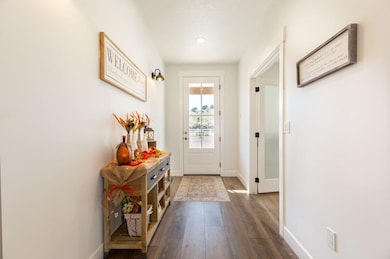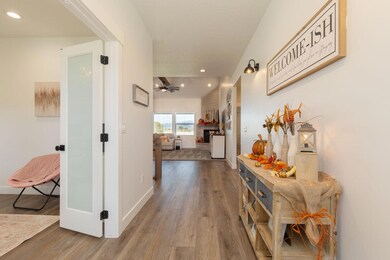
1548 N 6775 W Cedar City, UT 84721
Highlights
- RV Access or Parking
- Vaulted Ceiling
- Corner Lot
- Mountain View
- Main Floor Primary Bedroom
- Den
About This Home
As of November 2024**5.85 Acre Horse Property** Welcome home to the country ranch estate of your dreams! This brand new (2023) 5103', 5 bed, 4 bath custom home is absolutely stunning! You'll enter the property through the gated drive, surrounded by beautiful landscaping and enough land to do as you please (rv parking, horses, garden, etc.). Entering the home, you'll be delighted by a large great room that features cathedral ceilings, beautiful exposed heavy timber beams, cozy brick fireplace, gourmet eat in kitchen with huge island, custom granite (throughout), formal dining space, upgraded lighting and high quality appliances. The main floor also features an elegant master suite, with an attached bath of his & hers sinks, center makeup vanity, walk-in shower and 6' soaking tub. From the master bath you'll walk into the huge closet, and from there, straight into the beautiful attached laundry room (provides entry from both MBR and hallway). Heading down stairs, Half of the basement is 100% finished with a family room, laundry room, 2 bedrooms and a full bath. The other unfinished portion is framed and open to buyers' ideas. The oversized tandem garage includes a work bench and sink. Minutes from downtown Cedar City, surrounded by picturesque views of nearby mountains with breathtaking sunsets, this property provides a living experience that dreams are made of! *** Square footage figures are provided as a courtesy estimate only. Buyer is advised to obtain an independent measurement & Verify all information.
Last Agent to Sell the Property
Real Estate Essentials License #11352999-SA Listed on: 07/29/2024
Home Details
Home Type
- Single Family
Est. Annual Taxes
- $2,691
Year Built
- Built in 2023
Lot Details
- 5.85 Acre Lot
- Property is Fully Fenced
- Landscaped
- Corner Lot
- Irregular Lot
- Sprinkler System
- Zoning described as Residential, Mixed Zoning
Parking
- Attached Garage
- Oversized Parking
- Extra Deep Garage
- Garage Door Opener
- RV Access or Parking
Home Design
- Brick Exterior Construction
- Asphalt Roof
- Aluminum Siding
- Vinyl Siding
Interior Spaces
- 5,103 Sq Ft Home
- 2-Story Property
- Vaulted Ceiling
- Ceiling Fan
- Gas Fireplace
- Formal Dining Room
- Den
- Mountain Views
- Basement Fills Entire Space Under The House
Kitchen
- Free-Standing Range
- Microwave
- Dishwasher
- Disposal
Bedrooms and Bathrooms
- 5 Bedrooms
- Primary Bedroom on Main
- Walk-In Closet
- 4 Bathrooms
- Bathtub With Separate Shower Stall
Laundry
- Dryer
- Washer
Outdoor Features
- Covered patio or porch
- Exterior Lighting
- Storage Shed
Utilities
- Central Air
- Heating System Uses Natural Gas
- Water Softener is Owned
- Septic Tank
Community Details
- Monte Vista Subdivision
Listing and Financial Details
- Home warranty included in the sale of the property
- Assessor Parcel Number 401619-1
Similar Homes in Cedar City, UT
Home Values in the Area
Average Home Value in this Area
Property History
| Date | Event | Price | Change | Sq Ft Price |
|---|---|---|---|---|
| 11/18/2024 11/18/24 | Sold | -- | -- | -- |
| 10/21/2024 10/21/24 | Pending | -- | -- | -- |
| 10/03/2024 10/03/24 | Price Changed | $1,264,000 | -0.8% | $248 / Sq Ft |
| 09/19/2024 09/19/24 | Price Changed | $1,274,000 | -0.8% | $250 / Sq Ft |
| 09/12/2024 09/12/24 | Price Changed | $1,284,000 | -1.2% | $252 / Sq Ft |
| 07/29/2024 07/29/24 | For Sale | $1,299,000 | -- | $255 / Sq Ft |
Tax History Compared to Growth
Agents Affiliated with this Home
-
Devin Tanner

Seller's Agent in 2024
Devin Tanner
Real Estate Essentials
(385) 628-8162
109 Total Sales
-
PAUL MAAG
P
Buyer's Agent in 2024
PAUL MAAG
KW St George Keller Williams Realty
(435) 703-4177
69 Total Sales
Map
Source: Washington County Board of REALTORS®
MLS Number: 24-253120
- 2014 N 350 W Unit 83
- 1 Ac Ft
- 2366 W 3750 N
- 2530 W 3750 N
- 0 1 Acre Fort Unit 24-251293
- 0 1 Acre Fort Unit 106945
- 2484 W 3750 N
- 163 E 3100 N
- 2451 W 3750 N
- 2421 W 3570 N Unit lot 13
- 2454 W 3650 N
- 2380 W 3570 N Unit lot 4
- 2624 W 3275 N
- 2335 W 3570 N Unit lot 17
- 2316 W 3570 N Unit lot 1
- 3681 N Native Dancer Dr
- 3660 N 2275 W;;;3660 Native Dancer N
- 3977 N Monarch Dr
- 4236 N 2375 W
