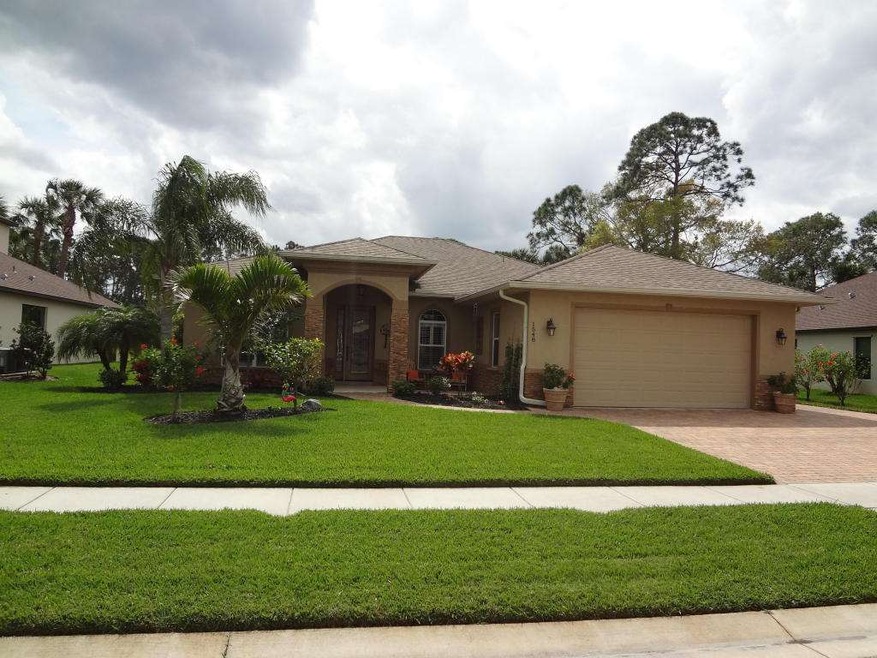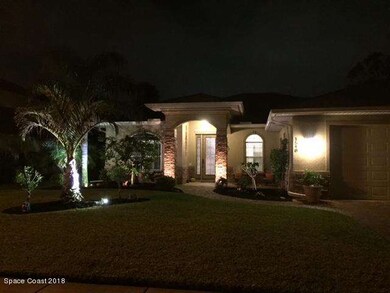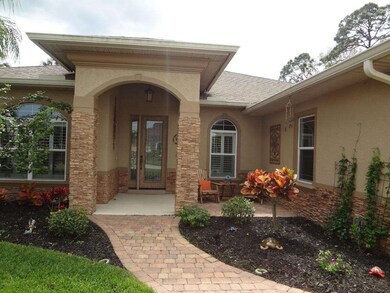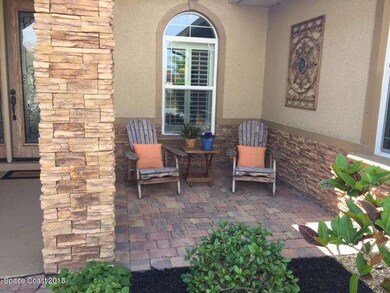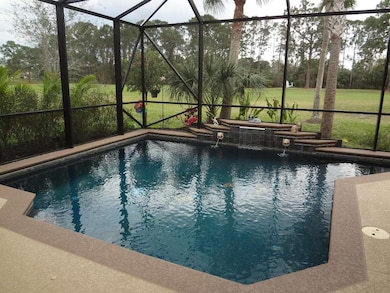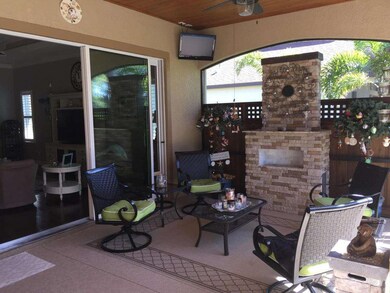
1548 Outrigger Cir Rockledge, FL 32955
Estimated Value: $615,978 - $717,000
Highlights
- On Golf Course
- Gated with Attendant
- Wood Flooring
- Rockledge Senior High School Rated A-
- Heated Pool
- Outdoor Kitchen
About This Home
As of June 2018THIS IS WHAT DREAMS ARE MADE OF!!! Beautiful home w outstanding golf course view. 4 bedroom (4th bdrm is the office) & 3 full baths. Just wait until you see the pool area/lanai: Tall stone gas fireplace, summer kitchen & bar & FABULOUS heated pool. Why wait to build a pool for $60k when this one is ready fo you.(Special pool screening keeps golf balls from penetrating--no golf balls in 3 years!) So many upgrades: paver drive & front patio, Plantation Shutters, 9'8'' ceilings with 8' doors, outdoor tongue & groove ceilings, brand new AC, LEED Silver Certified energy efficient home with solar water heater, spray insulation, double paned windows. Even the laundry room is incredible! (Foyer light fixture does not convey) This home will blow you away!!! PLEASE do a walk thru on the 3D video
Last Agent to Sell the Property
Jean Hanson
RE/MAX Elite Listed on: 03/22/2018
Home Details
Home Type
- Single Family
Est. Annual Taxes
- $3,752
Year Built
- Built in 2010
Lot Details
- 9,148 Sq Ft Lot
- On Golf Course
- North Facing Home
HOA Fees
- $71 Monthly HOA Fees
Parking
- 2 Car Garage
- Garage Door Opener
Property Views
- Golf Course
- Woods
Home Design
- Shingle Roof
- Concrete Siding
- Block Exterior
- Stucco
Interior Spaces
- 2,232 Sq Ft Home
- 1-Story Property
- Built-In Features
- Screened Porch
Kitchen
- Breakfast Bar
- Electric Range
- Microwave
- Dishwasher
- Disposal
Flooring
- Wood
- Carpet
- Tile
Bedrooms and Bathrooms
- 4 Bedrooms
- Walk-In Closet
- 3 Full Bathrooms
- Separate Shower in Primary Bathroom
Laundry
- Dryer
- Washer
Home Security
- Security System Owned
- Hurricane or Storm Shutters
Eco-Friendly Details
- Solar Water Heater
Outdoor Features
- Heated Pool
- Patio
- Outdoor Kitchen
Schools
- Manatee Elementary School
- Kennedy Middle School
- Rockledge High School
Listing and Financial Details
- Assessor Parcel Number 25-36-21-54-00000.0-0025.00
Community Details
Overview
- Turtle Creek Subdivision
Security
- Gated with Attendant
Ownership History
Purchase Details
Home Financials for this Owner
Home Financials are based on the most recent Mortgage that was taken out on this home.Purchase Details
Home Financials for this Owner
Home Financials are based on the most recent Mortgage that was taken out on this home.Purchase Details
Home Financials for this Owner
Home Financials are based on the most recent Mortgage that was taken out on this home.Purchase Details
Home Financials for this Owner
Home Financials are based on the most recent Mortgage that was taken out on this home.Similar Homes in Rockledge, FL
Home Values in the Area
Average Home Value in this Area
Purchase History
| Date | Buyer | Sale Price | Title Company |
|---|---|---|---|
| West Scott D | $450,000 | Foundation Title & Settlemen | |
| Rieman Mark A | $270,000 | Foundation Title & Settlemen | |
| Jarvis Dennis L | -- | None Available | |
| Springwater Homes Of Florida Inc | $80,000 | Attorney |
Mortgage History
| Date | Status | Borrower | Loan Amount |
|---|---|---|---|
| Previous Owner | Rieman Mark A | $215,200 | |
| Previous Owner | Jarvis Dennis L | $150,000 | |
| Previous Owner | Springwater Homes Of Florida Inc | $270,000 |
Property History
| Date | Event | Price | Change | Sq Ft Price |
|---|---|---|---|---|
| 06/27/2018 06/27/18 | Sold | $450,000 | -3.2% | $202 / Sq Ft |
| 05/10/2018 05/10/18 | Pending | -- | -- | -- |
| 03/22/2018 03/22/18 | For Sale | $465,000 | +72.2% | $208 / Sq Ft |
| 02/26/2013 02/26/13 | Sold | $270,000 | -5.1% | $121 / Sq Ft |
| 01/18/2013 01/18/13 | Pending | -- | -- | -- |
| 12/18/2012 12/18/12 | For Sale | $284,500 | -- | $127 / Sq Ft |
Tax History Compared to Growth
Tax History
| Year | Tax Paid | Tax Assessment Tax Assessment Total Assessment is a certain percentage of the fair market value that is determined by local assessors to be the total taxable value of land and additions on the property. | Land | Improvement |
|---|---|---|---|---|
| 2023 | $5,716 | $387,380 | $0 | $0 |
| 2022 | $5,420 | $376,100 | $0 | $0 |
| 2021 | $5,548 | $365,150 | $70,000 | $295,150 |
| 2020 | $5,625 | $363,410 | $70,000 | $293,410 |
| 2019 | $5,774 | $364,140 | $75,000 | $289,140 |
| 2018 | $3,722 | $242,940 | $0 | $0 |
| 2017 | $3,752 | $237,950 | $0 | $0 |
| 2016 | $3,792 | $233,060 | $75,000 | $158,060 |
| 2015 | $3,876 | $231,440 | $75,000 | $156,440 |
| 2014 | $3,872 | $229,610 | $60,000 | $169,610 |
Agents Affiliated with this Home
-
J
Seller's Agent in 2018
Jean Hanson
RE/MAX
-
Karla Bress

Buyer's Agent in 2018
Karla Bress
RE/MAX
(321) 302-6368
6 in this area
75 Total Sales
-
K
Seller's Agent in 2013
Kristen Plante
Dreyer & Associates R.E. Grp.
Map
Source: Space Coast MLS (Space Coast Association of REALTORS®)
MLS Number: 808647
APN: 25-36-21-54-00000.0-0025.00
- 1308 Outrigger Cir
- 1941 Admiralty Blvd
- 4370 Aberdeen Cir
- 3868 Lexmark Ln Unit 205
- 3868 Lexmark Ln Unit 306
- 4274 Woodhall Cir
- 4341 Aberdeen Cir
- 4331 Aberdeen Cir
- 1576 Peregrine Cir Unit 103
- 4224 Woodhall Cir
- 1626 Peregrine Cir Unit 101
- 1626 Peregrine Cir Unit 305
- 3848 Lexmark Ln Unit 307
- 3848 Lexmark Ln Unit 207
- 3848 Lexmark Ln Unit 303
- 4160 Aberdeen Cir
- 1216 Admiralty Blvd
- 4097 Meander Place Unit 204
- 1345 Lara Cir Unit 104
- 4336 Collingtree Dr
- 1548 Outrigger Cir
- 1538 Outrigger Cir
- 1558 Outrigger Cir
- 1528 Outrigger Cir
- 0 Outrigger Unit 519552
- 0 Outrigger Unit 519551
- 0 Outrigger Unit 519549
- 0 Outrigger Unit 519544
- 0 Outrigger Unit 552757
- 0 Outrigger Unit 574402
- 0 Outrigger Unit 574553
- 0 Outrigger Unit 574860
- 0 Outrigger Unit 589080
- 0 Outrigger Unit 589182
- 0 Outrigger Unit 589283
- 1568 Outrigger Cir
- 1549 Outrigger Cir
- 1539 Outrigger Cir
- 1559 Outrigger Cir
- 1518 Outrigger Cir
