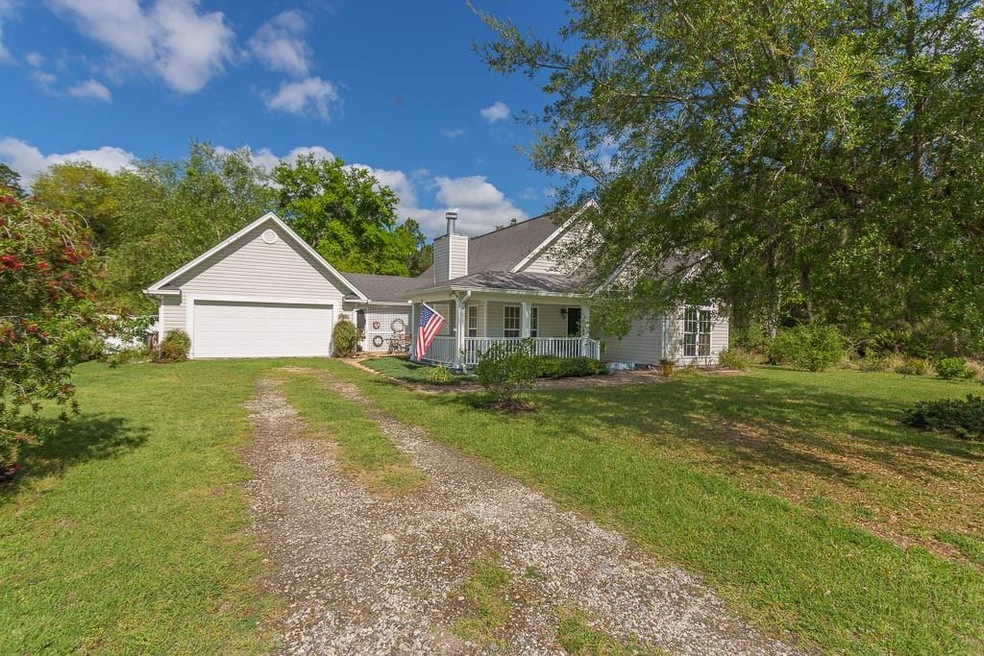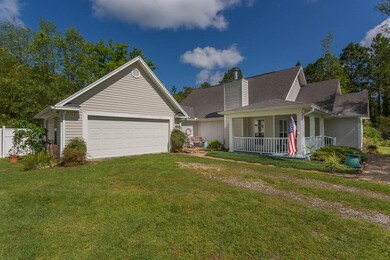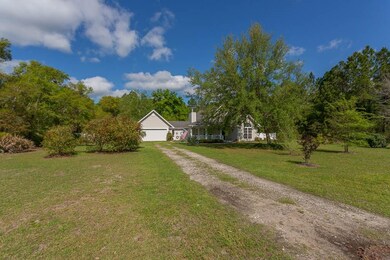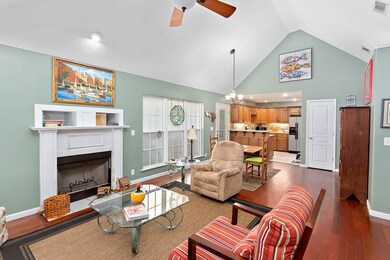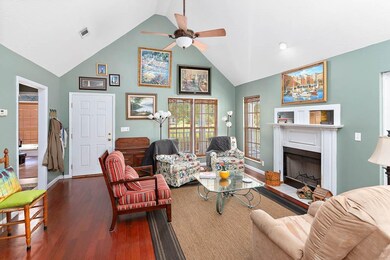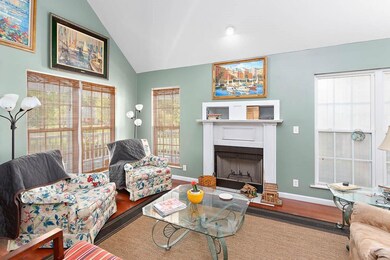
1548 Redfish Dr SE Darien, GA 31305
Highlights
- Deck
- Attic
- 2 Car Detached Garage
- Vaulted Ceiling
- No HOA
- Front Porch
About This Home
As of June 2022Well maintained 3 BR/2 BA in a convenient neighborhood. Nearby county schools, downtown Darien, Interstate Interchange, shopping, government buildings & more. The home itself features an open floor plan w/living, dining, kitchen combo, stainless appliances, tiled backsplash, pantry, gas fireplace, bull nose rounded Sheetrock corners, & pitched ceiling adding to the open feeling. Staron solid surface counter tops throughout the kitchen & bathrooms. Separate Utility Rm., screened porch/sitting area, open rear deck, rocking chair front porch are a few additional details that make this home light & airy. Master Suite includes walk-in closet, separate shower, Jacuzzi tub, and double vanity. Detached 2 car garage w/water plumbed (yet connected by sitting area), detached buildings, blueberry bushes, luscious yard w/mature landscape on 1.24 acre parcel with room to grow! Partial fenced rear lot.
Last Agent to Sell the Property
Seaboard Real Estate, Inc. DAR License #295090 Listed on: 04/04/2020
Last Buyer's Agent
Non-Member Solds Only (Outside) Non-Members Solds Only
Non-member for solds only
Home Details
Home Type
- Single Family
Est. Annual Taxes
- $645
Year Built
- Built in 2006
Lot Details
- 1.24 Acre Lot
- Property fronts a county road
- No Unit Above or Below
- Street terminates at a dead end
- Partially Fenced Property
- Landscaped
- Level Lot
- Zoning described as County,Res Single
Parking
- 2 Car Detached Garage
- Garage Door Opener
- Unpaved Driveway
- Unpaved Parking
- Off-Street Parking
Home Design
- Fire Rated Drywall
- Asphalt Roof
- Vinyl Siding
Interior Spaces
- 1,298 Sq Ft Home
- 1-Story Property
- Woodwork
- Coffered Ceiling
- Tray Ceiling
- Vaulted Ceiling
- Ceiling Fan
- Gas Fireplace
- Living Room with Fireplace
- Pull Down Stairs to Attic
Kitchen
- Oven
- Range
Flooring
- Tile
- Vinyl
Bedrooms and Bathrooms
- 3 Bedrooms
- 2 Full Bathrooms
Laundry
- Laundry Room
- Laundry in Hall
- Washer and Dryer Hookup
Outdoor Features
- Deck
- Front Porch
Schools
- Todd Grant Elementary School
- Mcintosh Middle School
- Mcintosh Academy High School
Utilities
- Central Air
- Heat Pump System
- Septic Tank
- Phone Available
- Cable TV Available
Community Details
- No Home Owners Association
- Highlander Subdivision
Listing and Financial Details
- Tax Lot 52
- Assessor Parcel Number 0053B 0003 058
Ownership History
Purchase Details
Home Financials for this Owner
Home Financials are based on the most recent Mortgage that was taken out on this home.Purchase Details
Home Financials for this Owner
Home Financials are based on the most recent Mortgage that was taken out on this home.Purchase Details
Home Financials for this Owner
Home Financials are based on the most recent Mortgage that was taken out on this home.Purchase Details
Home Financials for this Owner
Home Financials are based on the most recent Mortgage that was taken out on this home.Purchase Details
Purchase Details
Home Financials for this Owner
Home Financials are based on the most recent Mortgage that was taken out on this home.Purchase Details
Purchase Details
Similar Homes in Darien, GA
Home Values in the Area
Average Home Value in this Area
Purchase History
| Date | Type | Sale Price | Title Company |
|---|---|---|---|
| Warranty Deed | $255,000 | -- | |
| Warranty Deed | $186,500 | -- | |
| Warranty Deed | $179,000 | -- | |
| Deed | -- | -- | |
| Deed | $106,000 | -- | |
| Deed | $30,000 | -- | |
| Deed | -- | -- | |
| Deed | -- | -- |
Mortgage History
| Date | Status | Loan Amount | Loan Type |
|---|---|---|---|
| Previous Owner | $130,000 | New Conventional | |
| Previous Owner | $175,757 | FHA | |
| Previous Owner | $100,800 | New Conventional | |
| Previous Owner | $101,600 | New Conventional | |
| Previous Owner | $146,450 | New Conventional |
Property History
| Date | Event | Price | Change | Sq Ft Price |
|---|---|---|---|---|
| 06/20/2022 06/20/22 | Sold | $255,000 | +6.3% | $196 / Sq Ft |
| 06/01/2022 06/01/22 | Pending | -- | -- | -- |
| 05/29/2022 05/29/22 | For Sale | $240,000 | +34.1% | $185 / Sq Ft |
| 06/05/2020 06/05/20 | Sold | $179,000 | 0.0% | $138 / Sq Ft |
| 05/06/2020 05/06/20 | Pending | -- | -- | -- |
| 04/04/2020 04/04/20 | For Sale | $179,000 | -- | $138 / Sq Ft |
Tax History Compared to Growth
Tax History
| Year | Tax Paid | Tax Assessment Tax Assessment Total Assessment is a certain percentage of the fair market value that is determined by local assessors to be the total taxable value of land and additions on the property. | Land | Improvement |
|---|---|---|---|---|
| 2024 | $1,061 | $100,168 | $8,960 | $91,208 |
| 2023 | $1,008 | $97,300 | $8,960 | $88,340 |
| 2022 | $1,910 | $82,756 | $8,960 | $73,796 |
| 2021 | $1,730 | $65,120 | $8,960 | $56,160 |
| 2020 | $655 | $63,800 | $8,960 | $54,840 |
| 2019 | $1,599 | $60,160 | $8,960 | $51,200 |
| 2018 | $1,599 | $60,160 | $8,960 | $51,200 |
| 2017 | $645 | $56,240 | $8,960 | $47,280 |
| 2016 | $645 | $56,240 | $8,960 | $47,280 |
| 2015 | $621 | $52,246 | $6,000 | $46,247 |
| 2014 | $621 | $52,247 | $6,000 | $46,247 |
Agents Affiliated with this Home
-
Melanie Barger

Seller's Agent in 2022
Melanie Barger
BHHS Hodnett Cooper Real Estate
(912) 506-6261
83 Total Sales
-
Kate Pontello Karwacki

Seller's Agent in 2020
Kate Pontello Karwacki
Seaboard Real Estate, Inc. DAR
(912) 269-0709
78 Total Sales
-
N
Buyer's Agent in 2020
Non-Member Solds Only (Outside) Non-Members Solds Only
Non-member for solds only
Map
Source: Golden Isles Association of REALTORS®
MLS Number: 1616615
APN: 0053B-0003058
- 1606 Ashantilly Dr
- 1616 Ashantilly Dr
- 1157 Redfish Dr
- 0 Franklin St Unit 142919
- 288 Bridgewater Ln
- 1225 Market St
- 0 Us Hwy 17 Unit 10476315
- 0 Us Hwy 17 Unit 327199
- 502 Ridge Rd
- 1202 Market St
- 115 Cattan Way
- 102 Cathead Ln
- 711 Nevada St
- 135 Mohr Club Dr
- 2211 Black Rd
- 108 Cathead Ln
- 110 Cathead Ln
- 1044 Cottage Way
- 1026 Cottage Way
