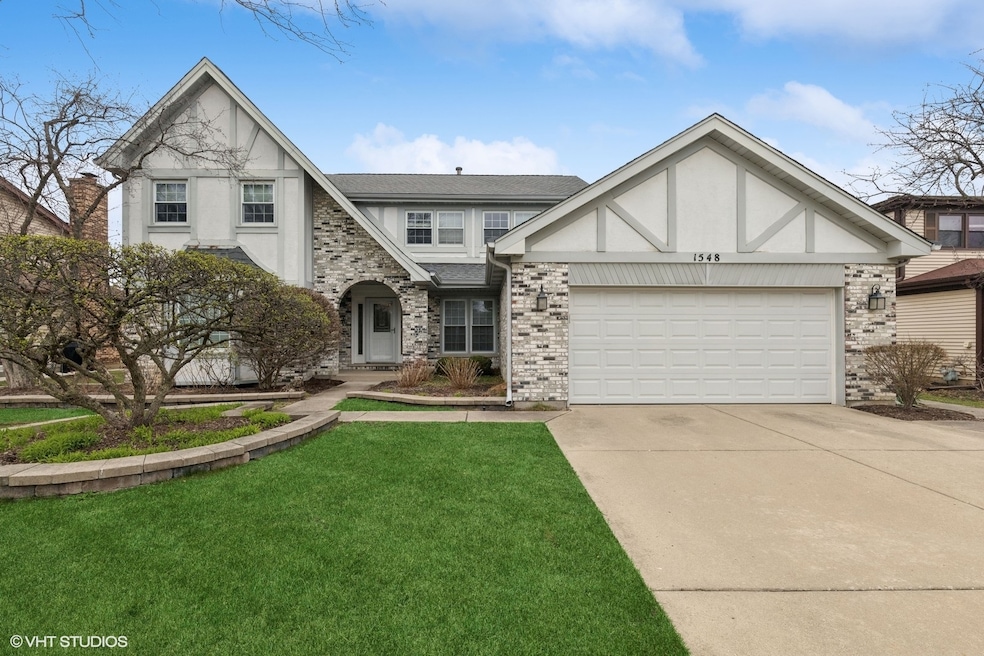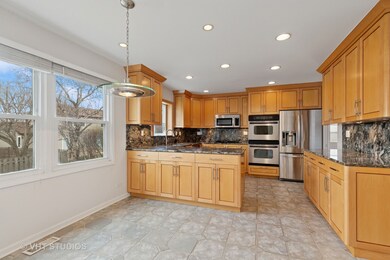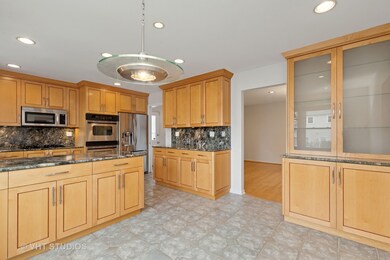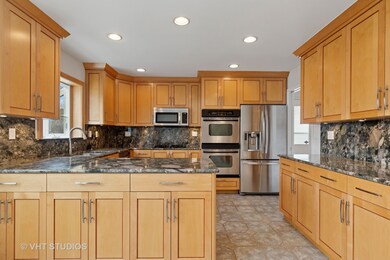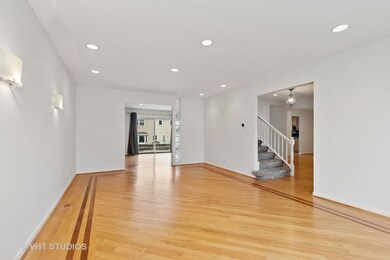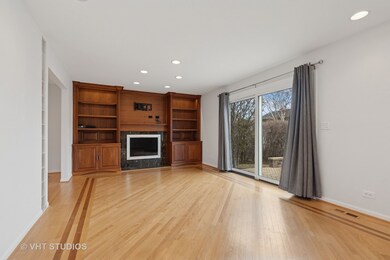
1548 Rose Blvd Buffalo Grove, IL 60089
South Buffalo Grove NeighborhoodHighlights
- Recreation Room
- Wood Flooring
- Lower Floor Utility Room
- Buffalo Grove High School Rated A+
- Granite Countertops
- 2-minute walk to Nickol Knoll Park
About This Home
As of May 2025Rarely available 5-bedroom home in sought-after Winfield subdivision! Discover this beautifully maintained and freshly painted home, offering timeless elegance and modern comforts. A striking arched brick entryway welcomes you into this spacious 5-bedroom, 3.1-bathroom residence, designed for both comfort and style. The chef's kitchen is a dream, featuring stainless steel appliances, granite countertops, and an abundance of cabinetry-perfect for cooking and entertaining. The finished basement expands your living space with a large recreation area, an additional bedroom, and a full bathroom with a luxurious steam shower. Upstairs, the primary suite is a true retreat with a generous walk-in closet and a spectacular shower. Three additional bedrooms provide ample space, with one thoughtfully converted into a home office. Step outside to the phenomenal backyard patio, complete with brick pavers, ideal for outdoor gatherings and relaxation. Located just half a block from Nickol Knoll Park and with convenient access to IL-53, this home offers both tranquility and accessibility. Don't miss this rare opportunity-schedule your showing today!
Last Agent to Sell the Property
Baird & Warner License #475146587 Listed on: 04/01/2025

Last Buyer's Agent
David Moreno
Redfin Corporation License #475195355

Home Details
Home Type
- Single Family
Est. Annual Taxes
- $12,621
Year Built
- Built in 1985
Lot Details
- 7,736 Sq Ft Lot
- Lot Dimensions are 107 x 72
- Paved or Partially Paved Lot
Parking
- 2 Car Garage
- Driveway
- Parking Included in Price
Home Design
- Brick Exterior Construction
- Asphalt Roof
- Concrete Perimeter Foundation
Interior Spaces
- 2,555 Sq Ft Home
- 2-Story Property
- Blinds
- Bay Window
- Family Room with Fireplace
- Living Room
- Formal Dining Room
- Recreation Room
- Bonus Room
- Lower Floor Utility Room
Kitchen
- Double Oven
- Microwave
- Dishwasher
- Stainless Steel Appliances
- Granite Countertops
Flooring
- Wood
- Carpet
- Ceramic Tile
Bedrooms and Bathrooms
- 4 Bedrooms
- 5 Potential Bedrooms
- Walk-In Closet
- Dual Sinks
Laundry
- Laundry Room
- Dryer
- Washer
- Sink Near Laundry
Basement
- Basement Fills Entire Space Under The House
- Finished Basement Bathroom
Outdoor Features
- Patio
Schools
- Henry W Longfellow Elementary Sc
- Cooper Middle School
- Buffalo Grove High School
Utilities
- Forced Air Heating and Cooling System
- Heating System Uses Natural Gas
Community Details
- Windfield Subdivision, Whitehall Floorplan
Listing and Financial Details
- Homeowner Tax Exemptions
Ownership History
Purchase Details
Home Financials for this Owner
Home Financials are based on the most recent Mortgage that was taken out on this home.Similar Homes in the area
Home Values in the Area
Average Home Value in this Area
Purchase History
| Date | Type | Sale Price | Title Company |
|---|---|---|---|
| Warranty Deed | $687,500 | Chicago Title Company |
Mortgage History
| Date | Status | Loan Amount | Loan Type |
|---|---|---|---|
| Open | $457,500 | New Conventional | |
| Previous Owner | $223,000 | New Conventional | |
| Previous Owner | $231,000 | Unknown | |
| Previous Owner | $150,000 | Credit Line Revolving | |
| Previous Owner | $195,000 | Unknown | |
| Previous Owner | $200,000 | Credit Line Revolving |
Property History
| Date | Event | Price | Change | Sq Ft Price |
|---|---|---|---|---|
| 05/01/2025 05/01/25 | Sold | $687,500 | -1.8% | $269 / Sq Ft |
| 04/08/2025 04/08/25 | For Sale | $700,000 | -- | $274 / Sq Ft |
Tax History Compared to Growth
Tax History
| Year | Tax Paid | Tax Assessment Tax Assessment Total Assessment is a certain percentage of the fair market value that is determined by local assessors to be the total taxable value of land and additions on the property. | Land | Improvement |
|---|---|---|---|---|
| 2024 | $12,803 | $42,748 | $8,510 | $34,238 |
| 2023 | $12,803 | $42,748 | $8,510 | $34,238 |
| 2022 | $12,803 | $45,000 | $8,510 | $36,490 |
| 2021 | $12,072 | $37,500 | $4,835 | $32,665 |
| 2020 | $11,826 | $37,500 | $4,835 | $32,665 |
| 2019 | $11,882 | $41,806 | $4,835 | $36,971 |
| 2018 | $13,604 | $42,937 | $4,254 | $38,683 |
| 2017 | $13,374 | $42,937 | $4,254 | $38,683 |
| 2016 | $12,701 | $42,937 | $4,254 | $38,683 |
| 2015 | $12,500 | $39,418 | $3,674 | $35,744 |
| 2014 | $12,311 | $39,418 | $3,674 | $35,744 |
| 2013 | $11,362 | $39,418 | $3,674 | $35,744 |
Agents Affiliated with this Home
-
Samuel Lubeck

Seller's Agent in 2025
Samuel Lubeck
Baird Warner
(847) 370-7707
2 in this area
145 Total Sales
-
D
Buyer's Agent in 2025
David Moreno
Redfin Corporation
(847) 951-8251
Map
Source: Midwest Real Estate Data (MRED)
MLS Number: 12326705
APN: 03-06-410-005-0000
- 707 W Nichols Rd
- 4016 N Terramere Ave
- 410 W Happfield Dr Unit 66AL
- 1307 W Kingsley Dr
- 879 Trace Dr Unit 106
- 705 Grove Dr Unit 101
- 725 Grove Dr Unit 209
- 1130 Bernard Dr
- 1435 W Partridge Ln Unit 6
- 1611 W Partridge Ct Unit 8
- 1715 W Portsmith Ln Unit 93
- 3 Villa Verde Dr Unit 200
- 1515 W Pheasant Trail Ln Unit 5
- 1631 W Partridge Ct Unit 8
- 2 Villa Verde Dr Unit 320
- 1755 W Partridge Ln Unit 3
- 1670 W Partridge Ln Unit 5
- 1650 W Partridge Ln Unit 2
- 5 Forestway Ct
- 3907 New Haven Ave
