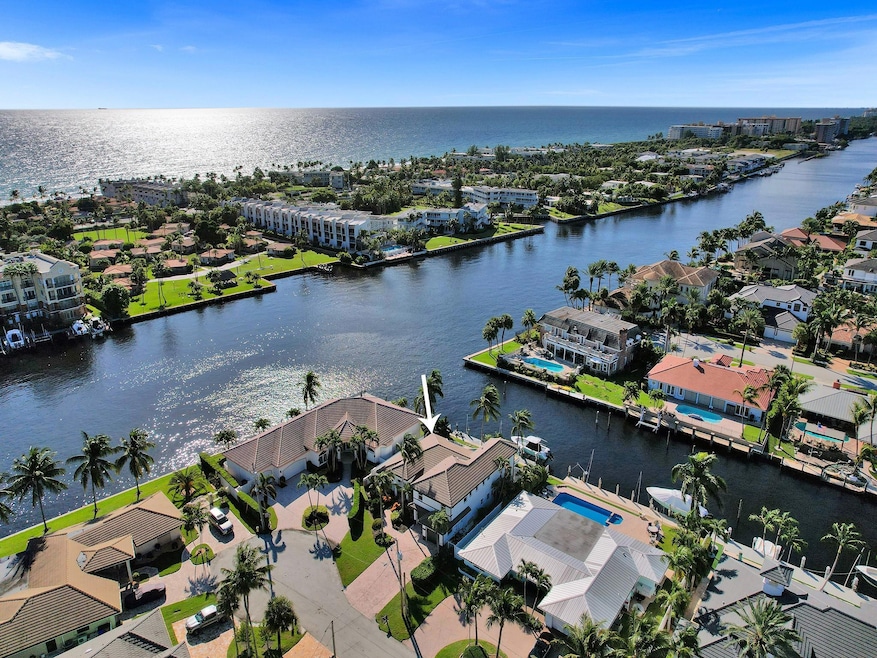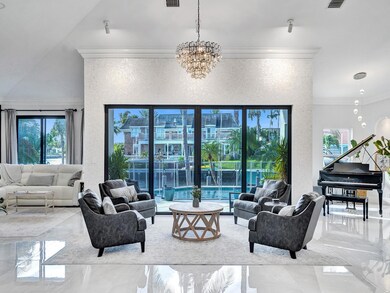
1548 SE 11th St Deerfield Beach, FL 33441
The Cove NeighborhoodHighlights
- 70 Feet of Waterfront
- Property has ocean access
- Private Pool
- Boat Ramp
- Intracoastal View
- Wood Flooring
About This Home
As of October 2024Experience the irresistible charm of this exquisitely renovated Intracoastal home in Deerfield Beach! Prepare to be captivated by the breathtaking views both inside and out. This home epitomizes elegance, sophistication, and practicality, showcasing a stunning open floor plan that seamlessly blends everyday living and entertaining.
The property showcases dual master suites with awe-inspiring Intracoastal views, each equipped with a luxurious private bathroom and spacious walk-in closets. Remarkable updates a new roof, hurricane-impact sliding doors, an upgraded front door, a remodeled kitchen with pristine countertops, new appliances, floors, a recently installed hot water heater, a washer/dryer, seawall repair, dock, boat lift, and a new A/C.
Last Agent to Sell the Property
Prestige Waterfront Realty License #3219424 Listed on: 10/06/2023
Last Buyer's Agent
Prestige Waterfront Realty License #3219424 Listed on: 10/06/2023
Home Details
Home Type
- Single Family
Est. Annual Taxes
- $30,862
Year Built
- Built in 2001
Lot Details
- 7,450 Sq Ft Lot
- 70 Feet of Waterfront
- Property fronts an intracoastal waterway
- Home fronts a canal
- Southeast Facing Home
- Sprinkler System
- Property is zoned RS-5
Parking
- 2 Car Attached Garage
- Driveway
Home Design
- Spanish Tile Roof
Interior Spaces
- 3,737 Sq Ft Home
- 2-Story Property
- Furnished or left unfurnished upon request
- Built-In Features
- Bar
- Plantation Shutters
- Formal Dining Room
- Loft
- Utility Room
- Intracoastal Views
Kitchen
- Breakfast Bar
- Electric Range
- Microwave
- Dishwasher
- Kitchen Island
Flooring
- Wood
- Tile
Bedrooms and Bathrooms
- 5 Bedrooms | 2 Main Level Bedrooms
- Closet Cabinetry
- 4 Full Bathrooms
Laundry
- Laundry Room
- Dryer
- Washer
Home Security
- Impact Glass
- Fire and Smoke Detector
Outdoor Features
- Private Pool
- Property has ocean access
- No Fixed Bridges
- Balcony
- Open Patio
Schools
- Deerfield Beach Elementary And Middle School
- Deerfield Beach High School
Utilities
- Cooling Available
- No Heating
- Electric Water Heater
- Cable TV Available
Listing and Financial Details
- Assessor Parcel Number 484308030201
Community Details
Overview
- The Cove 5Th Sec 39 5 B Subdivision
Recreation
- Boat Ramp
- Boating
Ownership History
Purchase Details
Home Financials for this Owner
Home Financials are based on the most recent Mortgage that was taken out on this home.Purchase Details
Home Financials for this Owner
Home Financials are based on the most recent Mortgage that was taken out on this home.Purchase Details
Purchase Details
Purchase Details
Home Financials for this Owner
Home Financials are based on the most recent Mortgage that was taken out on this home.Purchase Details
Similar Homes in the area
Home Values in the Area
Average Home Value in this Area
Purchase History
| Date | Type | Sale Price | Title Company |
|---|---|---|---|
| Warranty Deed | $2,585,200 | Kensington Vanguard National L | |
| Warranty Deed | $2,200,000 | -- | |
| Special Warranty Deed | $1,611,900 | Paramount Title | |
| Trustee Deed | $1,375,100 | None Available | |
| Warranty Deed | $1,300,000 | Lexant Title | |
| Warranty Deed | $860,000 | -- |
Mortgage History
| Date | Status | Loan Amount | Loan Type |
|---|---|---|---|
| Open | $1,680,336 | New Conventional | |
| Previous Owner | $1,760,000 | New Conventional | |
| Previous Owner | $999,000 | New Conventional | |
| Previous Owner | $150,000 | Credit Line Revolving | |
| Previous Owner | $975,000 | Purchase Money Mortgage | |
| Previous Owner | $100,000 | Credit Line Revolving | |
| Previous Owner | $672,000 | Unknown | |
| Previous Owner | $672,000 | Unknown | |
| Previous Owner | $100,000 | Credit Line Revolving |
Property History
| Date | Event | Price | Change | Sq Ft Price |
|---|---|---|---|---|
| 10/17/2024 10/17/24 | Sold | $2,585,132 | 0.0% | $692 / Sq Ft |
| 02/04/2024 02/04/24 | Off Market | $2,585,132 | -- | -- |
| 01/12/2024 01/12/24 | Price Changed | $2,750,000 | -3.5% | $736 / Sq Ft |
| 12/10/2023 12/10/23 | Price Changed | $2,850,000 | -5.0% | $763 / Sq Ft |
| 10/07/2023 10/07/23 | For Sale | $3,000,000 | +36.4% | $803 / Sq Ft |
| 12/09/2022 12/09/22 | Sold | $2,200,000 | -12.0% | $589 / Sq Ft |
| 11/03/2022 11/03/22 | Pending | -- | -- | -- |
| 10/27/2022 10/27/22 | Price Changed | $2,499,000 | -3.8% | $669 / Sq Ft |
| 09/26/2022 09/26/22 | Price Changed | $2,599,000 | -8.8% | $695 / Sq Ft |
| 09/13/2022 09/13/22 | Price Changed | $2,850,000 | -1.7% | $763 / Sq Ft |
| 09/06/2022 09/06/22 | Price Changed | $2,900,000 | -6.5% | $776 / Sq Ft |
| 08/27/2022 08/27/22 | Price Changed | $3,100,000 | +3.4% | $830 / Sq Ft |
| 08/17/2022 08/17/22 | For Sale | $2,999,000 | -- | $803 / Sq Ft |
Tax History Compared to Growth
Tax History
| Year | Tax Paid | Tax Assessment Tax Assessment Total Assessment is a certain percentage of the fair market value that is determined by local assessors to be the total taxable value of land and additions on the property. | Land | Improvement |
|---|---|---|---|---|
| 2025 | $43,576 | $2,111,850 | $298,000 | $1,813,850 |
| 2024 | $39,004 | $2,111,850 | $298,000 | $1,813,850 |
| 2023 | $39,004 | $1,903,840 | $298,000 | $1,605,840 |
| 2022 | $30,863 | $1,490,760 | $298,000 | $1,192,760 |
| 2021 | $24,338 | $1,171,250 | $298,000 | $873,250 |
| 2020 | $23,144 | $1,114,070 | $298,000 | $816,070 |
| 2019 | $17,262 | $864,600 | $0 | $0 |
| 2018 | $16,590 | $850,650 | $0 | $0 |
| 2017 | $15,972 | $784,820 | $0 | $0 |
| 2016 | $15,544 | $737,640 | $0 | $0 |
| 2015 | $15,145 | $698,840 | $0 | $0 |
| 2014 | $14,165 | $663,040 | $0 | $0 |
| 2013 | -- | $619,930 | $260,750 | $359,180 |
Agents Affiliated with this Home
-
Alexander Tegov

Seller's Agent in 2024
Alexander Tegov
Prestige Waterfront Realty
(954) 830-7000
1 in this area
162 Total Sales
-
Maya Tegov

Seller Co-Listing Agent in 2024
Maya Tegov
Prestige Waterfront Realty
(917) 623-8000
2 in this area
160 Total Sales
-
Roman Anoufriev
R
Seller's Agent in 2022
Roman Anoufriev
Prestige Waterfront Realty
1 in this area
1 Total Sale
Map
Source: BeachesMLS (Greater Fort Lauderdale)
MLS Number: F10403501
APN: 48-43-08-03-0201
- 1526 SE 11th St
- 1558 SE 10th St
- 1512 SE 12th St
- 1228 Hillsboro Mile Unit 202
- 1228 Hillsboro Mile Unit 203
- 1228 Hillsboro Mile Unit 206
- 1223 Hillsboro Mile Unit 6
- 1222 Hillsboro Mile Unit 24
- 1222 Hillsboro Mile Unit 11
- 1237 Hillsboro Mile Unit 402
- 1237 Hillsboro Mile Unit 101A
- 1239 Hillsboro Mile Unit 203A
- 1239 Hillsboro Mile Unit 405
- 1239 Hillsboro Mile Unit 401
- 1221 Hillsboro Mile Unit 40A
- 1221 Hillsboro Mile Unit 25B
- 1221 Hillsboro Mile Unit 42B
- 1450 SE 10th St
- 1236 Hillsboro Mile Unit 403
- 1219 SE 15th Ave






