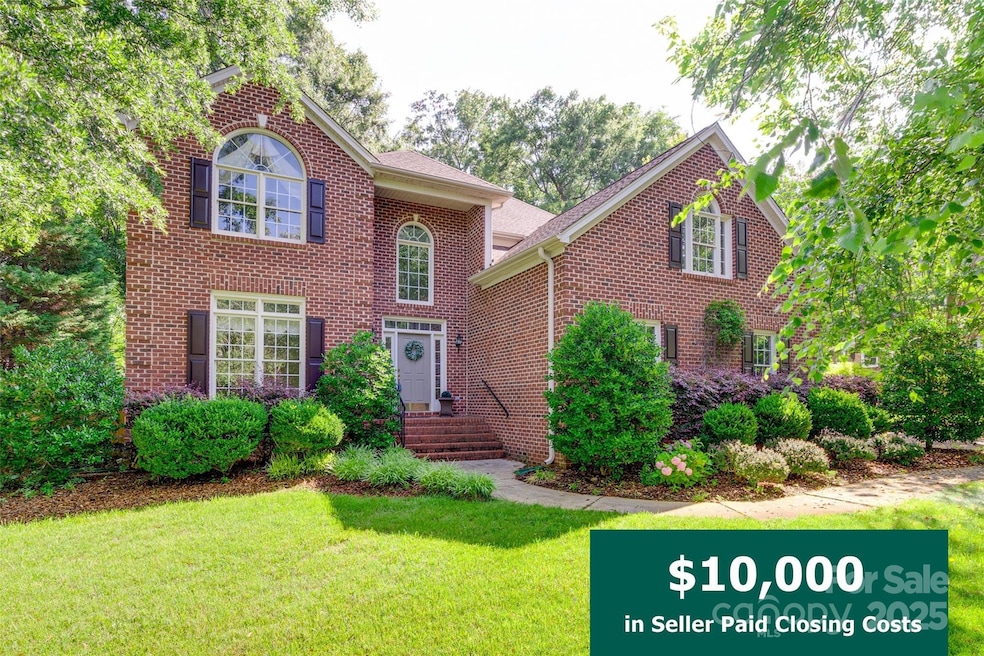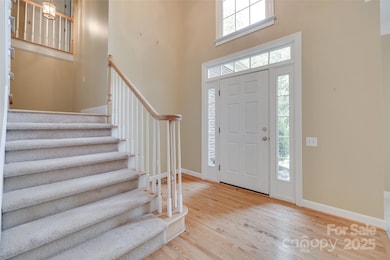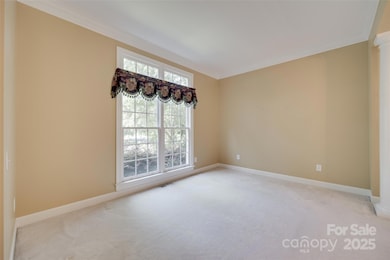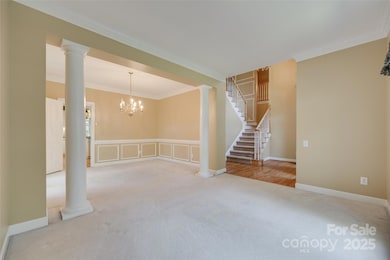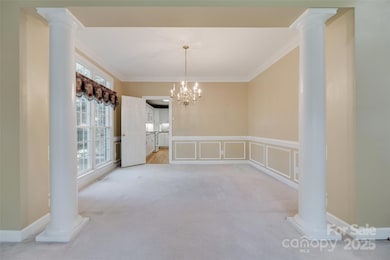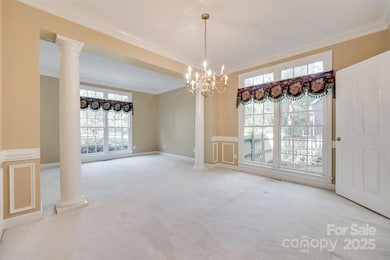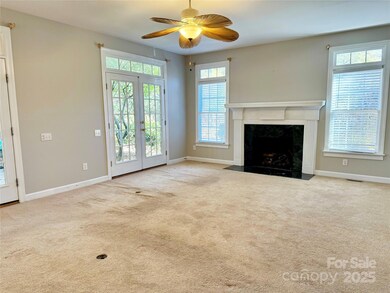1548 Summit View Dr Rock Hill, SC 29732
Estimated payment $3,378/month
Highlights
- In Ground Pool
- Vaulted Ceiling
- No HOA
- Open Floorplan
- Wood Flooring
- Screened Porch
About This Home
Seller is offering $10,000 towards buyers closing costs and/or pre-paids. Nestled in The Summit, this stunning full brick home offers 4 bedrooms & 2.5 baths, designed for both everyday living & entertaining. The kitchen features a work island, pantry & a large dining area, seamlessly flowing into the great room with a fireplace. The formal dining/living room is ideal for hosting family & friends. The primary suite is a true retreat, boasting vaulted ceilings, a huge walk-in tiled shower & a walk-in closet. The bonus room provides endless possibilities—whether you need a media room, home office, or playroom. Step outside to your own private oasis! The fenced backyard features a screened porch, a sparkling inground pool & a hot tub with a cascading water feature—the perfect setting for summer fun. A side-load, 2-car attached garage adds convenience, while updates, including a new roof & gutters (2019), pool liner (2023) & pool filter (2023), ensure peace of mind. Located within 2 miles of all assigned schools, this home offers a prime location.
Listing Agent
Howard Hanna Allen Tate Rock Hill Brokerage Email: jrobert.hyman@allentate.com License #73239 Listed on: 02/04/2025

Home Details
Home Type
- Single Family
Est. Annual Taxes
- $2,645
Year Built
- Built in 1996
Lot Details
- Privacy Fence
- Back Yard Fenced
- Irrigation
- Property is zoned SF-3
Parking
- 2 Car Attached Garage
- Driveway
Home Design
- Four Sided Brick Exterior Elevation
Interior Spaces
- 2-Story Property
- Open Floorplan
- Vaulted Ceiling
- Ceiling Fan
- Gas Log Fireplace
- Entrance Foyer
- Great Room with Fireplace
- Screened Porch
- Crawl Space
- Pull Down Stairs to Attic
- Home Security System
- Laundry Room
Kitchen
- Gas Oven
- Gas Range
- Microwave
- Dishwasher
- Kitchen Island
- Disposal
Flooring
- Wood
- Carpet
- Tile
Bedrooms and Bathrooms
- 4 Bedrooms
- Walk-In Closet
Pool
- In Ground Pool
- Spa
Outdoor Features
- Patio
- Shed
Schools
- York Road Elementary School
- Rawlinson Road Middle School
- Northwestern High School
Utilities
- Central Heating and Cooling System
- Heating System Uses Natural Gas
Community Details
- No Home Owners Association
- The Summit Subdivision
Listing and Financial Details
- Assessor Parcel Number 537-05-01-028
Map
Home Values in the Area
Average Home Value in this Area
Tax History
| Year | Tax Paid | Tax Assessment Tax Assessment Total Assessment is a certain percentage of the fair market value that is determined by local assessors to be the total taxable value of land and additions on the property. | Land | Improvement |
|---|---|---|---|---|
| 2025 | $2,645 | $14,308 | $1,351 | $12,957 |
| 2024 | $2,291 | $12,442 | $1,680 | $10,762 |
| 2023 | $2,297 | $12,442 | $1,680 | $10,762 |
| 2022 | $2,313 | $12,442 | $1,680 | $10,762 |
| 2021 | -- | $12,442 | $1,680 | $10,762 |
| 2020 | $2,318 | $12,442 | $0 | $0 |
| 2019 | $2,088 | $11,120 | $0 | $0 |
| 2018 | $2,086 | $11,120 | $0 | $0 |
| 2017 | $2,009 | $11,120 | $0 | $0 |
| 2016 | $1,991 | $11,120 | $0 | $0 |
| 2014 | $2,338 | $11,120 | $1,680 | $9,440 |
| 2013 | $2,338 | $11,240 | $1,800 | $9,440 |
Property History
| Date | Event | Price | List to Sale | Price per Sq Ft |
|---|---|---|---|---|
| 09/15/2025 09/15/25 | Price Changed | $598,000 | -2.8% | $182 / Sq Ft |
| 06/27/2025 06/27/25 | Price Changed | $615,000 | -1.6% | $187 / Sq Ft |
| 02/04/2025 02/04/25 | For Sale | $625,000 | -- | $190 / Sq Ft |
Source: Canopy MLS (Canopy Realtor® Association)
MLS Number: 4219650
APN: 5370501028
- 1593 Worthington Crossing
- 1594 Summit View Dr
- 1122 Wendy Rd
- 2069 Landry Ln Unit 233
- 2076 Landry Ln Unit 232
- 1189 Quiet Acres Rd
- 1183 Quiet Acres Rd
- 2765 Dogwood Cir
- 1085 Pinecrest Dr
- 2163 Purple Martin Dr
- 926 Meadow Lakes Rd
- 2615 Oakhurst Dr
- 446 Guiness Place
- 1391 Colwick Ln
- 2330 Raven Dr
- 1540 Coatsworth Ln
- 1545 Patio Point
- 2358 Sparrow Dr
- 981 Meadowlark Dr
- 1750 Trellis Dr
- 1890 Cathedral Mills Ln
- 720 Herlong Ave
- 1878 Gingercake Cir
- 1356 Pampas Cir
- 2206 Canberra Dr
- 1004 Kensington Square
- 303 Walkers Mill Cir
- 639 Fawnborough Ct
- 547 Farmborough Ct
- 505 Fawnborough Ct
- 810 S York Ave
- 211 Garden Way
- 326 Hancock Union Ln
- 327 Berry St
- 964 Constitution Blvd
- 1002 Crawford Rd Unit 2
- 371 Technology Centre Way
- 175 E Black St
- 1712 India Hook Rd
- 108 E Main St
