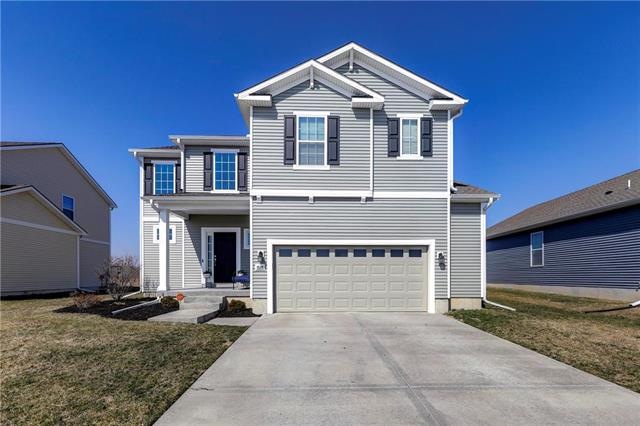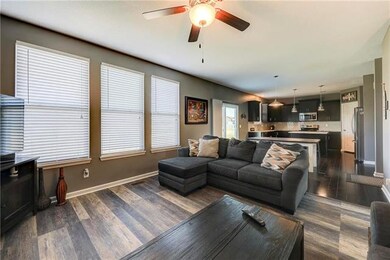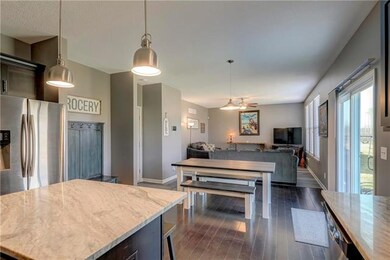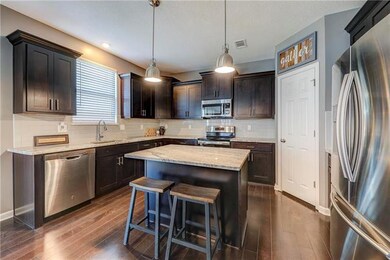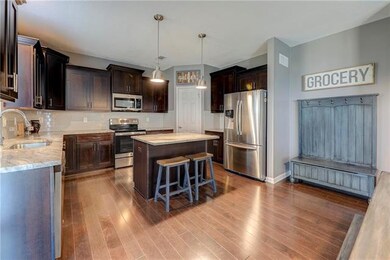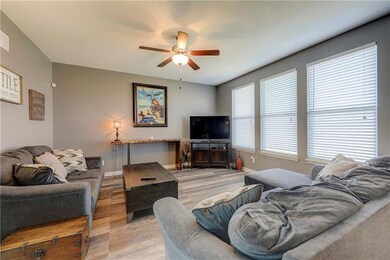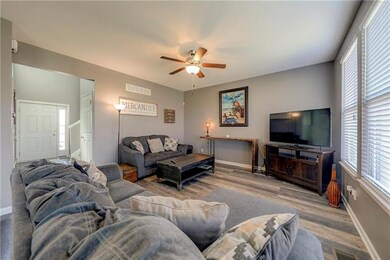
1548 SW Cornwall Rd Raymore, MO 64083
Estimated Value: $391,000 - $439,000
Highlights
- Clubhouse
- Traditional Architecture
- Granite Countertops
- Vaulted Ceiling
- Wood Flooring
- Community Pool
About This Home
As of April 2020Great opportunity for better than new home on premier, south facing lot backing to greenspace! This is the only 2 story available in the subdivision. Open floorplan with 2 story foyer, kitchen island, walk-in pantry, awesome master suite w/barn door to enormous master bath, all walk-in closets, bedroom level laundry & oversize garage! Upgrades incl: beautiful
flooring, no carpet on 1st flr, s/s appls & 95% furnace for low utilities! Awesome decor throughout in today's colors! Walk to community pool & play area!
Last Agent to Sell the Property
Weichert, Realtors Welch & Com License #SP00004919 Listed on: 03/12/2020

Home Details
Home Type
- Single Family
Est. Annual Taxes
- $3,504
Year Built
- Built in 2017
Lot Details
- 9,395 Sq Ft Lot
- Side Green Space
HOA Fees
- $44 Monthly HOA Fees
Parking
- 2 Car Attached Garage
- Front Facing Garage
Home Design
- Traditional Architecture
- Frame Construction
- Composition Roof
Interior Spaces
- 1,909 Sq Ft Home
- Wet Bar: Carpet, Cedar Closet(s), Walk-In Closet(s), Shower Over Tub, Ceiling Fan(s), Pantry, Wood Floor
- Built-In Features: Carpet, Cedar Closet(s), Walk-In Closet(s), Shower Over Tub, Ceiling Fan(s), Pantry, Wood Floor
- Vaulted Ceiling
- Ceiling Fan: Carpet, Cedar Closet(s), Walk-In Closet(s), Shower Over Tub, Ceiling Fan(s), Pantry, Wood Floor
- Skylights
- Shades
- Plantation Shutters
- Drapes & Rods
- Great Room with Fireplace
- Combination Kitchen and Dining Room
- Basement Fills Entire Space Under The House
Kitchen
- Kitchen Island
- Granite Countertops
- Laminate Countertops
Flooring
- Wood
- Wall to Wall Carpet
- Linoleum
- Laminate
- Stone
- Ceramic Tile
- Luxury Vinyl Plank Tile
- Luxury Vinyl Tile
Bedrooms and Bathrooms
- 3 Bedrooms
- Cedar Closet: Carpet, Cedar Closet(s), Walk-In Closet(s), Shower Over Tub, Ceiling Fan(s), Pantry, Wood Floor
- Walk-In Closet: Carpet, Cedar Closet(s), Walk-In Closet(s), Shower Over Tub, Ceiling Fan(s), Pantry, Wood Floor
- Double Vanity
- Bathtub with Shower
Outdoor Features
- Enclosed patio or porch
- Playground
Utilities
- Forced Air Heating and Cooling System
Listing and Financial Details
- Assessor Parcel Number 8900540
Community Details
Overview
- Kensington Farms Subdivision
Amenities
- Clubhouse
Recreation
- Community Pool
Ownership History
Purchase Details
Home Financials for this Owner
Home Financials are based on the most recent Mortgage that was taken out on this home.Purchase Details
Home Financials for this Owner
Home Financials are based on the most recent Mortgage that was taken out on this home.Similar Homes in Raymore, MO
Home Values in the Area
Average Home Value in this Area
Purchase History
| Date | Buyer | Sale Price | Title Company |
|---|---|---|---|
| Echols Michael | -- | None Available | |
| Brown Jennifer | -- | First United Title Agency Ll |
Mortgage History
| Date | Status | Borrower | Loan Amount |
|---|---|---|---|
| Open | Echols Michael | $287,500 | |
| Closed | Echols Michael | $283,200 | |
| Closed | Echols Michael | $284,697 | |
| Previous Owner | Brown Jennifer | $242,730 | |
| Previous Owner | Inspired Homes Llc | $222,200 |
Property History
| Date | Event | Price | Change | Sq Ft Price |
|---|---|---|---|---|
| 04/24/2020 04/24/20 | Sold | -- | -- | -- |
| 03/13/2020 03/13/20 | Pending | -- | -- | -- |
| 03/12/2020 03/12/20 | For Sale | $289,950 | +7.5% | $152 / Sq Ft |
| 06/29/2018 06/29/18 | Sold | -- | -- | -- |
| 05/28/2018 05/28/18 | Pending | -- | -- | -- |
| 03/31/2018 03/31/18 | Price Changed | $269,700 | -1.3% | $147 / Sq Ft |
| 02/10/2018 02/10/18 | Price Changed | $273,135 | +1.9% | $149 / Sq Ft |
| 01/07/2018 01/07/18 | For Sale | $267,985 | -- | $146 / Sq Ft |
Tax History Compared to Growth
Tax History
| Year | Tax Paid | Tax Assessment Tax Assessment Total Assessment is a certain percentage of the fair market value that is determined by local assessors to be the total taxable value of land and additions on the property. | Land | Improvement |
|---|---|---|---|---|
| 2024 | $3,957 | $48,930 | $4,720 | $44,210 |
| 2023 | $3,944 | $48,930 | $4,720 | $44,210 |
| 2022 | $3,672 | $43,800 | $4,720 | $39,080 |
| 2021 | $3,672 | $43,800 | $4,720 | $39,080 |
| 2020 | $3,570 | $41,410 | $4,720 | $36,690 |
| 2019 | $3,504 | $41,410 | $4,720 | $36,690 |
| 2018 | $1,935 | $240 | $240 | $0 |
| 2017 | $571 | $240 | $240 | $0 |
| 2016 | $571 | $240 | $240 | $0 |
| 2015 | $571 | $240 | $240 | $0 |
| 2014 | $571 | $240 | $240 | $0 |
| 2013 | -- | $240 | $240 | $0 |
Agents Affiliated with this Home
-
Brent Sledd

Seller's Agent in 2020
Brent Sledd
Weichert, Realtors Welch & Com
(913) 558-5858
360 Total Sales
-
Rob Ellerman

Seller Co-Listing Agent in 2020
Rob Ellerman
ReeceNichols - Lees Summit
(816) 304-4434
5,208 Total Sales
-
Melissa Brough

Buyer's Agent in 2020
Melissa Brough
Cynda Sells Realty Group L L C
(816) 225-8458
75 Total Sales
-
Liz Zimmerman

Seller's Agent in 2018
Liz Zimmerman
Weichert, Realtors Welch & Com
(816) 200-4601
549 Total Sales
-
Kevin Lau

Seller Co-Listing Agent in 2018
Kevin Lau
ReeceNichols - Overland Park
(816) 699-2882
79 Total Sales
-
Jana Weaver

Buyer's Agent in 2018
Jana Weaver
KC Vintage Realty LLC
(816) 812-5355
31 Total Sales
Map
Source: Heartland MLS
MLS Number: 2211040
APN: 8900540
- 1423 SW Fairfax Rd
- 4420 SW Grindstone Cir
- 4421 SW Grindstone Cir
- 1532 SW Georgetown Dr
- 1809 SW Hightown Dr
- 1905 SW Hightown Dr
- 1505 SW Georgetown Dr
- 1933 SW Merryman Dr
- 1913 SW Hightown Dr
- 1937 SW Merryman Dr
- 1917 SW Hightown Dr
- 1904 SW Hightown Dr
- 1916 SW Hightown Dr
- 1937 SW Hightown Dr
- 4217 SW Stoney Brook Dr
- 1315 SW Georgetown Dr
- 1521 SW Whistle Dr
- 1156 SW Whitby Dr
- 3929 SW Flintrock Dr
- 1514 N Lyne St
- 1548 SW Cornwall Rd
- 1552 SW Cornwall Rd
- 1544 SW Cornwall Rd
- 1540 SW Cornwall Rd
- 1556 SW Cornwall Rd
- 1536 SW Cornwall Rd
- 1532 SW Fairfax Rd
- 1528 SW Fairfax Rd
- 1524 SW Fairfax Rd
- 1529 SW Fairfax Rd
- 1533 SW Fairfax Rd
- 1520 SW Fairfax Rd
- 1516 SW Fairfax Rd
- 1428 SW Cornwall Rd
- 1501 SW Fairfax Rd
- 1512 SW Fairfax Rd
- 1425 SW Fairfax Rd
- 1508 SW Fairfax Rd
- 1504 SW Fairfax Rd
- 1416 SW Cornwall Rd
