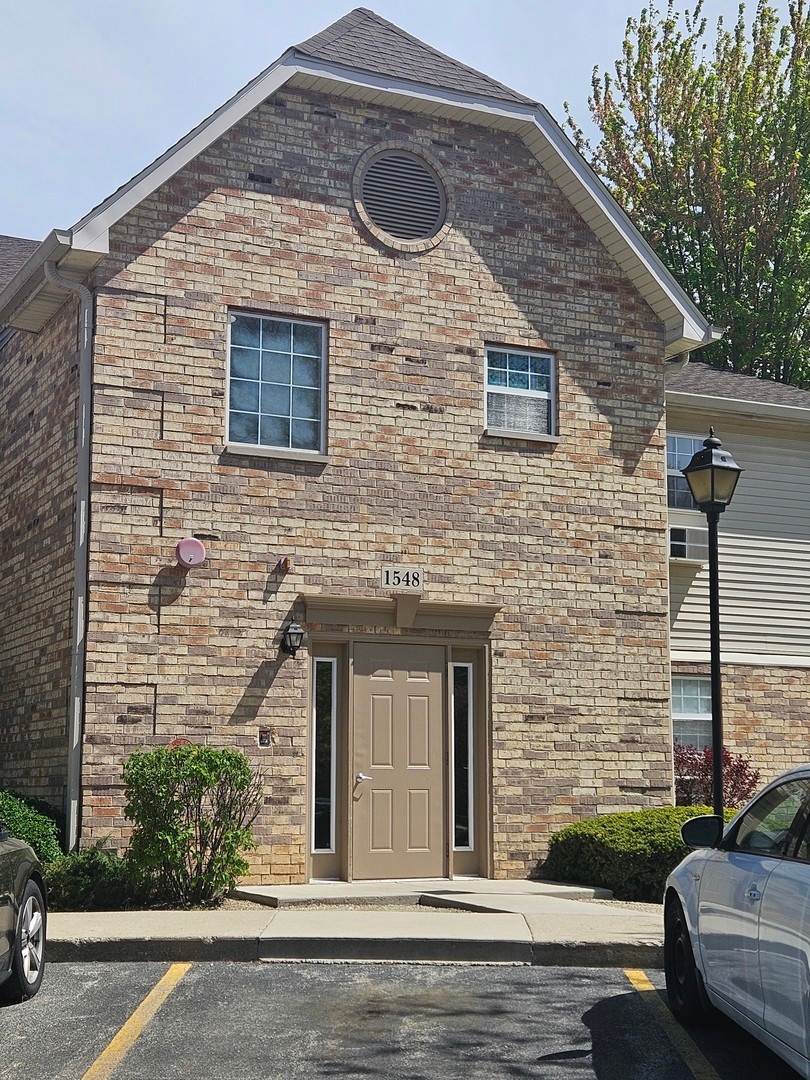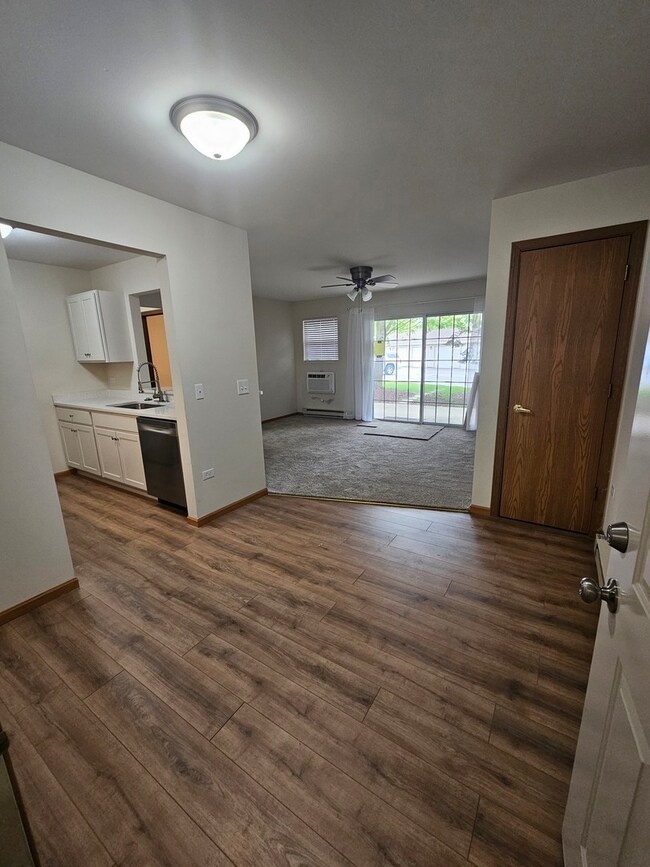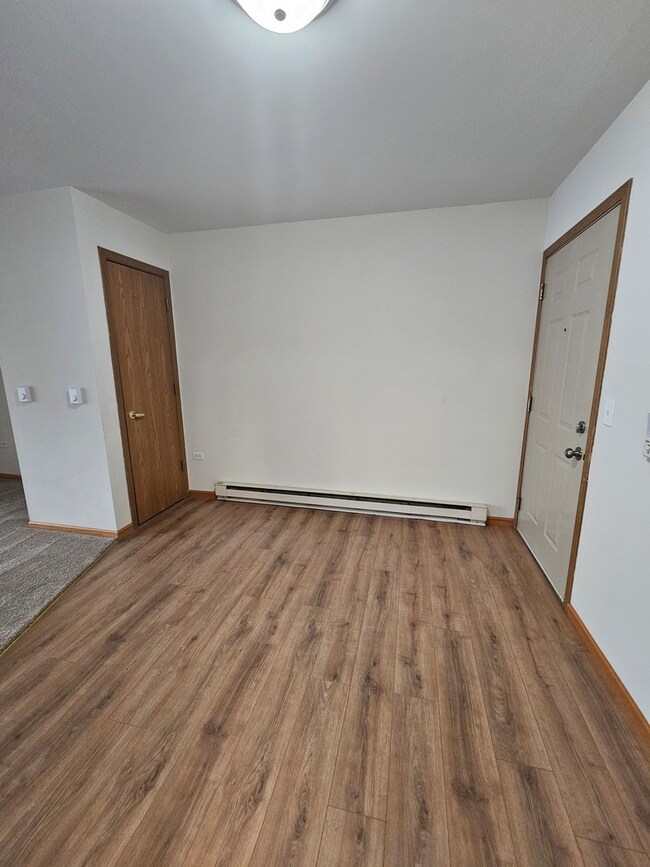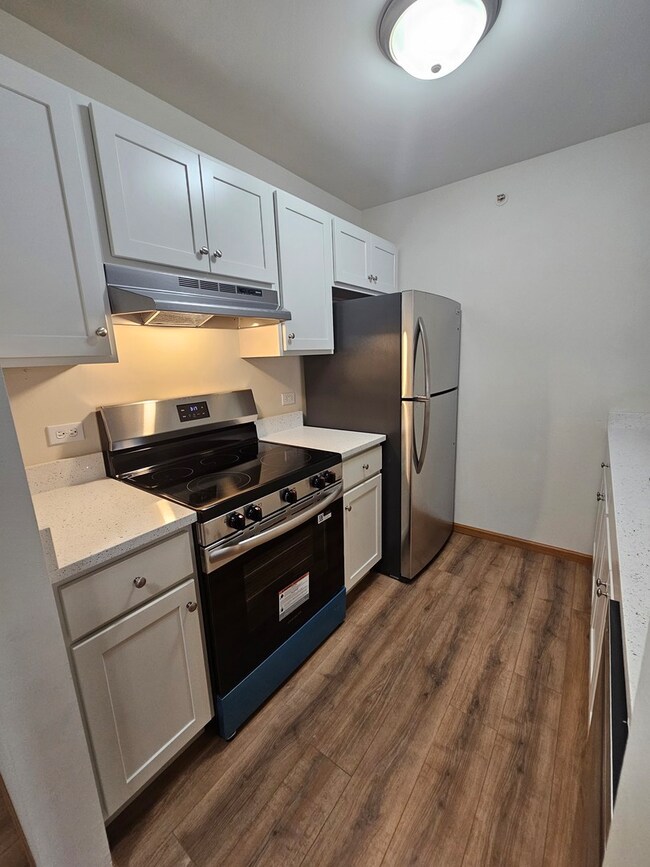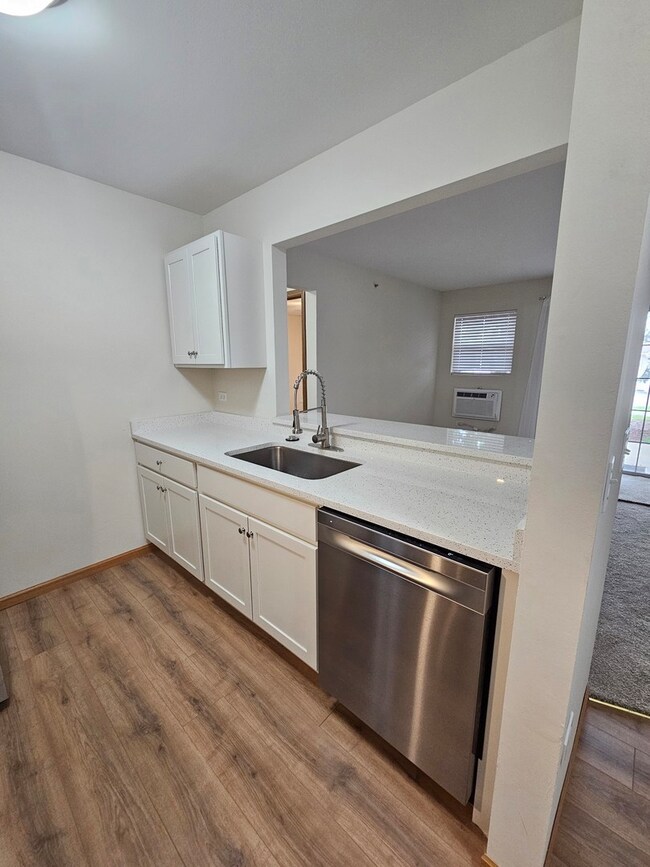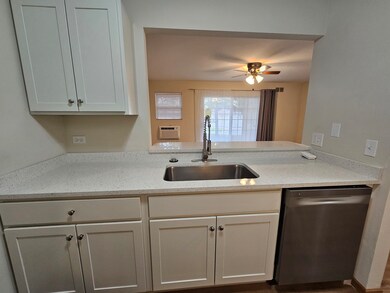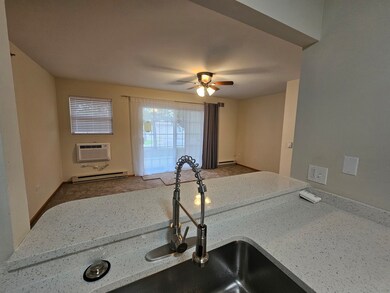1548 W Sand Bar Ct Unit 1B Round Lake, IL 60073
Highlights
- Landscaped Professionally
- Formal Dining Room
- Intercom
- Lock-and-Leave Community
- Stainless Steel Appliances
- 1-minute walk to Long Lake Park
About This Home
Beautifully updated spacious 1 BR/1BA condo - almost everything new! Gorgeous open kitchen boasts ALL BRAND NEW: slow-close white cabinets, sparkling quartz countertops w/ breakfast bar, deep SS sink, faucet w/ sprayer & appliances. Fresh paint & ALL BRAND NEW: lighting/ceiling fans, 2 wall A/C units, faux wood window blinds, luxury vinyl plank flooring & carpeting throughout. Master bedroom features large walk-in closet. Bathroom features ALL BRAND NEW: vanity w/ granite counter, sink, faucet, medicine cabinet & toilet. Brand new blinds & window coverings. Lots of storage! Sliders in LR lead to patio w/ additional outdoor storage closet. Washer & Dryer in unit. Close to Long Lake METRA station, shopping, dining & entertainment. Available Immediately. Tenant responsible for electric (required) & cable/internet (optional). One-car detached garage w/ opener available. Landlord is Licensed Real Estate Broker. Move In Date: Available now or June 1st APPLICATION REQUIREMENTS: MUST have minimum FICO score of 700 & adjusted gross income equal to 3x rental amount. Income verification & references required. No Pets or Smoking. MORE Lease Application under ADDITIONAL INFO tab
Condo Details
Home Type
- Condominium
Est. Annual Taxes
- $3,108
Year Built
- Built in 1999 | Remodeled in 2025
Parking
- 1 Car Garage
- Parking Included in Price
- Unassigned Parking
Home Design
- Brick Exterior Construction
- Asphalt Roof
- Concrete Perimeter Foundation
Interior Spaces
- 668 Sq Ft Home
- 2-Story Property
- Ceiling Fan
- Drapes & Rods
- Blinds
- Sliding Doors
- Family Room
- Living Room
- Formal Dining Room
- Storage
- Intercom
Kitchen
- Range with Range Hood
- Dishwasher
- Stainless Steel Appliances
- Disposal
Flooring
- Carpet
- Vinyl
Bedrooms and Bathrooms
- 1 Bedroom
- 1 Potential Bedroom
- 1 Full Bathroom
Laundry
- Laundry Room
- Dryer
- Washer
Utilities
- Heating Available
- 100 Amp Service
Additional Features
- Patio
- Landscaped Professionally
Listing and Financial Details
- Security Deposit $1,450
- Property Available on 5/21/25
- Rent includes water, parking, scavenger, exterior maintenance, lawn care, snow removal
- 12 Month Lease Term
Community Details
Overview
- 8 Units
- Dana Koprowski Association, Phone Number (630) 627-3303
- Fairfield Village Subdivision
- Property managed by HILLCREST MANAGEMENT
- Lock-and-Leave Community
Amenities
- Common Area
- Community Storage Space
Pet Policy
- No Pets Allowed
Security
- Resident Manager or Management On Site
- Carbon Monoxide Detectors
- Fire Sprinkler System
Map
Source: Midwest Real Estate Data (MRED)
MLS Number: 12371868
APN: 06-19-105-267
- 1524 W Sand Bar Ct Unit 2A
- 1520 W Sand Bar Ct Unit 1B
- 1580 W Sand Bar Ct Unit 1D
- 34746 N Gerberding Ave
- 1545 W Crystal Rock Ct Unit 1B
- 34763 Peterson Ave
- 1443 Spring Brook Ct Unit 1B
- 934 N Village Dr Unit 4
- 978 N Village Dr Unit 2
- 1125 N Red Oak Cir Unit 3
- 1127 N Red Oak Cir Unit 2
- 24655 W Passavant Ave
- 25269 W Anderson St
- 347 N Red Oak Cir Unit 406
- 1286 N Red Oak Cir Unit 4
- 1225 N Red Oak Cir Unit 3
- 655 N Fox Trail
- 24521 W Stub Ave
- 1468 W Remington Ln
- 35130 N Fairfield Rd
