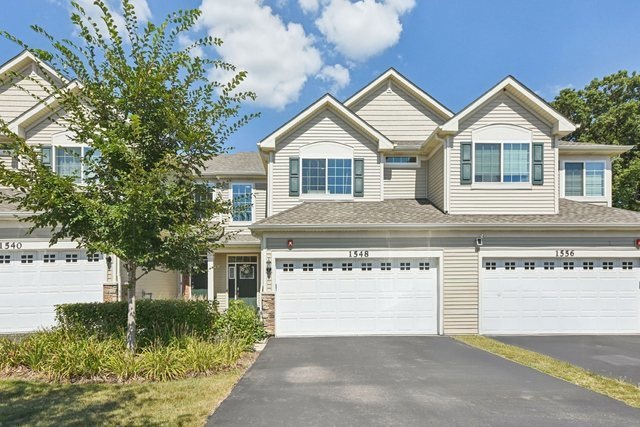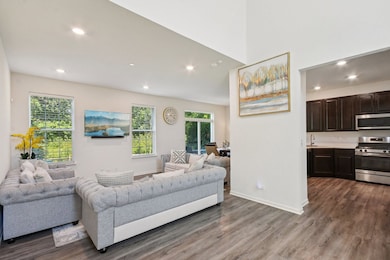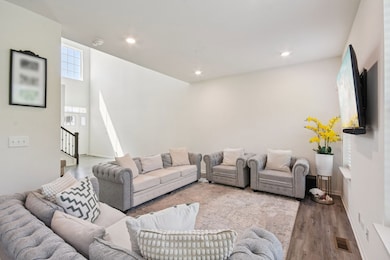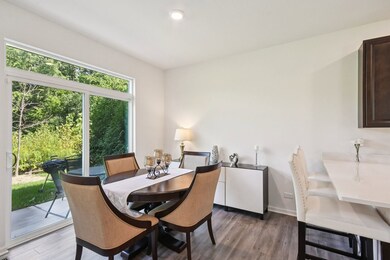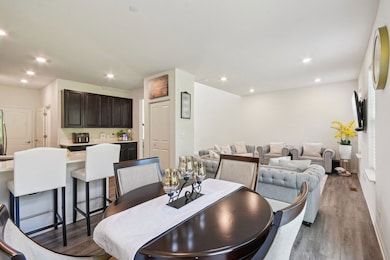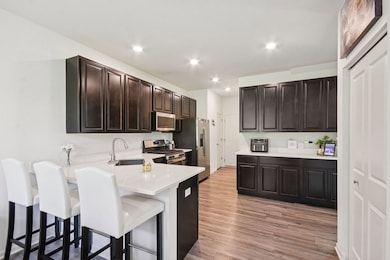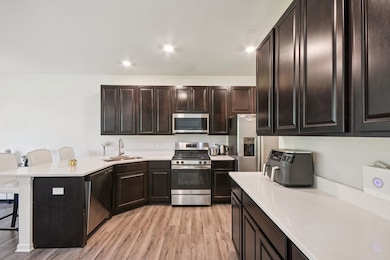1548 Wind Energy Pass Batavia, IL 60510
Estimated payment $2,827/month
Highlights
- L-Shaped Dining Room
- Stainless Steel Appliances
- Patio
- J B Nelson Elementary School Rated A-
- Walk-In Closet
- Living Room
About This Home
Beautifully designed 3-bedroom, 2.5-bath townhome in highly sought-after Prairie Commons! Just three years old, this modern home features a welcoming entryway that opens to a 2-story living room, spacious dining area, and a well-appointed kitchen with abundant cabinetry, pantry, breakfast bar, frost white quartz counters, 42" maple cabinets, and GE stainless steel appliances. The first floor offers 9' ceilings, luxury vinyl plank flooring throughout, and a convenient half bath. Upstairs you'll find all three bedrooms including the primary bedroom with a walk in closet and private en suite with walk in shower. The two secondary bedrooms share the full hall bath which is right next to the laundry room. Enjoy outdoor living on your private patio with a nearby park and walking path just minutes away. Additional highlights include an attached two-car garage and an ideal location minutes from shopping, dining, and I-88.
Listing Agent
Brie Crum
Redfin Corporation Brokerage Phone: (224) 699-5002 License #475155488 Listed on: 10/14/2025

Townhouse Details
Home Type
- Townhome
Est. Annual Taxes
- $8,863
Year Built
- Built in 2022
HOA Fees
- $160 Monthly HOA Fees
Parking
- 2 Car Garage
- Driveway
- Parking Included in Price
Home Design
- Entry on the 1st floor
Interior Spaces
- 1,776 Sq Ft Home
- 2-Story Property
- Family Room
- Living Room
- L-Shaped Dining Room
Kitchen
- Range
- Microwave
- Dishwasher
- Stainless Steel Appliances
- Disposal
Flooring
- Carpet
- Vinyl
Bedrooms and Bathrooms
- 3 Bedrooms
- 3 Potential Bedrooms
- Walk-In Closet
Laundry
- Laundry Room
- Dryer
- Washer
Outdoor Features
- Patio
Schools
- J B Nelson Elementary School
- Sam Rotolo Middle School Of Bat
- Batavia Sr High School
Utilities
- Forced Air Heating and Cooling System
- Heating System Uses Natural Gas
- 100 Amp Service
Listing and Financial Details
- Homeowner Tax Exemptions
Community Details
Overview
- Association fees include insurance, exterior maintenance, lawn care, snow removal
- 5 Units
- Westward360 Association, Phone Number (630) 748-8310
- Prairie Commons Subdivision
- Property managed by Westward360
Pet Policy
- Dogs and Cats Allowed
Security
- Resident Manager or Management On Site
Map
Home Values in the Area
Average Home Value in this Area
Property History
| Date | Event | Price | List to Sale | Price per Sq Ft | Prior Sale |
|---|---|---|---|---|---|
| 11/01/2025 11/01/25 | Pending | -- | -- | -- | |
| 10/14/2025 10/14/25 | For Sale | $364,999 | +8.8% | $206 / Sq Ft | |
| 05/25/2022 05/25/22 | Sold | $335,601 | 0.0% | $211 / Sq Ft | View Prior Sale |
| 02/07/2022 02/07/22 | Pending | -- | -- | -- | |
| 01/28/2022 01/28/22 | For Sale | $335,601 | -- | $211 / Sq Ft |
Source: Midwest Real Estate Data (MRED)
MLS Number: 12495517
- 1639 Bentz Way
- 1580 Wind Energy Pass
- 2979 Arbor Ln
- 3S201 S Raddant Rd
- 1669 Pinnacle Ct
- 1332 Giese Rd Unit 2
- 733 Wind Energy Pass
- 943 Orchard Ct
- 2271 Scott Ln Unit 5324
- 1716 South Ct
- 1017 Willow Ln Unit 2
- 817 Woodland Hills Rd
- 1136 Pine Ct
- 473 Bond Dr
- 2673 Wydown Ln
- 2434 White Barn Rd Unit 4
- 2315 Nan St
- 2382 Blue Spruce Ln
- 1111 Hart Rd
- 704 Greenbrier Ct
