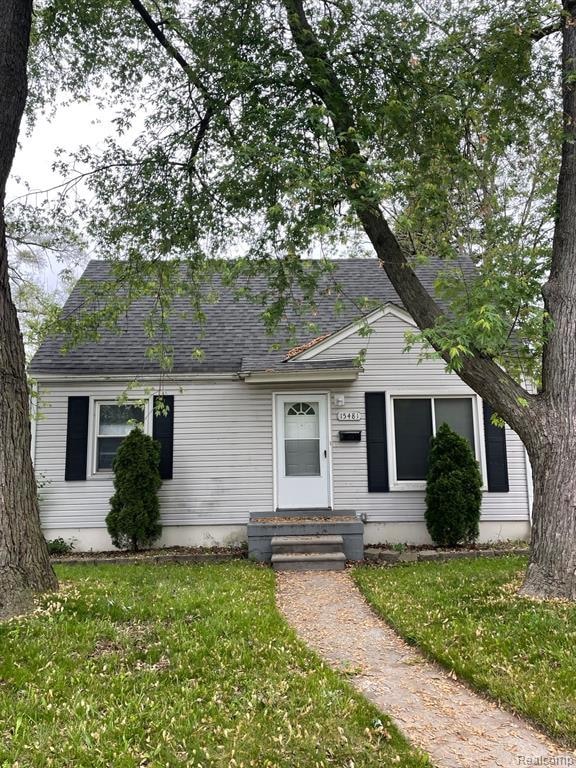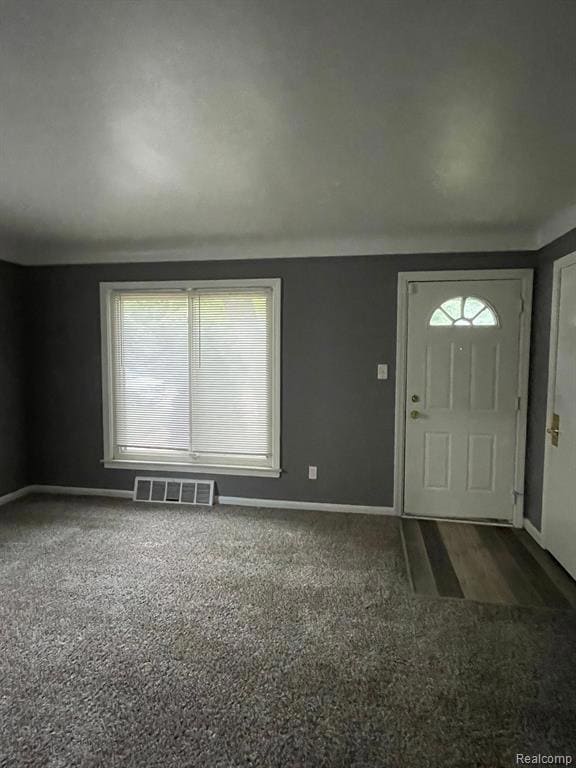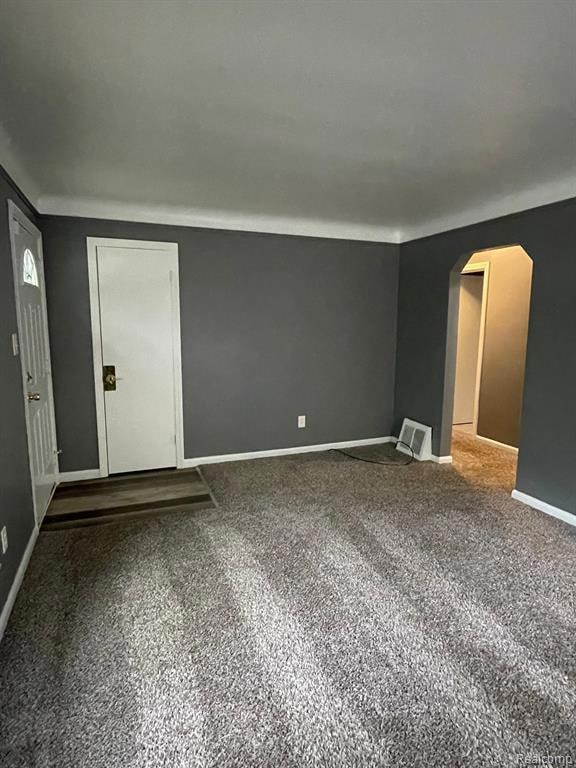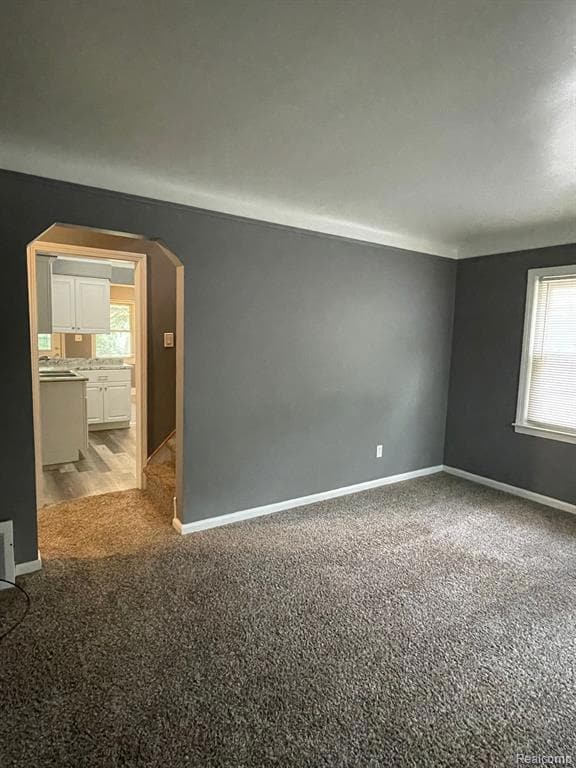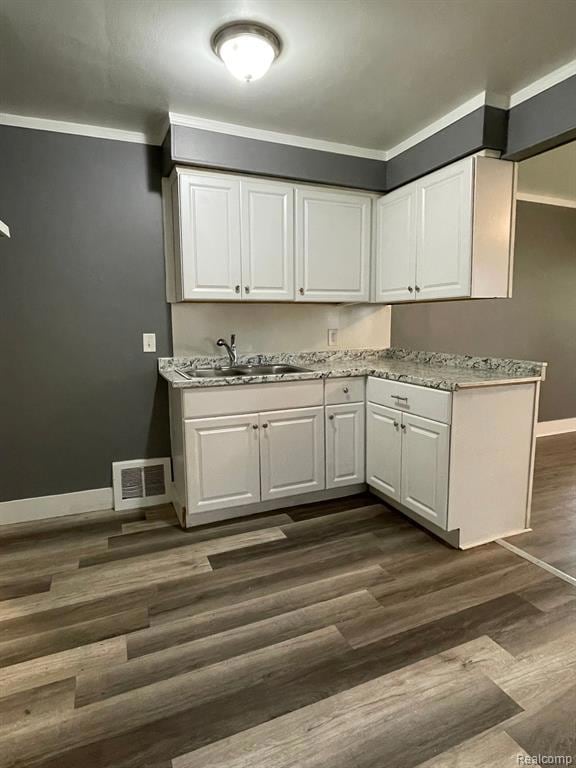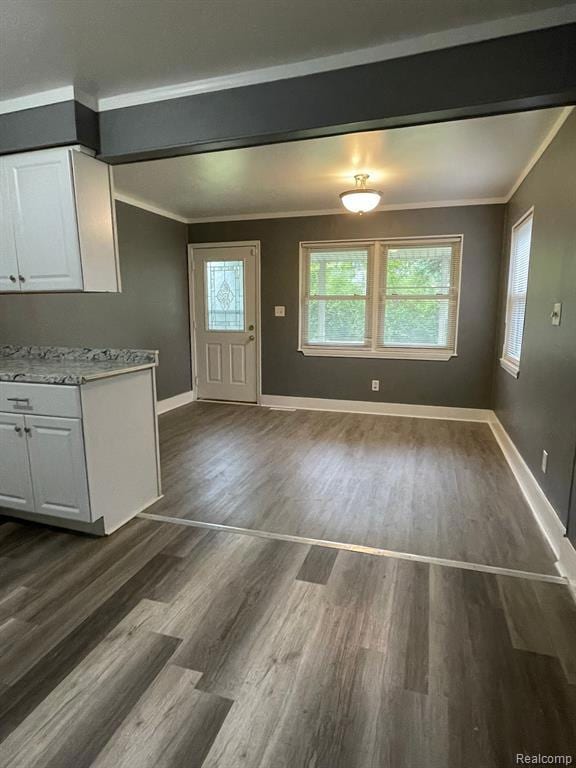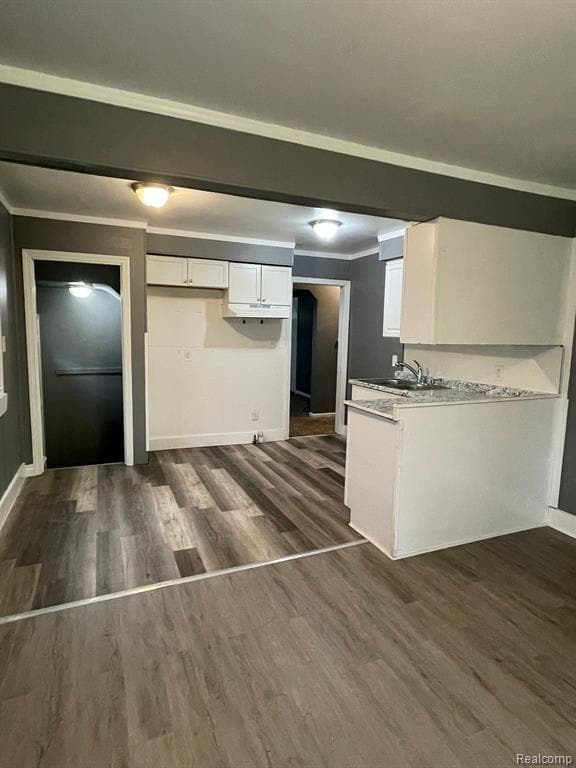15481 Fenton Redford, MI 48239
Highlights
- No HOA
- Bungalow
- Forced Air Heating System
About This Home
This inviting home features fresh paint throughout and durable vinyl plank flooring. Just off the kitchen, a versatile room offers endless possibilities—use it as a dining room, family room, or creative space, complete with easy access to the backyard. The kitchen includes a stove hookup ready for either gas or electric, giving you added convenience. Two comfortable bedrooms are located on the main floor, while the upper level boasts a spacious third bedroom that can also serve as a home office or guest suite. Outside, enjoy the large-fenced yard—ideal for pets, gardening, or entertaining. This home offers comfort, flexibility, and room to grow. Bring your ideas and make it your own! This is a great opportunity to own a well-maintained home in a peaceful setting.
Home Details
Home Type
- Single Family
Est. Annual Taxes
- $1,658
Year Built
- Built in 1950
Lot Details
- 5,663 Sq Ft Lot
- Lot Dimensions are 45.00 x 122.20
Home Design
- Bungalow
- Poured Concrete
- Vinyl Construction Material
Interior Spaces
- 1,241 Sq Ft Home
- 1.5-Story Property
- Unfinished Basement
Bedrooms and Bathrooms
- 3 Bedrooms
- 1 Full Bathroom
Location
- Ground Level
Utilities
- Forced Air Heating System
- Heating System Uses Natural Gas
Community Details
- No Home Owners Association
- B E Taylor Brightmoor Mercier Sub Subdivision
Listing and Financial Details
- Security Deposit $2,093
- 24 Month Lease Term
- Application Fee: 60.00
- Assessor Parcel Number 79015011362002
Map
Source: Realcomp
MLS Number: 20250037543
APN: 79-015-01-1362-002
