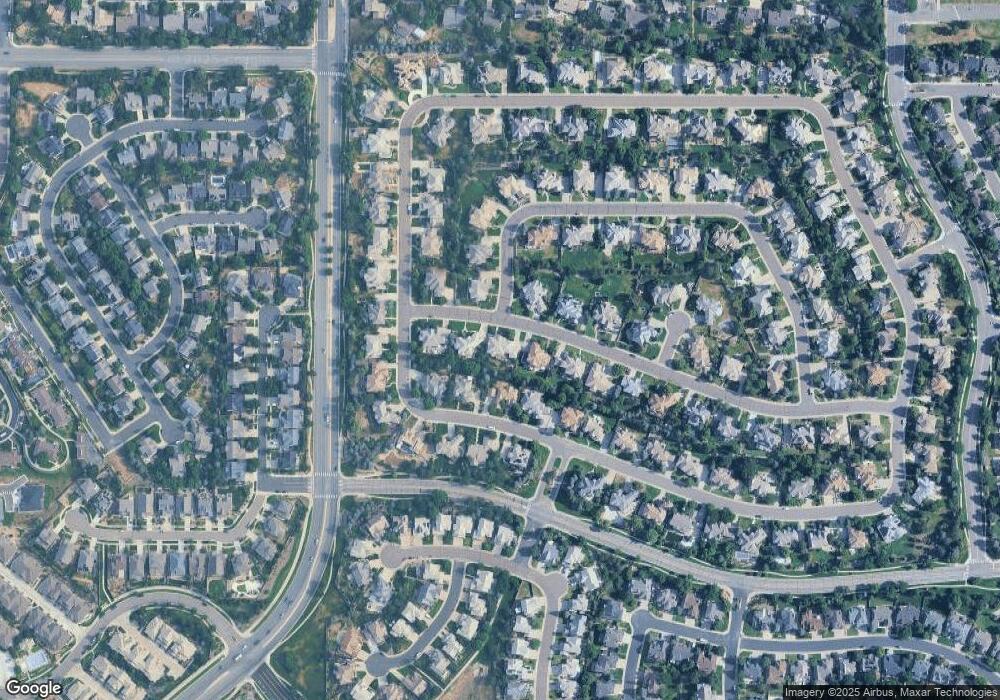15482 E Prentice Ln Centennial, CO 80015
Piney Creek NeighborhoodEstimated Value: $1,169,441 - $1,305,000
5
Beds
6
Baths
6,527
Sq Ft
$191/Sq Ft
Est. Value
About This Home
This home is located at 15482 E Prentice Ln, Centennial, CO 80015 and is currently estimated at $1,243,610, approximately $190 per square foot. 15482 E Prentice Ln is a home located in Arapahoe County with nearby schools including Indian Ridge Elementary School, Laredo Middle School, and Smoky Hill High School.
Ownership History
Date
Name
Owned For
Owner Type
Purchase Details
Closed on
Sep 6, 2024
Sold by
Naymark Dmitriy
Bought by
Naymark Family Trust
Current Estimated Value
Purchase Details
Closed on
Apr 13, 2022
Sold by
Thomas Son
Bought by
Naymark Dmitriy
Home Financials for this Owner
Home Financials are based on the most recent Mortgage that was taken out on this home.
Original Mortgage
$1,138,500
Interest Rate
4.72%
Mortgage Type
New Conventional
Purchase Details
Closed on
Nov 13, 2019
Sold by
Son Seung and Son Thomas
Bought by
Son Thomas
Purchase Details
Closed on
Apr 20, 2018
Sold by
Covert Laura K
Bought by
Son Thomas and Son Seung
Home Financials for this Owner
Home Financials are based on the most recent Mortgage that was taken out on this home.
Original Mortgage
$529,000
Interest Rate
4.46%
Mortgage Type
New Conventional
Purchase Details
Closed on
Mar 2, 1998
Sold by
Golden Design Group Inc
Bought by
Covert Thomas M and Covert Laura K
Home Financials for this Owner
Home Financials are based on the most recent Mortgage that was taken out on this home.
Original Mortgage
$538,171
Interest Rate
7.01%
Purchase Details
Closed on
Apr 5, 1993
Bought by
Conversion Arapco
Create a Home Valuation Report for This Property
The Home Valuation Report is an in-depth analysis detailing your home's value as well as a comparison with similar homes in the area
Home Values in the Area
Average Home Value in this Area
Purchase History
| Date | Buyer | Sale Price | Title Company |
|---|---|---|---|
| Naymark Family Trust | -- | None Listed On Document | |
| Naymark Dmitriy | $1,265,000 | First American Title | |
| Son Thomas | -- | None Available | |
| Son Thomas | $927,500 | Land Title Guarantee Company | |
| Covert Thomas M | $672,715 | -- | |
| Conversion Arapco | -- | -- |
Source: Public Records
Mortgage History
| Date | Status | Borrower | Loan Amount |
|---|---|---|---|
| Previous Owner | Naymark Dmitriy | $1,138,500 | |
| Previous Owner | Son Thomas | $529,000 | |
| Previous Owner | Covert Thomas M | $538,171 |
Source: Public Records
Tax History
| Year | Tax Paid | Tax Assessment Tax Assessment Total Assessment is a certain percentage of the fair market value that is determined by local assessors to be the total taxable value of land and additions on the property. | Land | Improvement |
|---|---|---|---|---|
| 2025 | $8,350 | $78,256 | -- | -- |
| 2024 | $7,423 | $79,656 | -- | -- |
| 2023 | $7,423 | $79,656 | $0 | $0 |
| 2022 | $6,725 | $68,298 | $0 | $0 |
| 2021 | $6,753 | $68,298 | $0 | $0 |
| 2020 | $6,552 | $67,582 | $0 | $0 |
| 2019 | $6,321 | $67,582 | $0 | $0 |
| 2018 | $6,391 | $61,164 | $0 | $0 |
| 2017 | $6,284 | $61,164 | $0 | $0 |
| 2016 | $6,155 | $56,811 | $0 | $0 |
| 2015 | $5,941 | $56,811 | $0 | $0 |
| 2014 | -- | $52,003 | $0 | $0 |
| 2013 | -- | $51,420 | $0 | $0 |
Source: Public Records
Map
Nearby Homes
- 15572 E Progress Cir
- 5426 S Jasper Way
- 15722 E Progress Dr
- 14933 E Belleview Dr
- 5151 S Laredo Ct
- 5560 S Hannibal Way
- 14791 E Poundstone Dr
- 14801 E Poundstone Dr
- 14782 E Belleview Ave
- 16224 E Belleview Dr
- 15406 E Dorado Ave
- 14640 E Penwood Place
- 16395 E Crestline Place
- 14739 E Wagontrail Place
- 4973 S Dillon St Unit 135
- 14524 E Wagontrail Place
- 14503 E Wagontrail Dr
- 14297 E Grand Dr Unit 182
- 4663 S Fraser Ct Unit E
- 15552 E Temple Place
- 15452 E Prentice Ln
- 15514 E Prentice Ln
- 15461 E Prentice Dr
- 15431 E Prentice Dr
- 15491 E Prentice Dr
- 15513 E Prentice Ln
- 15409 E Progress Cir
- 15534 E Prentice Ln
- 15422 E Prentice Ln
- 15403 E Prentice Dr
- 15533 E Prentice Ln
- 15503 E Prentice Dr
- 15421 E Prentice Ln
- 15439 E Progress Cir
- 15554 E Prentice Ln
- 15462 E Prentice Dr
- 15492 E Prentice Dr
- 15432 E Prentice Dr
- 15490 E Progress Cir
- 15553 E Prentice Ln
Your Personal Tour Guide
Ask me questions while you tour the home.
