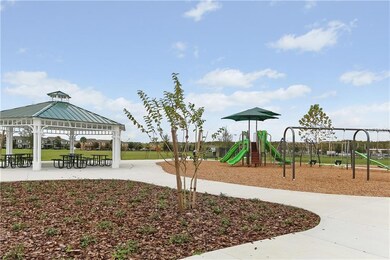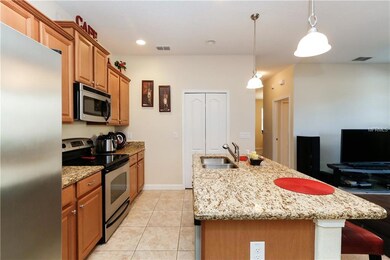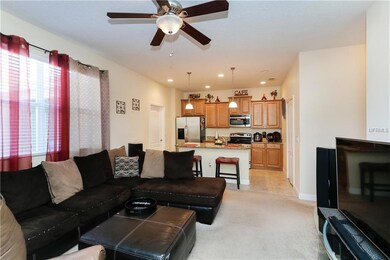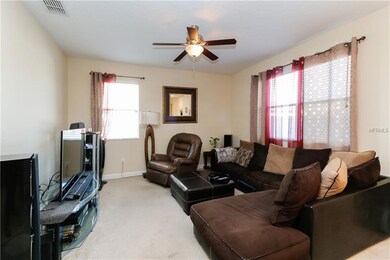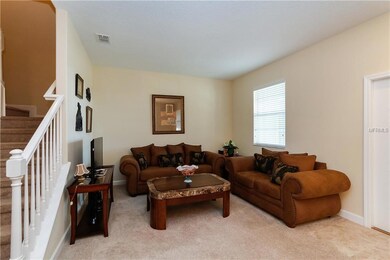
15483 Avenue of the Arbors Winter Garden, FL 34787
Highlights
- Boat Ramp
- Access To Lake
- In Ground Pool
- Independence Elementary Rated A-
- Oak Trees
- 3-minute walk to Independence Community Park
About This Home
As of May 2017Independence! END UNIT TOWNHOME *** 2011 BUILT *** Beautiful location across from park area & Independence Elementary School! Kitchen with granite counters, pantry and all stainless steel appliances remain *** Open floor plan downstairs with living room /dining room plus a family room off the kitchen *** 3 bedrooms and 2.5 baths *** 24x7' front covered patio *** Great covered patio area and entire back courtyard is brick pavers *** 2 car detached garage *** HOA includes basic cable, basic internet, pest, front lawn/landscaping, on site prop mgr and amazing amenities! Fantastic location +/-20 minutes to Disney and the parks! Independence offers amazing amenities including 2 community pools, beautiful park areas and conservation thru-out the neighborhood, tennis and basketball courts, a main clubhouse with spacious fitness room & arcade, plus a 2nd clubhouse with fitness & billiard rooms, a 10' bike/walking path thru the community, private community boat ramp with dock area, 2 dog parks, playground areas, community social events, amazing conservation thru-out the community & the entrance to the 429 is in back of Independence! Curtains and rods do not convey. Refrigerator in garage can stay - as-is condition.
Last Agent to Sell the Property
INDEPENDENCE REALTY GROUP LLC Brokerage Phone: 407-574-5780 License #3175734 Listed on: 04/01/2017
Last Buyer's Agent
Shane Farrell
CHARLES RUTENBERG REALTY ORLANDO License #3372727
Townhouse Details
Home Type
- Townhome
Est. Annual Taxes
- $2,287
Year Built
- Built in 2011
Lot Details
- 5,320 Sq Ft Lot
- End Unit
- Fenced
- Mature Landscaping
- Oak Trees
HOA Fees
- $292 Monthly HOA Fees
Parking
- 2 Car Garage
- Driveway
Home Design
- Bi-Level Home
- Slab Foundation
- Shingle Roof
- Block Exterior
- Stucco
Interior Spaces
- 1,751 Sq Ft Home
- Open Floorplan
- Ceiling Fan
- Blinds
- Entrance Foyer
- Great Room
- Family Room
- Combination Dining and Living Room
- Inside Utility
Kitchen
- Range
- Microwave
- Dishwasher
- Disposal
Flooring
- Carpet
- Ceramic Tile
Bedrooms and Bathrooms
- 3 Bedrooms
- Walk-In Closet
Laundry
- Laundry in unit
- Dryer
- Washer
Eco-Friendly Details
- Reclaimed Water Irrigation System
Pool
- In Ground Pool
- Heated Spa
Outdoor Features
- Access To Lake
- Water Skiing Allowed
- Deck
- Covered patio or porch
Schools
- Independence Elementary School
- Bridgewater Middle School
- West Orange High School
Utilities
- Central Air
- Heating Available
- High Speed Internet
- Cable TV Available
Listing and Financial Details
- Visit Down Payment Resource Website
- Legal Lot and Block 899 / 8
- Assessor Parcel Number 21-23-27-8132-08-990
Community Details
Overview
- Association fees include cable TV, pool, internet, ground maintenance, management, pest control, recreational facilities
- Independence Condos
- Independence,Signature Subdivision
- The community has rules related to deed restrictions
- Planned Unit Development
Recreation
- Boat Ramp
- Tennis Courts
- Recreation Facilities
- Community Playground
- Community Pool
- Community Spa
- Fishing
- Park
Pet Policy
- Pets Allowed
Ownership History
Purchase Details
Home Financials for this Owner
Home Financials are based on the most recent Mortgage that was taken out on this home.Purchase Details
Home Financials for this Owner
Home Financials are based on the most recent Mortgage that was taken out on this home.Purchase Details
Purchase Details
Similar Homes in Winter Garden, FL
Home Values in the Area
Average Home Value in this Area
Purchase History
| Date | Type | Sale Price | Title Company |
|---|---|---|---|
| Warranty Deed | $220,000 | First American Title Insuran | |
| Special Warranty Deed | $185,000 | North American Title Com | |
| Special Warranty Deed | $360,000 | Attorney | |
| Special Warranty Deed | $1,943,800 | Universal Land Title Inc |
Mortgage History
| Date | Status | Loan Amount | Loan Type |
|---|---|---|---|
| Open | $176,000 | New Conventional | |
| Previous Owner | $180,300 | FHA |
Property History
| Date | Event | Price | Change | Sq Ft Price |
|---|---|---|---|---|
| 06/04/2025 06/04/25 | For Rent | $2,900 | 0.0% | -- |
| 06/03/2025 06/03/25 | For Sale | $425,000 | +93.2% | $243 / Sq Ft |
| 08/17/2018 08/17/18 | Off Market | $220,000 | -- | -- |
| 05/30/2017 05/30/17 | Sold | $220,000 | -2.2% | $126 / Sq Ft |
| 04/06/2017 04/06/17 | Pending | -- | -- | -- |
| 04/01/2017 04/01/17 | For Sale | $224,900 | -- | $128 / Sq Ft |
Tax History Compared to Growth
Tax History
| Year | Tax Paid | Tax Assessment Tax Assessment Total Assessment is a certain percentage of the fair market value that is determined by local assessors to be the total taxable value of land and additions on the property. | Land | Improvement |
|---|---|---|---|---|
| 2025 | $3,352 | $219,486 | -- | -- |
| 2024 | $3,118 | $219,486 | -- | -- |
| 2023 | $3,118 | $207,087 | $0 | $0 |
| 2022 | $2,976 | $201,055 | $0 | $0 |
| 2021 | $2,941 | $195,199 | $0 | $0 |
| 2020 | $2,797 | $192,504 | $0 | $0 |
| 2019 | $2,872 | $188,176 | $0 | $0 |
| 2018 | $2,847 | $184,667 | $25,000 | $159,667 |
| 2017 | $2,329 | $180,415 | $25,000 | $155,415 |
| 2016 | $2,287 | $197,375 | $15,000 | $182,375 |
| 2015 | $2,341 | $183,693 | $17,000 | $166,693 |
| 2014 | $2,399 | $153,830 | $17,000 | $136,830 |
Agents Affiliated with this Home
-
Andrew Philippone

Seller's Agent in 2017
Andrew Philippone
INDEPENDENCE REALTY GROUP LLC
(407) 408-6662
95 in this area
130 Total Sales
-
S
Buyer's Agent in 2017
Shane Farrell
CHARLES RUTENBERG REALTY ORLANDO
Map
Source: Stellar MLS
MLS Number: O5501415
APN: 21-2327-8132-08-990
- 15160 Avenue of the Arbors
- 15208 Avenue of the Arbors
- 15614 Espalier Way
- 7031 Billie Ct
- 15647 Braintree Ln
- 17081 Water Spring Blvd
- 14924 Gaulberry Run
- 14835 Old Thicket Trace
- 15707 Signature Dr
- 7515 John Hancock Dr
- 14531 Pleach St
- 14781 Old Thicket Trace
- 7550 John Hancock Dr
- 14285 United Colonies Dr
- 14467 Prunningwood Place
- 6475 New Independence Pkwy
- 14448 Pleach St
- 6632 Pasturelands Place
- 14474 Prunningwood Place
- 14433 Pleach St

