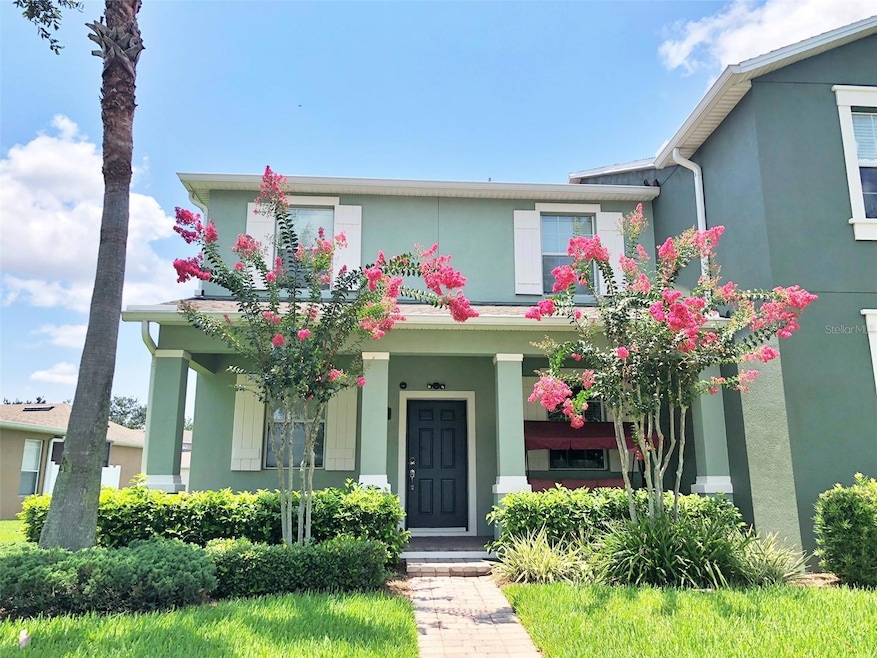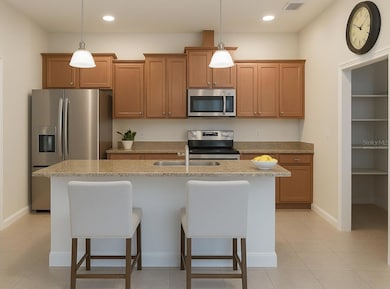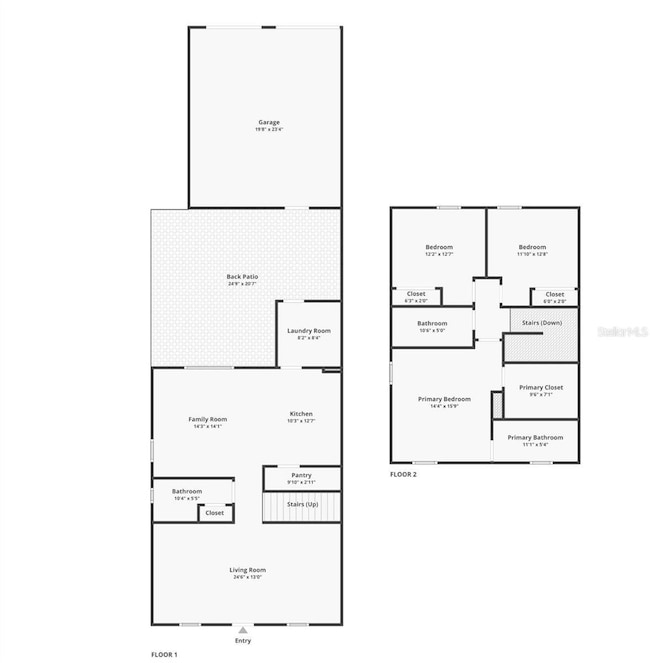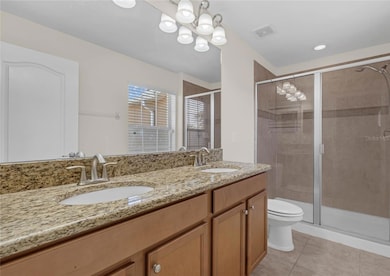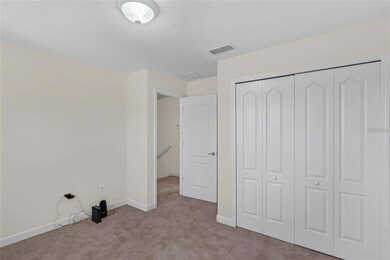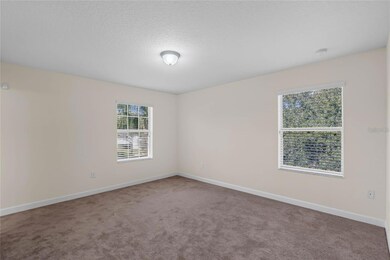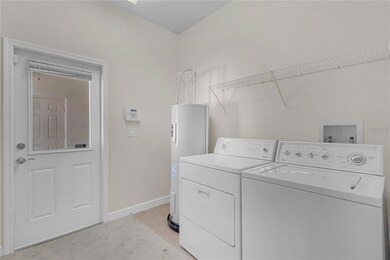15483 Avenue of the Arbors Winter Garden, FL 34787
Highlights
- Very Popular Property
- Access To Pond
- Lake View
- Independence Elementary Rated A-
- Fitness Center
- 3-minute walk to Independence Community Park
About This Home
One or more photo(s) has been virtually staged. Welcome to 15483 Avenue of the Arbors —a beautifully updated 3-bedroom, 2.5-bath townhome located in the heart of Winter Garden’s premier Independence community! This move-in ready end-unit features a smart layout with formal living and dining areas, an open-concept kitchen with granite countertops, stainless steel appliances, solid wood cabinetry, and a cozy family room perfect for everyday living or entertaining. Enjoy brand new laminate flooring throughout the main floor and staircase, adding a modern, low-maintenance touch to the home. Upstairs, the spacious primary suite offers a walk-in closet, dual vanities, and step-in shower, while two additional bedrooms share a full bath with double sinks—perfect for family or guests. Step outside to your fully fenced backyard and private courtyard, ideal for relaxing, grilling, or letting pets play. A 2-car detached garage adds convenience and storage. Residents of Independence enjoy unmatched amenities: 2 resort-style pools, 2 clubhouses with fitness centers, arcade, billiards, tennis and basketball courts, scenic walking trails, dog parks, playgrounds, and private boat access to Lake Hancock. * All room measurements are approximate. Buyer to verify. Internet & Cable included. Watch Disney fireworks from your front porch swing every evening!!!! 10 MINUTES TO MAGIC KINGDOM
Last Listed By
Shane Farrell
CHARLES RUTENBERG REALTY ORLANDO Brokerage Phone: 407-622-2122 License #3372727 Listed on: 06/04/2025
Townhouse Details
Home Type
- Townhome
Est. Annual Taxes
- $3,352
Year Built
- Built in 2011
Lot Details
- 5,320 Sq Ft Lot
- Southeast Facing Home
- Partially Fenced Property
Parking
- 2 Car Attached Garage
- Ground Level Parking
- Rear-Facing Garage
- On-Street Parking
Property Views
- Lake
- Pond
- Park or Greenbelt
Home Design
- Bi-Level Home
Interior Spaces
- 1,751 Sq Ft Home
- Blinds
Kitchen
- Built-In Oven
- Range
- Microwave
- Freezer
- Dishwasher
- Disposal
Flooring
- Carpet
- Laminate
- Ceramic Tile
Bedrooms and Bathrooms
- 3 Bedrooms
- Walk-In Closet
- Bathtub with Shower
- Shower Only
Laundry
- Laundry in unit
- Dryer
- Washer
Outdoor Features
- Access To Pond
- Access To Lake
- Water Skiing Allowed
- Courtyard
- Rain Gutters
- Front Porch
Schools
- Independence Elementary School
- Bridgewater Middle School
- Horizon High School
Utilities
- Central Heating and Cooling System
- High Speed Internet
- Cable TV Available
Additional Features
- Reclaimed Water Irrigation System
- Property is near a golf course
Listing and Financial Details
- Residential Lease
- Security Deposit $2,900
- Property Available on 7/1/25
- Tenant pays for cleaning fee
- The owner pays for cable TV, internet, laundry, pest control, recreational, trash collection
- 6-Month Minimum Lease Term
- $75 Application Fee
- 8 to 12-Month Minimum Lease Term
- Assessor Parcel Number 21-23-27-8132-08-990
Community Details
Overview
- Property has a Home Owners Association
- Tyler Parsons Association, Phone Number (407) 654-7479
- Signature Lakes Ph 02 A B H I J Subdivision
- On-Site Maintenance
- The community has rules related to allowable golf cart usage in the community
Amenities
- Clubhouse
Recreation
- Tennis Courts
- Recreation Facilities
- Community Playground
- Fitness Center
- Community Pool
- Community Spa
- Park
- Dog Park
- Trails
Pet Policy
- $300 Pet Fee
- Dogs and Cats Allowed
- Breed Restrictions
Map
Source: Stellar MLS
MLS Number: O6315045
APN: 21-2327-8132-08-990
- 15160 Avenue of the Arbors
- 15208 Avenue of the Arbors
- 15614 Espalier Way
- 7031 Billie Ct
- 15647 Braintree Ln
- 17081 Water Spring Blvd
- 14924 Gaulberry Run
- 14835 Old Thicket Trace
- 15707 Signature Dr
- 7515 John Hancock Dr
- 14531 Pleach St
- 14781 Old Thicket Trace
- 7550 John Hancock Dr
- 14285 United Colonies Dr
- 14467 Prunningwood Place
- 6475 New Independence Pkwy
- 14448 Pleach St
- 6632 Pasturelands Place
- 14474 Prunningwood Place
- 14433 Pleach St
