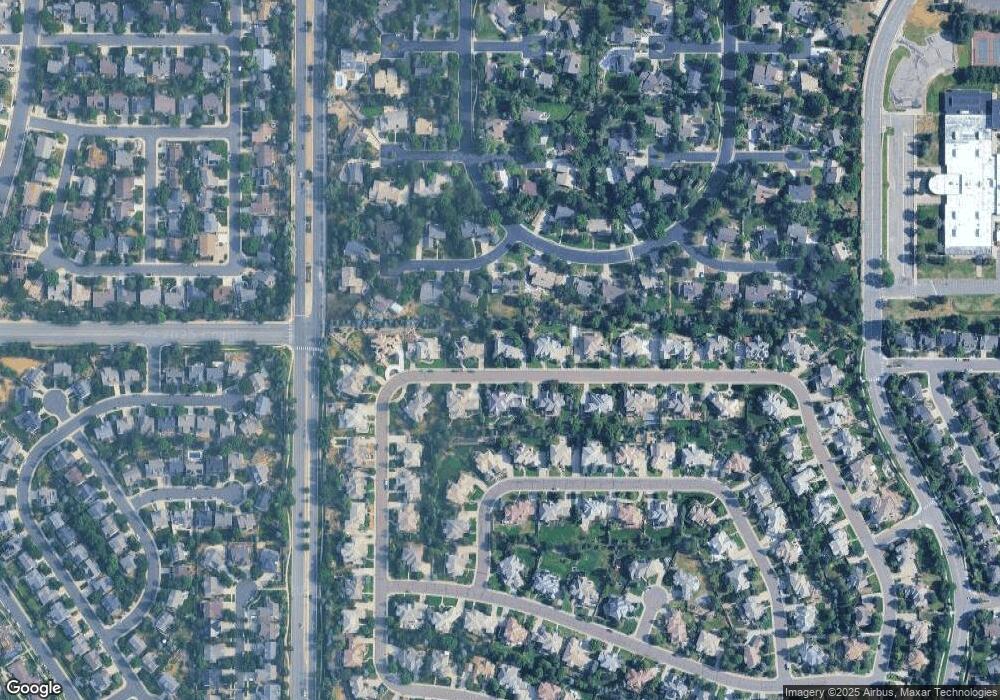15485 E Progress Dr Centennial, CO 80015
Piney Creek NeighborhoodEstimated Value: $1,013,000 - $1,088,000
5
Beds
5
Baths
5,501
Sq Ft
$191/Sq Ft
Est. Value
About This Home
This home is located at 15485 E Progress Dr, Centennial, CO 80015 and is currently estimated at $1,051,233, approximately $191 per square foot. 15485 E Progress Dr is a home located in Arapahoe County with nearby schools including Indian Ridge Elementary School, Laredo Middle School, and Smoky Hill High School.
Ownership History
Date
Name
Owned For
Owner Type
Purchase Details
Closed on
Oct 2, 2020
Sold by
Landers James and Landers Deanna
Bought by
Denberg Lucas and Denberg Tamara
Current Estimated Value
Home Financials for this Owner
Home Financials are based on the most recent Mortgage that was taken out on this home.
Original Mortgage
$575,000
Outstanding Balance
$507,951
Interest Rate
2.9%
Mortgage Type
New Conventional
Estimated Equity
$543,282
Purchase Details
Closed on
Nov 2, 2016
Sold by
Shuss Living Trust
Bought by
Landers James and Landers Deanna
Home Financials for this Owner
Home Financials are based on the most recent Mortgage that was taken out on this home.
Original Mortgage
$300,000
Interest Rate
3.48%
Mortgage Type
New Conventional
Purchase Details
Closed on
May 2, 2013
Sold by
Shuss Kenneth Bruce and Shuss Carol Ann
Bought by
Shuss Living Trust
Purchase Details
Closed on
Mar 9, 2001
Sold by
Richmond American Homes Of Colorado Inc
Bought by
Shuss Kenneth Bruce and Shuss Carol Ann
Home Financials for this Owner
Home Financials are based on the most recent Mortgage that was taken out on this home.
Original Mortgage
$300,000
Interest Rate
7.1%
Purchase Details
Closed on
Apr 5, 1993
Bought by
Conversion Arapco
Create a Home Valuation Report for This Property
The Home Valuation Report is an in-depth analysis detailing your home's value as well as a comparison with similar homes in the area
Home Values in the Area
Average Home Value in this Area
Purchase History
| Date | Buyer | Sale Price | Title Company |
|---|---|---|---|
| Denberg Lucas | $813,000 | Land Title Guarantee | |
| Landers James | $685,000 | Land Title Guarantee Co | |
| Shuss Living Trust | -- | None Available | |
| Shuss Kenneth Bruce | $463,809 | -- | |
| Richmond American Homes Of Colorado Inc | -- | -- | |
| Conversion Arapco | -- | -- |
Source: Public Records
Mortgage History
| Date | Status | Borrower | Loan Amount |
|---|---|---|---|
| Open | Denberg Lucas | $575,000 | |
| Previous Owner | Landers James | $300,000 | |
| Previous Owner | Shuss Kenneth Bruce | $300,000 |
Source: Public Records
Tax History
| Year | Tax Paid | Tax Assessment Tax Assessment Total Assessment is a certain percentage of the fair market value that is determined by local assessors to be the total taxable value of land and additions on the property. | Land | Improvement |
|---|---|---|---|---|
| 2025 | $7,295 | $62,756 | -- | -- |
| 2024 | $6,487 | $69,385 | -- | -- |
| 2023 | $6,487 | $69,385 | $0 | $0 |
| 2022 | $5,411 | $54,641 | $0 | $0 |
| 2021 | $5,433 | $54,641 | $0 | $0 |
| 2020 | $5,338 | $54,770 | $0 | $0 |
| 2019 | $5,150 | $54,770 | $0 | $0 |
| 2018 | $4,580 | $43,445 | $0 | $0 |
| 2017 | $4,503 | $43,445 | $0 | $0 |
| 2016 | $4,355 | $47,808 | $0 | $0 |
| 2015 | $4,204 | $47,808 | $0 | $0 |
| 2014 | -- | $43,963 | $0 | $0 |
| 2013 | -- | $41,600 | $0 | $0 |
Source: Public Records
Map
Nearby Homes
- 15572 E Progress Cir
- 15722 E Progress Dr
- 5151 S Laredo Ct
- 16224 E Belleview Dr
- 14933 E Belleview Dr
- 5426 S Jasper Way
- 14782 E Belleview Ave
- 14791 E Poundstone Dr
- 14801 E Poundstone Dr
- 15552 E Temple Place
- 5560 S Hannibal Way
- 14739 E Wagontrail Place
- 4663 S Fraser Ct Unit E
- 14640 E Penwood Place
- 4586 S Fraser Way
- 16395 E Crestline Place
- 14524 E Wagontrail Place
- 15406 E Dorado Ave
- 14503 E Wagontrail Dr
- 4607 S Joplin Way
- 15455 E Progress Dr
- 15527 E Progress Dr
- 15396 E Penwood Place
- 15386 E Penwood Place
- 15486 E Progress Dr
- 5083 S Hannibal Way
- 15528 E Progress Dr
- 15456 E Progress Dr
- 15425 E Progress Dr
- 15557 E Progress Dr
- 5093 S Hannibal Way
- 15366 E Penwood Place
- 15558 E Progress Dr
- 15499 E Progress Cir
- 15501 E Progress Cir
- 15426 E Progress Dr
- 5096 S Shenandoah Way
- 15531 E Progress Cir
- 15587 E Progress Dr
- 15336 E Penwood Place
Your Personal Tour Guide
Ask me questions while you tour the home.
