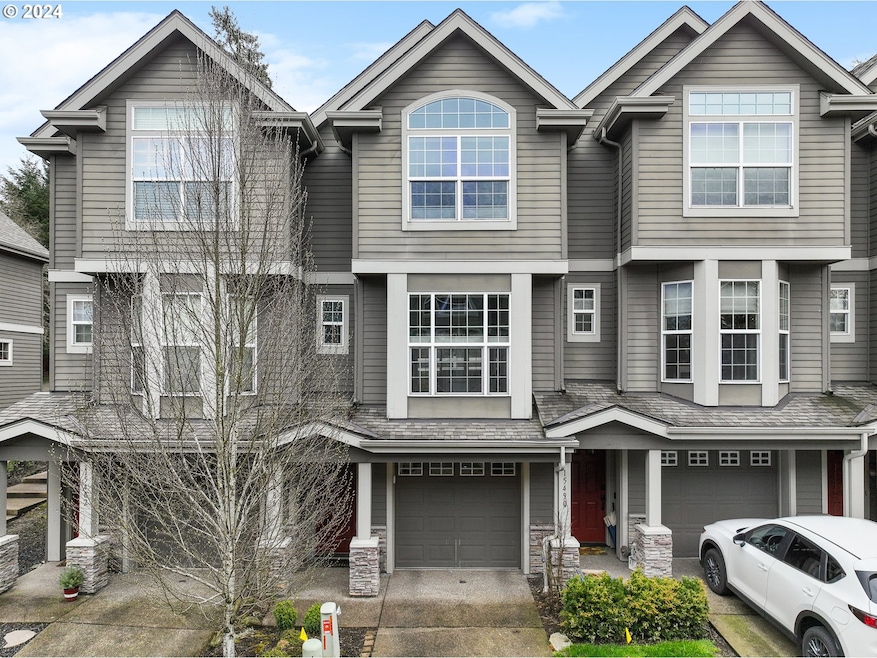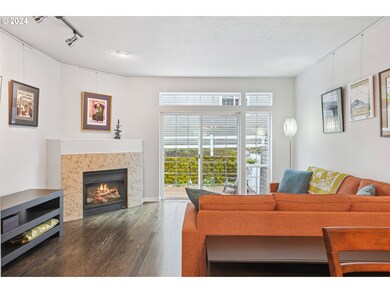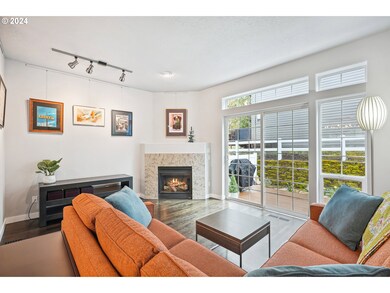This outstanding townhome with high ceilings, and an abundance of large windows is chock-full with natural light. The interior which features an open-concept floor plan, is perfect for entertaining. Impressive white oak hardwoods throughout, Arakawa art hanging system, Kohler walk-in shower and the customized Primary bedroom Elfa closet show 1) the Sellers chose high quality materials 2) paid attention to the details and 3) loved their home. Beautifully updated kitchen with SS KitchenAid and Samsung appliances, custom Elfa SS shelving and drawers, quartz counters AND an eating bar. This home is comfy year around. When the weather cools down, you can cozy up by the living room fireplace When it is hot out you will stay cool as a cucumber with the Central A/C. The Living room opens to an enclosed patio area that has a Trex deck, both of which are a rarity in townhouses. Upstairs has two en-suite bedrooms, each w/vaulted ceilings. This condo offers both comfort and convenience. The ideally located neighborhood is very walkable w/scenic paths leading to Lake Oswego and perfectly situated near I-5, 217 and Lake Oswego Schools. Tree-lined streets enhance the charm of Lake Grove. Waluga Park & Westlake Park offer a variety of fun activities, are lots of fun and easily accessible. Nearby grocery options include Trader Joes, Safeway, Zupans, New Seasons w/Fred Meyer being just a short drive away. Close by, Bridgeport Village offers great shopping and movies. Enjoy delicious meals at Tavern on Kruse, Riccardos Ristorante, Hop N Cork, Flyboy Brewing and more. This home feels wonderful, and where it sits has so much to offer. So come on over and relax; you.have.earned it!






