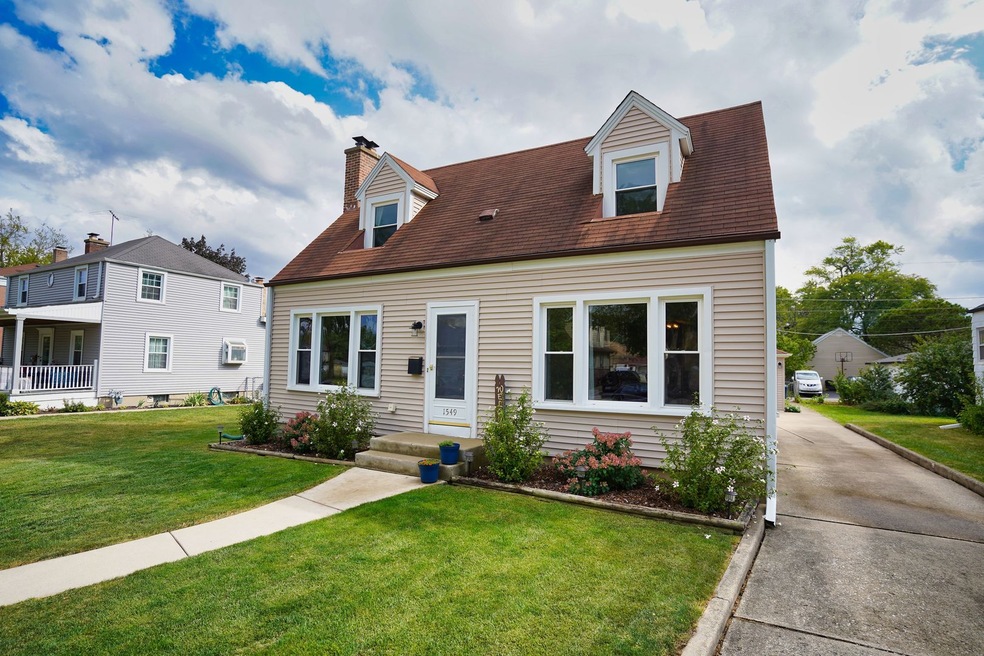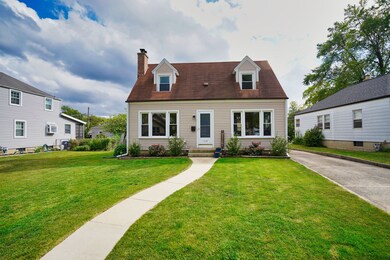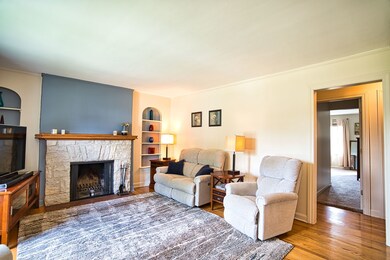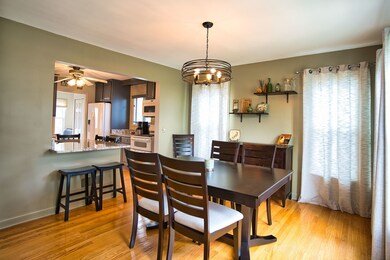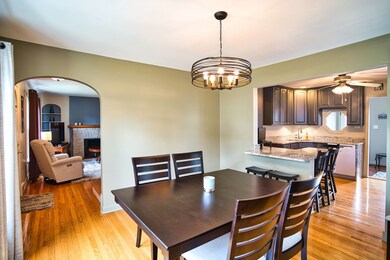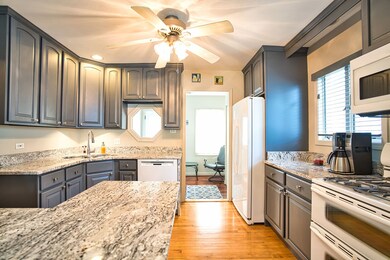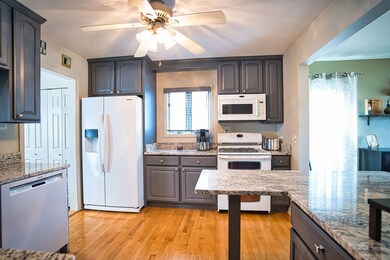
1549 Campbell Ave Des Plaines, IL 60016
Highlights
- Living Room with Fireplace
- Formal Dining Room
- Dormer Attic
- Central Elementary School Rated A
- Detached Garage
About This Home
As of August 2023Look no further!!! Beautifully updated and expanded 4 Bed, 2.5 Bath Cape Cod centrally located near downtown Des Plaines. Pride of ownership shown throughout. 1st floor Master complete with full ensuite with heated floors and WIC. Updated kitchen, mudroom, 1/2 bath and another bedroom round out the first floor. Upstairs boast two large rooms and a second full bath. Step outside to a meticulously manicured landscape, complete with brick paver patio. Room for cars, boats, toys and more in this oversized 3.5 car custom built garage with both street and alley access.
Last Agent to Sell the Property
Ownly Real Estate LLC License #471020562 Listed on: 09/23/2021
Home Details
Home Type
- Single Family
Est. Annual Taxes
- $8,491
Year Built
- 1942
Parking
- Detached Garage
- Garage Transmitter
- Garage Door Opener
- Driveway
- Parking Included in Price
Home Design
- Vinyl Siding
Interior Spaces
- 1.5-Story Property
- Living Room with Fireplace
- Formal Dining Room
- Dormer Attic
- Unfinished Basement
Listing and Financial Details
- Homeowner Tax Exemptions
Ownership History
Purchase Details
Home Financials for this Owner
Home Financials are based on the most recent Mortgage that was taken out on this home.Purchase Details
Home Financials for this Owner
Home Financials are based on the most recent Mortgage that was taken out on this home.Similar Homes in Des Plaines, IL
Home Values in the Area
Average Home Value in this Area
Purchase History
| Date | Type | Sale Price | Title Company |
|---|---|---|---|
| Warranty Deed | $440,000 | None Listed On Document | |
| Warranty Deed | $398,000 | Fidelity National Title |
Mortgage History
| Date | Status | Loan Amount | Loan Type |
|---|---|---|---|
| Open | $380,000 | New Conventional | |
| Previous Owner | $378,100 | New Conventional | |
| Previous Owner | $190,000 | New Conventional |
Property History
| Date | Event | Price | Change | Sq Ft Price |
|---|---|---|---|---|
| 08/11/2023 08/11/23 | Sold | $440,000 | -2.2% | $254 / Sq Ft |
| 07/10/2023 07/10/23 | Pending | -- | -- | -- |
| 06/28/2023 06/28/23 | For Sale | $450,000 | +13.1% | $260 / Sq Ft |
| 10/26/2021 10/26/21 | Sold | $398,000 | +3.4% | $230 / Sq Ft |
| 09/27/2021 09/27/21 | Pending | -- | -- | -- |
| 09/23/2021 09/23/21 | For Sale | $384,900 | -- | $222 / Sq Ft |
Tax History Compared to Growth
Tax History
| Year | Tax Paid | Tax Assessment Tax Assessment Total Assessment is a certain percentage of the fair market value that is determined by local assessors to be the total taxable value of land and additions on the property. | Land | Improvement |
|---|---|---|---|---|
| 2024 | $8,491 | $33,000 | $5,952 | $27,048 |
| 2023 | $8,491 | $33,000 | $5,952 | $27,048 |
| 2022 | $8,491 | $33,000 | $5,952 | $27,048 |
| 2021 | $5,626 | $21,633 | $4,836 | $16,797 |
| 2020 | $5,600 | $21,633 | $4,836 | $16,797 |
| 2019 | $5,546 | $24,037 | $4,836 | $19,201 |
| 2018 | $6,169 | $24,062 | $4,278 | $19,784 |
| 2017 | $6,077 | $24,062 | $4,278 | $19,784 |
| 2016 | $5,993 | $24,062 | $4,278 | $19,784 |
| 2015 | $6,522 | $24,198 | $3,720 | $20,478 |
| 2014 | $6,401 | $24,198 | $3,720 | $20,478 |
| 2013 | $6,224 | $24,198 | $3,720 | $20,478 |
Agents Affiliated with this Home
-
Max Shallow

Seller's Agent in 2023
Max Shallow
RE/MAX
(630) 303-6110
2 in this area
299 Total Sales
-
David Shallow

Seller Co-Listing Agent in 2023
David Shallow
RE/MAX
(630) 615-2870
2 in this area
286 Total Sales
-
Britain Shutters

Buyer's Agent in 2023
Britain Shutters
Berkshire Hathaway HomeServices Chicago
1 in this area
39 Total Sales
-
Sam Mrofcza

Seller's Agent in 2021
Sam Mrofcza
Ownly Real Estate LLC
(630) 330-0087
1 in this area
36 Total Sales
Map
Source: Midwest Real Estate Data (MRED)
MLS Number: 11227019
APN: 09-20-223-024-0000
- 1224 White St
- 1280 White St
- 1683 Van Buren Ave
- 1162 S River Rd
- 1638 Oakwood Ave
- 1595 Ashland Ave Unit 304
- 900 S River Rd Unit 3A
- 1293 Campbell Ave
- 1380 Oakwood Ave Unit 306
- 1405 Ashland Ave Unit 2B
- 1385 E Forest Ave
- 1488 E Thacker St
- 901 Center St Unit A307
- 835 Pearson St Unit 305
- 900 Center St Unit 2I
- 815 Pearson St Unit 10
- 825 Center St Unit 302
- 770 Pearson St Unit 302
- 770 Pearson St Unit 712
- 173 S River Rd
