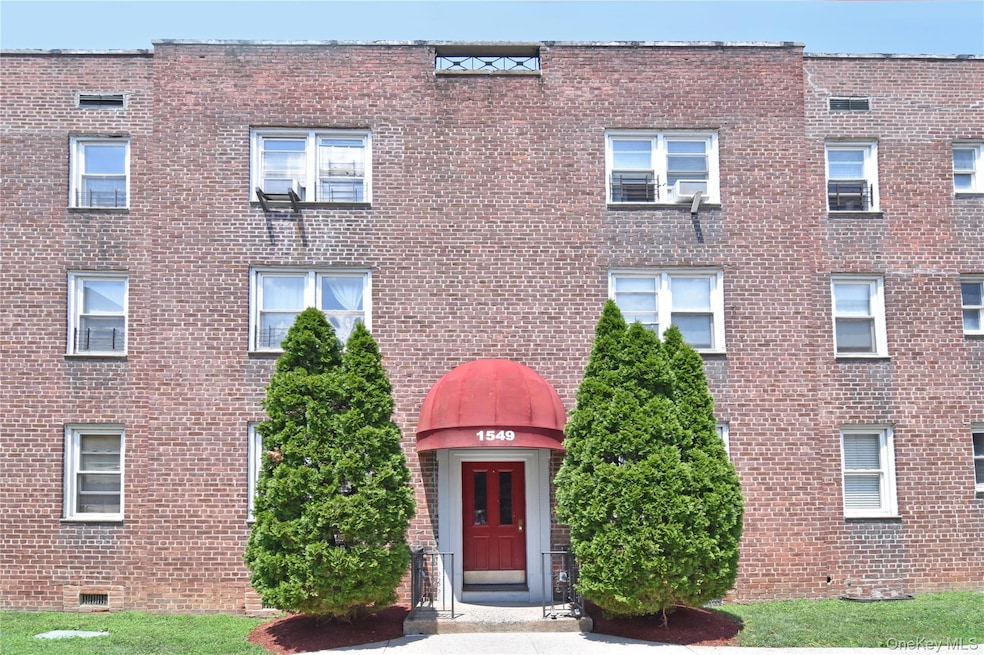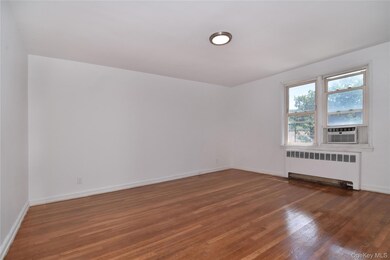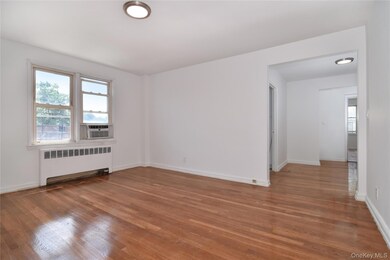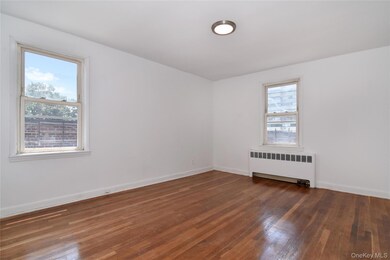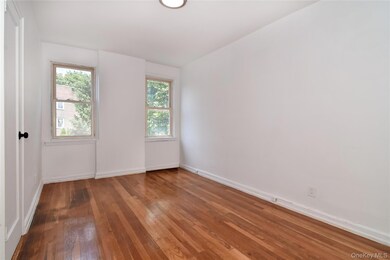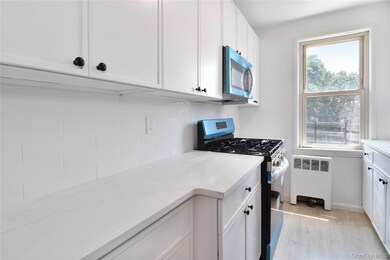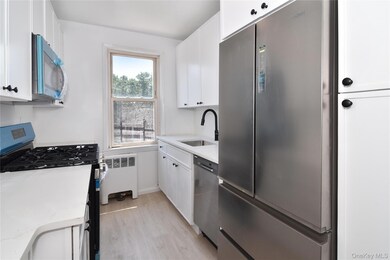1549 Central Park Ave Unit G-11 Yonkers, NY 10710
Northeast Yonkers NeighborhoodEstimated payment $1,319/month
Highlights
- Property is near public transit
- Tankless Water Heater
- Garden Home
- Park
- 1-Story Property
About This Home
Coming to Market Tomorrow! Welcome to The Kinsley – a charming garden-style co-op complex nestled in the heart of Central Avenue, Yonkers. This beautifully presented two-bedroom sponsor unit is perfectly timed for the Summer and Fall market!One of the most affordable homes along Central Avenue (10710), this move-in-ready co-op allows you to simply unpack and enjoy. Key Highlights: Flexible Layout: The living room has been thoughtfully modified, offering the option to utilize it as a second bedroom, home office, or both. Convenience at Your Doorstep: Walk to buses, trains, shops, schools, and even the hospital. Major highways are just minutes away. Shopping Destinations Nearby: Enjoy easy access to the popular Ridge Hill and Cross County Shopping Center, making this area a true shopping hub. Affordable Living: Maintenance is approximately $1,139.19 with STAR, and includes heat, hot water, and real estate taxes. Parking Perks: No waitlist for an assigned parking spot! Easy Purchase: No Board Interview required – making for a smoother, faster closing.
This co-op is an incredible alternative to renting – why rent when you can own and start building equity? (Some Pictures have been virtually staged)
Listing Agent
RE/MAX In The City Brokerage Phone: 929-222-4200 License #40CO1024162 Listed on: 09/02/2025

Property Details
Home Type
- Co-Op
Year Built
- Built in 1961
Parking
- Assigned Parking
Home Design
- Garden Home
- Entry on the 1st floor
- Brick Exterior Construction
- Block Exterior
Interior Spaces
- 800 Sq Ft Home
- 1-Story Property
Bedrooms and Bathrooms
- 2 Bedrooms
- 1 Full Bathroom
Location
- Property is near public transit
- Property is near schools
- Property is near shops
Schools
- Yonkers Early Childhood Academy Elementary School
- Yonkers Middle School
- Yonkers High School
Utilities
- Cooling System Mounted To A Wall/Window
- Heating System Uses Oil
- Radiant Heating System
- Tankless Water Heater
Community Details
Overview
- Association fees include sewer, water
Recreation
- Park
Pet Policy
- Call for details about the types of pets allowed
Map
Home Values in the Area
Average Home Value in this Area
Property History
| Date | Event | Price | List to Sale | Price per Sq Ft |
|---|---|---|---|---|
| 09/26/2025 09/26/25 | Pending | -- | -- | -- |
| 09/02/2025 09/02/25 | For Sale | $210,000 | -- | $263 / Sq Ft |
Source: OneKey® MLS
MLS Number: 896892
- 1561 Central Park Ave Unit I-5
- 1561 Central Park Ave Unit I2
- 1543 Central Park Ave Unit F8
- 1537 Central Park Ave Unit E8
- 1523 Central Park Ave Unit 5F
- 682 Tuckahoe Rd Unit 1A
- 16 June St
- 717 Tuckahoe Rd Unit 18C
- 560 Tuckahoe Rd Unit 1B
- 737 Tuckahoe Rd Unit 23
- 737 Tuckahoe Rd Unit 22
- 737 Tuckahoe Rd Unit 21
- 540 Tuckahoe Rd Unit 10A
- 1 Arlington St Unit 2B
- 20 Witherell St
- 212 Pondfield Rd W
- 3 Sadore Ln Unit 5C
- 3 Sadore Ln Unit 3F
- 3 Sadore Ln Unit 3B
- 3 Sadore Ln Unit 2J
