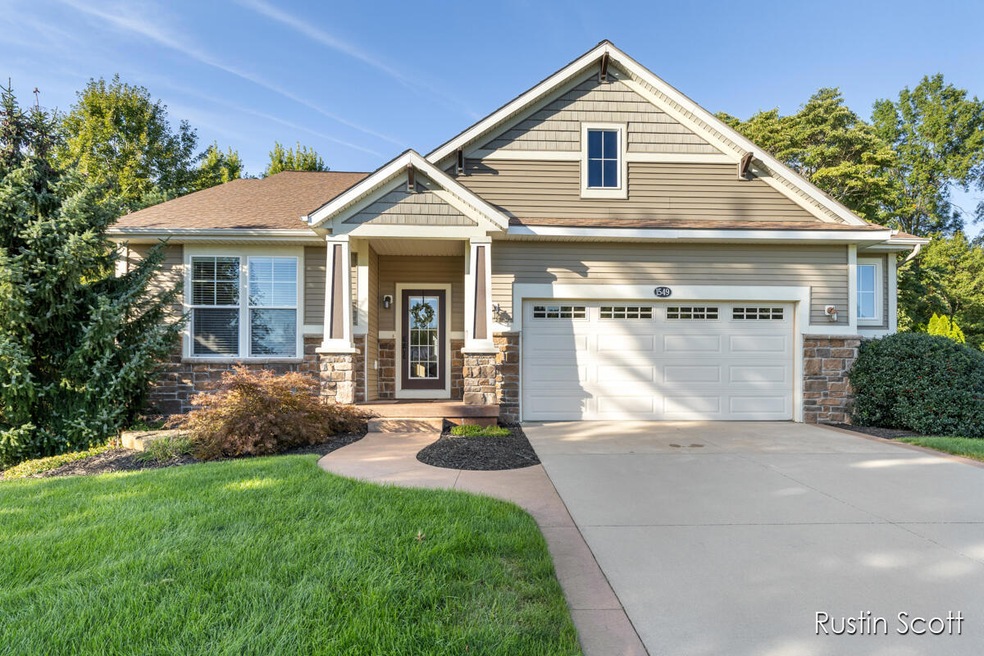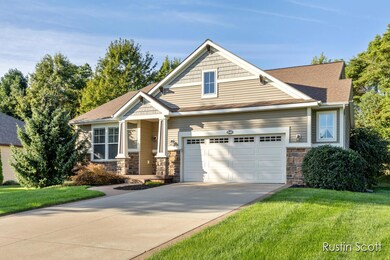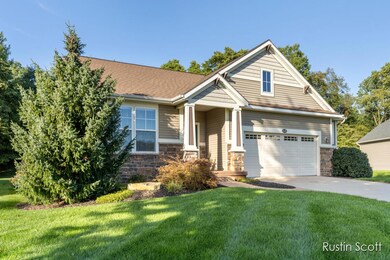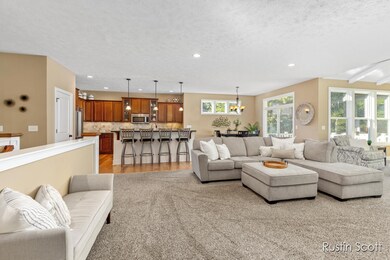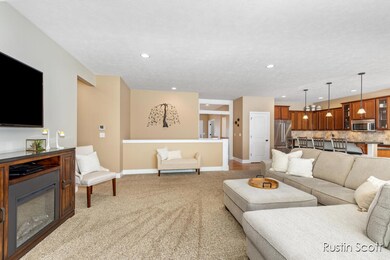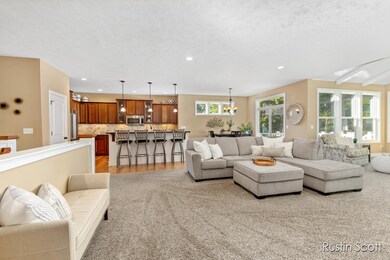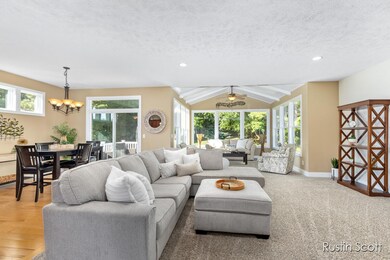
1549 E B Creek Dr Holland, MI 49424
Highlights
- Deck
- Wood Flooring
- Cul-De-Sac
- Waukazoo Elementary School Rated A-
- Mud Room
- Porch
About This Home
As of November 2024Discover the charm and quality of 1549 E B. Creek Drive, a beautifully kept home situated on a peaceful cul-de-sac in the highly desirable Park Township area of Holland, MI. Offering 3 generous bedrooms, with the potential for a 4th, and 2.5 bathrooms, this single-family home combines privacy, comfort, and an ideal location.
Inside, you'll find an open-concept living space that flows effortlessly from the kitchen to the dining and living areas—perfect for entertaining and day-to-day living. The standout 4-seasons room is filled with natural light and provides a cozy retreat year-round.
Step outside to enjoy the private backyard oasis, complete with a deck and patio—ideal for outdoor dining, gatherings, or simply relaxing in a serene setting.
In addition to the home's features, you'll benefit from a fantastic location, with easy access to nearby amenities, parks, and the vibrant Holland community. Don't miss this opportunity to make this wonderfully maintained property your new home!
Last Agent to Sell the Property
Five Star Real Estate (Main) License #6506048556 Listed on: 10/08/2024

Home Details
Home Type
- Single Family
Est. Annual Taxes
- $4,542
Year Built
- Built in 2013
Lot Details
- 0.38 Acre Lot
- Cul-De-Sac
- Shrub
- Sprinkler System
- Garden
HOA Fees
- $33 Monthly HOA Fees
Parking
- 2 Car Attached Garage
- Garage Door Opener
Home Design
- Brick or Stone Mason
- Composition Roof
- Vinyl Siding
- Stone
Interior Spaces
- 2,852 Sq Ft Home
- 1-Story Property
- Ceiling Fan
- Low Emissivity Windows
- Insulated Windows
- Window Treatments
- Mud Room
- Laundry on main level
Kitchen
- Eat-In Kitchen
- Oven
- Range
- Dishwasher
- Kitchen Island
- Snack Bar or Counter
Flooring
- Wood
- Carpet
Bedrooms and Bathrooms
- 3 Bedrooms | 2 Main Level Bedrooms
- En-Suite Bathroom
Finished Basement
- Basement Fills Entire Space Under The House
- Natural lighting in basement
Outdoor Features
- Deck
- Patio
- Porch
Utilities
- Forced Air Heating and Cooling System
- Heating System Uses Natural Gas
- High Speed Internet
- Phone Available
- Cable TV Available
Community Details
- Kelly Ridge Subdivision
Ownership History
Purchase Details
Home Financials for this Owner
Home Financials are based on the most recent Mortgage that was taken out on this home.Purchase Details
Purchase Details
Purchase Details
Home Financials for this Owner
Home Financials are based on the most recent Mortgage that was taken out on this home.Similar Homes in Holland, MI
Home Values in the Area
Average Home Value in this Area
Purchase History
| Date | Type | Sale Price | Title Company |
|---|---|---|---|
| Quit Claim Deed | -- | None Listed On Document | |
| Warranty Deed | $540,000 | None Listed On Document | |
| Interfamily Deed Transfer | -- | Attorney | |
| Warranty Deed | $35,000 | None Available |
Mortgage History
| Date | Status | Loan Amount | Loan Type |
|---|---|---|---|
| Previous Owner | $175,000 | New Conventional | |
| Previous Owner | $199,454 | Adjustable Rate Mortgage/ARM | |
| Previous Owner | $176,298 | Unknown | |
| Previous Owner | $28,000 | Adjustable Rate Mortgage/ARM |
Property History
| Date | Event | Price | Change | Sq Ft Price |
|---|---|---|---|---|
| 11/12/2024 11/12/24 | Sold | $540,000 | 0.0% | $189 / Sq Ft |
| 10/20/2024 10/20/24 | Pending | -- | -- | -- |
| 10/08/2024 10/08/24 | For Sale | $540,000 | -- | $189 / Sq Ft |
Tax History Compared to Growth
Tax History
| Year | Tax Paid | Tax Assessment Tax Assessment Total Assessment is a certain percentage of the fair market value that is determined by local assessors to be the total taxable value of land and additions on the property. | Land | Improvement |
|---|---|---|---|---|
| 2025 | $4,598 | $229,500 | $0 | $0 |
| 2024 | $3,616 | $223,600 | $0 | $0 |
| 2023 | $3,489 | $207,300 | $0 | $0 |
| 2022 | $4,120 | $184,300 | $0 | $0 |
| 2021 | $4,013 | $177,500 | $0 | $0 |
| 2020 | $3,968 | $157,500 | $0 | $0 |
| 2019 | $3,924 | $154,000 | $0 | $0 |
| 2018 | $3,652 | $140,500 | $0 | $0 |
| 2017 | $3,593 | $140,500 | $0 | $0 |
| 2016 | $3,572 | $134,100 | $0 | $0 |
| 2015 | -- | $131,900 | $0 | $0 |
| 2014 | -- | $122,400 | $0 | $0 |
Agents Affiliated with this Home
-
Rustin Scott

Seller's Agent in 2024
Rustin Scott
Five Star Real Estate (Main)
(616) 889-1097
2 in this area
123 Total Sales
-
Leah Johnson

Buyer's Agent in 2024
Leah Johnson
RE/MAX Michigan
(616) 581-6079
5 in this area
53 Total Sales
Map
Source: Southwestern Michigan Association of REALTORS®
MLS Number: 24053006
APN: 70-15-23-374-012
- 1736 Washington St
- 270 Silver Ridge Dr
- 1855 Columbus St
- 1550 Red Stem Dr
- 1579 Red Stem Dr
- 1632 Red Stem Dr
- 1729 Waukazoo Dr
- 1324 Timber Crossing
- 186 Tiffany Ridge Dr
- 401 Erin Isle Ct
- 150 Bay Circle Dr
- 41 Bay Meadows Dr
- 4061 Tributary Dr
- 209 Foxdown Rd
- 259 Portchester Rd
- 338 Roosevelt Ave
- 1086 Post Ave
- 274 Willow Creek Ct Unit 2
- 149 S 168th Ave
- 2060 Leisure Blvd
