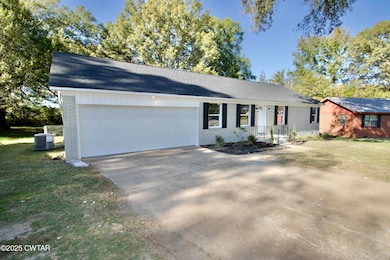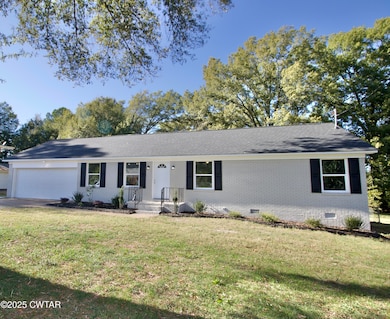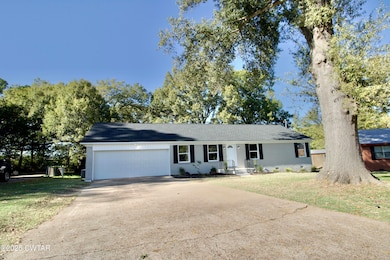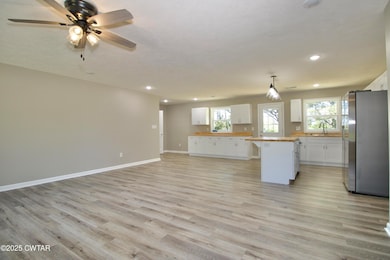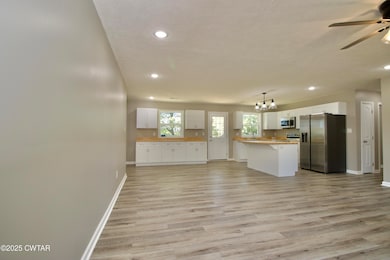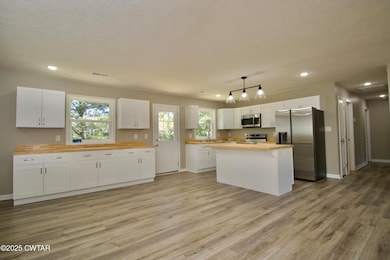
1549 Eastview Dr Humboldt, TN 38343
Estimated payment $1,417/month
Highlights
- Very Popular Property
- Wooded Lot
- Stainless Steel Appliances
- Deck
- Main Floor Bedroom
- 2 Car Attached Garage
About This Home
This fully remodeled home features a spacious backyard and is situated on a 208-foot-deep lot that is primarily fenced. Enjoy the peace of mind that comes with a new air conditioning system, roof, windows, flooring, fixtures, a Samsung side-by-side refrigerator, dishwasher, microwave, and range. The master bedroom boasts a walk-in tile shower, while the hall bathroom features all-new fixtures, including a private commode room. Additionally, there's a new deck. Located just down from East End School, this neighborhood has always been a pleasant place to walk and enjoy the outdoors. The home offers numerous new features. For more information, don't hesitate to get in touch with Chris Miller at 731-234-8204 or Eric Flowers at 731-420-4546.
Home Details
Home Type
- Single Family
Est. Annual Taxes
- $1,150
Year Built
- Built in 1977
Lot Details
- Back Yard Fenced
- Chain Link Fence
- Wooded Lot
Parking
- 2 Car Attached Garage
- Front Facing Garage
- Garage Door Opener
Home Design
- Brick Exterior Construction
- Raised Foundation
Interior Spaces
- 1,453 Sq Ft Home
- 1-Story Property
- Ceiling Fan
- Living Room
- Luxury Vinyl Tile Flooring
- Pull Down Stairs to Attic
Kitchen
- Eat-In Kitchen
- Electric Range
- Dishwasher
- Stainless Steel Appliances
- Kitchen Island
Bedrooms and Bathrooms
- 3 Main Level Bedrooms
- 2 Full Bathrooms
- Ceramic Tile in Bathrooms
Laundry
- Laundry Room
- Laundry on main level
- Washer and Electric Dryer Hookup
Additional Features
- Deck
- Electric Water Heater
Community Details
- Eastview Subdivision
Listing and Financial Details
- Assessor Parcel Number 165N L 010.00
Map
Home Values in the Area
Average Home Value in this Area
Tax History
| Year | Tax Paid | Tax Assessment Tax Assessment Total Assessment is a certain percentage of the fair market value that is determined by local assessors to be the total taxable value of land and additions on the property. | Land | Improvement |
|---|---|---|---|---|
| 2025 | $1,150 | $8,950 | $0 | $0 |
| 2024 | $1,150 | $42,450 | $5,000 | $37,450 |
| 2023 | $233 | $21,175 | $3,250 | $17,925 |
| 2022 | $219 | $21,175 | $3,250 | $17,925 |
| 2021 | $217 | $20,975 | $3,250 | $17,725 |
| 2020 | $790 | $20,975 | $3,250 | $17,725 |
| 2019 | $790 | $20,975 | $3,250 | $17,725 |
| 2018 | $829 | $20,425 | $3,250 | $17,175 |
| 2017 | $819 | $20,425 | $3,250 | $17,175 |
| 2016 | $819 | $20,425 | $3,250 | $17,175 |
| 2015 | $812 | $20,425 | $3,250 | $17,175 |
| 2014 | $812 | $20,425 | $3,250 | $17,175 |
Property History
| Date | Event | Price | List to Sale | Price per Sq Ft | Prior Sale |
|---|---|---|---|---|---|
| 10/24/2025 10/24/25 | For Sale | $250,000 | +1150.0% | $172 / Sq Ft | |
| 05/16/2025 05/16/25 | Sold | $20,000 | -20.0% | $14 / Sq Ft | View Prior Sale |
| 04/16/2025 04/16/25 | Pending | -- | -- | -- | |
| 04/14/2025 04/14/25 | For Sale | $25,000 | -- | $17 / Sq Ft |
Purchase History
| Date | Type | Sale Price | Title Company |
|---|---|---|---|
| Quit Claim Deed | $67,500 | None Listed On Document | |
| Quit Claim Deed | $67,500 | None Listed On Document | |
| Deed | $80,000 | -- | |
| Deed | $65,000 | -- | |
| Warranty Deed | $46,200 | -- | |
| Warranty Deed | $43,500 | -- | |
| Deed | -- | -- | |
| Deed | -- | -- |
Mortgage History
| Date | Status | Loan Amount | Loan Type |
|---|---|---|---|
| Previous Owner | $76,000 | No Value Available |
About the Listing Agent

Chris graduated Humboldt High School in 1996 and worked for Milan Express Inc. for 10 years. Now, Chris works for a leader in the industry, Crye-Leike Realtors in Jackson, TN. In 2015, Chris and his two business partners were presented with the opportunity to purchase two franchises from Crye-Leike and start their own firm. Crye-Leike Elite Realtors was born and has flourished ever since. Chris has lived most of his life in Gibson County and worked in the surrounding areas. He has a love for
Chris' Other Listings
Source: Central West Tennessee Association of REALTORS®
MLS Number: 2505124
APN: 165N-L-010.00
- 0 Eastend Dr
- 3689 Eastview Dr
- 3115 Redwood St
- 3117 Laurel St
- 1005 Eastview Dr
- 00 Stallings Rd
- 3009 Northwood Blvd
- 00000 Lot 7 Mullins St
- 000Lot 6-B Mullins St
- 0000 lot 6-C Mullins St
- 00-lot 6-A Mullins St
- 1338 Dungan St
- 1012 Parkway Cove
- 2310 Dodson St
- 2227 Mullins Ave
- 700 N 29th Ave
- 801 N 26th Ave
- 2319 Northwood Blvd
- 2162 Dodson St
- 2508 Vine St
- 2135 Hayes St
- 32 Greenland Dr
- 62 Sommersby Dr
- 4051 Reasons Blvd
- 3161 Highway 45 Bypass
- 26 Rachel Dr
- 55 Creekstone Cove
- 33 Constellation Cir
- 642 Old Humboldt Rd Unit B
- 39 Thistlewood Dr
- 10 Hull Cove
- 203 Murray Guard Dr
- 100 Trace Dr
- 715 Walker Rd Unit 715
- 26 Revere Cir
- 102 Murray Guard Dr
- 27 Dunn Ridge Dr
- 84 Jackson Creek Dr
- 189 Middle School Rd
- 138 Wild Valley Dr

