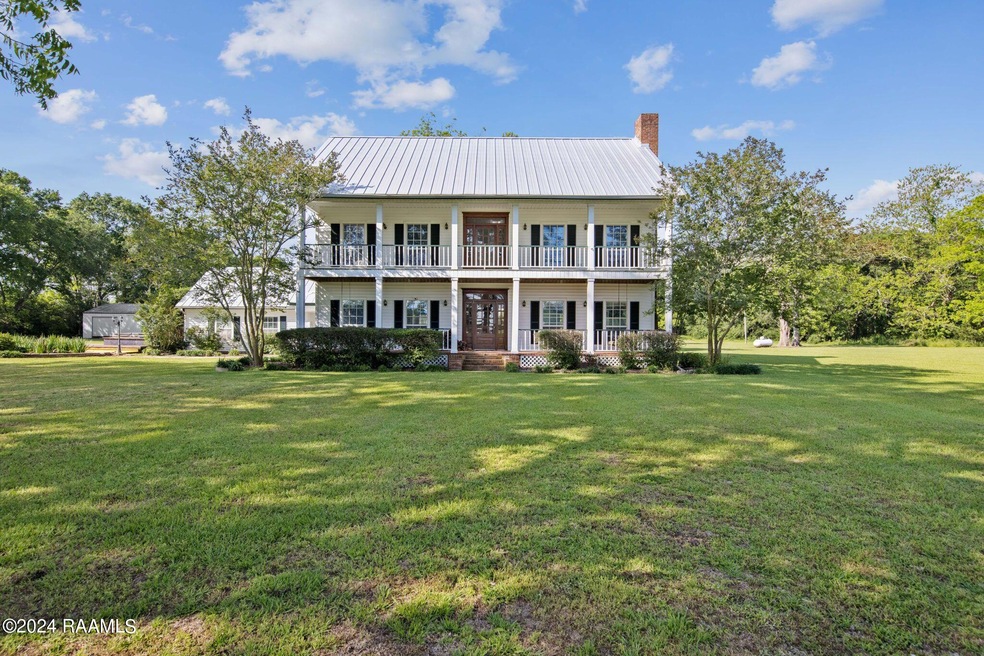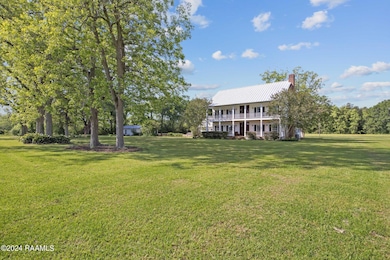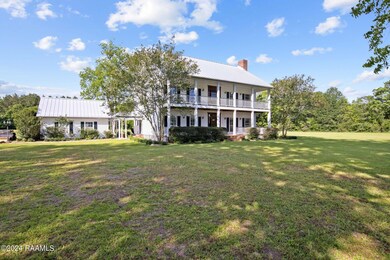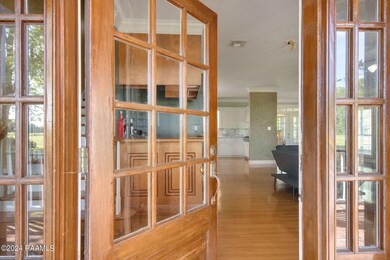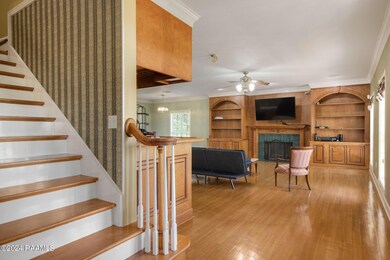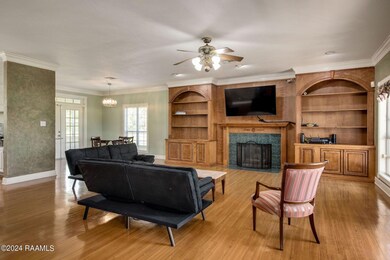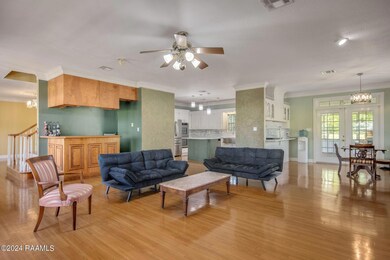
1549 Muscadine Rd Washington, LA 70589
Highlights
- Horses Allowed On Property
- Home fronts a pond
- Deck
- Pool House
- 42.31 Acre Lot
- Freestanding Bathtub
About This Home
As of June 2024This Acadian style dream home sits on approximately 43 acres on the cusp of St. Landry and Evangeline parish lines. Acreage, Shop, Pool, Pool house, pond... It's all there! The main house is 27 years old with recent high dollar upgrades; Roof and AC units have been updated with the last 3 years! This home was built with superior construction! Built on 60 pilings 10ft in the ground filled with concrete. Next are 4ft footings filled with concrete. Walls are solid sheeting inside and out with 1/2 inch plywood on top of 2X6 studs. The home was insulated with the highest R factor insulation at the time of build. In between the floors there are custom steel trusses to minimize any noise between floors for added stability. Additionally, the fireplace is sold masonry- no inserts or metal! All brick! The white kitchen has been updated with new appliances, fixtures, and dolomite countertops. The property is a sportsman's dream! Onsite is a 3 Acre private pond stocked with bass and bream. There are approximately 26 Acres of trees. They are ready for what is called a "select cut"- this has some monetary value! Home is built to Slemco "power miser" specifications therefore the property gets a better price per kilowatt. Grand Prairie is such a special community, one where homes don't come up for sale often- Call today for your private showing and slow it down country living!
Last Agent to Sell the Property
Hargroder Real Estate Group License #0995686181 Listed on: 05/09/2024
Last Buyer's Agent
Victoria Hargroder
The Lolley Group, LLC
Home Details
Home Type
- Single Family
Est. Annual Taxes
- $3,101
Lot Details
- 42.31 Acre Lot
- Home fronts a pond
- Property fronts a highway
- Landscaped
- Corner Lot
- Level Lot
- Wooded Lot
- Back Yard
Parking
- 2 Car Garage
- Carport
- Rear-Facing Garage
- Garage Door Opener
- Open Parking
Home Design
- Acadian Style Architecture
- Slab Foundation
- Frame Construction
- Metal Roof
- Vinyl Siding
- Piling Construction
Interior Spaces
- 3,328 Sq Ft Home
- 2-Story Property
- Wet Bar
- Built-In Features
- Built-In Desk
- Bookcases
- Crown Molding
- High Ceiling
- Ceiling Fan
- Wood Burning Fireplace
- Double Pane Windows
- Home Office
Kitchen
- Walk-In Pantry
- Gas Cooktop
- Stove
- Microwave
- Freezer
- Ice Maker
- Dishwasher
- Kitchen Island
- Formica Countertops
- Disposal
Flooring
- Brick
- Carpet
- Laminate
Bedrooms and Bathrooms
- 3 Bedrooms
- Dual Closets
- Walk-In Closet
- In-Law or Guest Suite
- 3 Full Bathrooms
- Double Vanity
- Freestanding Bathtub
- Soaking Tub
- Spa Bath
- Multiple Shower Heads
- Separate Shower
Laundry
- Dryer
- Washer
Home Security
- Prewired Security
- Fire and Smoke Detector
Pool
- Pool House
- In Ground Pool
- Fiberglass Pool
- Spa
Outdoor Features
- Balcony
- Deck
- Enclosed patio or porch
- Outdoor Speakers
- Exterior Lighting
- Outdoor Storage
Horse Facilities and Amenities
- Horses Allowed On Property
Utilities
- Humidifier
- Central Heating and Cooling System
- Multiple Heating Units
- Heat Pump System
- Propane
- Water Filtration System
Similar Homes in Washington, LA
Home Values in the Area
Average Home Value in this Area
Property History
| Date | Event | Price | Change | Sq Ft Price |
|---|---|---|---|---|
| 06/26/2024 06/26/24 | Sold | -- | -- | -- |
| 05/15/2024 05/15/24 | Pending | -- | -- | -- |
| 05/09/2024 05/09/24 | For Sale | $625,000 | -- | $188 / Sq Ft |
Tax History Compared to Growth
Tax History
| Year | Tax Paid | Tax Assessment Tax Assessment Total Assessment is a certain percentage of the fair market value that is determined by local assessors to be the total taxable value of land and additions on the property. | Land | Improvement |
|---|---|---|---|---|
| 2024 | $3,101 | $49,140 | $2,340 | $46,800 |
| 2023 | $1,603 | $23,790 | $2,260 | $21,530 |
| 2022 | $1,623 | $23,790 | $2,260 | $21,530 |
| 2021 | $1,623 | $23,790 | $2,260 | $21,530 |
| 2020 | $1,623 | $23,790 | $2,260 | $21,530 |
| 2019 | $1,603 | $23,790 | $2,260 | $21,530 |
| 2018 | $1,585 | $23,790 | $2,260 | $21,530 |
| 2017 | $1,574 | $23,790 | $2,260 | $21,530 |
| 2015 | $1,265 | $18,820 | $1,120 | $17,700 |
| 2013 | $1,265 | $18,820 | $1,120 | $17,700 |
Agents Affiliated with this Home
-
Victoria Hargroder

Seller's Agent in 2024
Victoria Hargroder
Hargroder Real Estate Group
(337) 945-5519
226 Total Sales
Map
Source: REALTOR® Association of Acadiana
MLS Number: 24004491
APN: 010-0050465
- 0 Louisiana 363 Unit 7 & 8 2020022721
- 0 Louisiana 363 Unit 5 & 5a 22007869
- 389 Goyo Rd
- 155 Lafleur Rd
- 448 Country Hill Rd
- 395 Heard Sylvester Rd
- 1 Heard Sylvester Rd
- 0 Heard Sylvester Rd
- 5559 Highway 167
- 5361 Us Hwy 167
- 2425 4th St
- 1003 Black Rd
- 143 Monette St
- 121 Tournoi Dr
- 236 Park Ave
- 0 E Lincoln Rd
- 146 Highland Blvd
- 164 Nornet St
- 203 Lithcote Rd
- Tbd Jack Miller Rd
