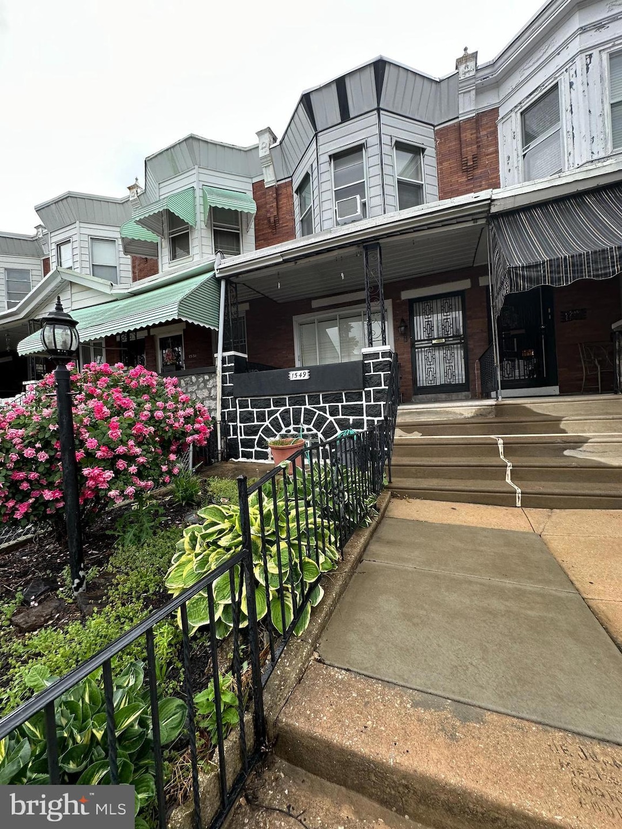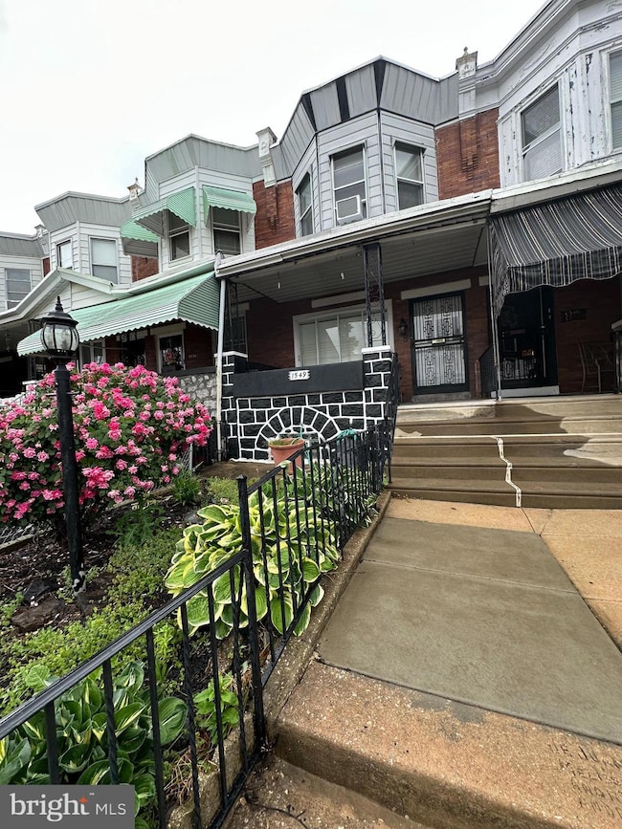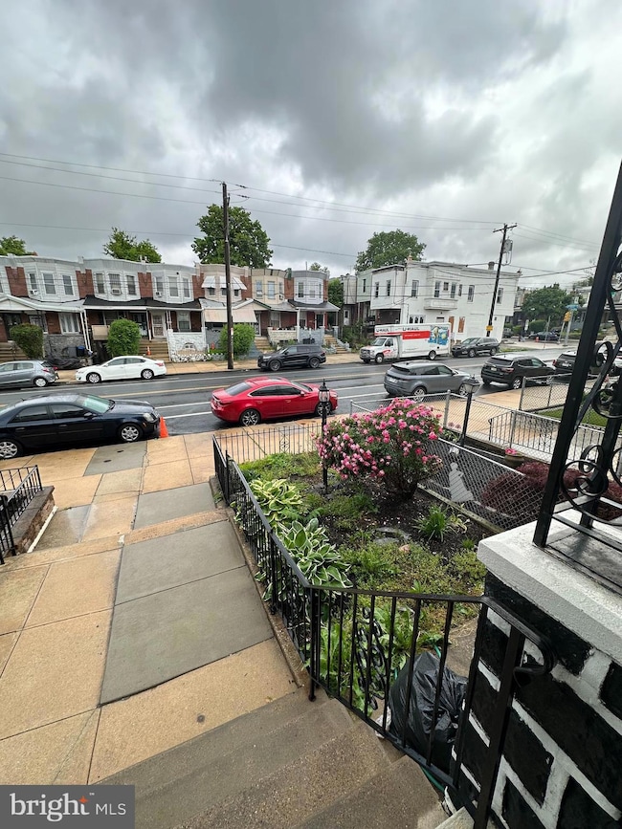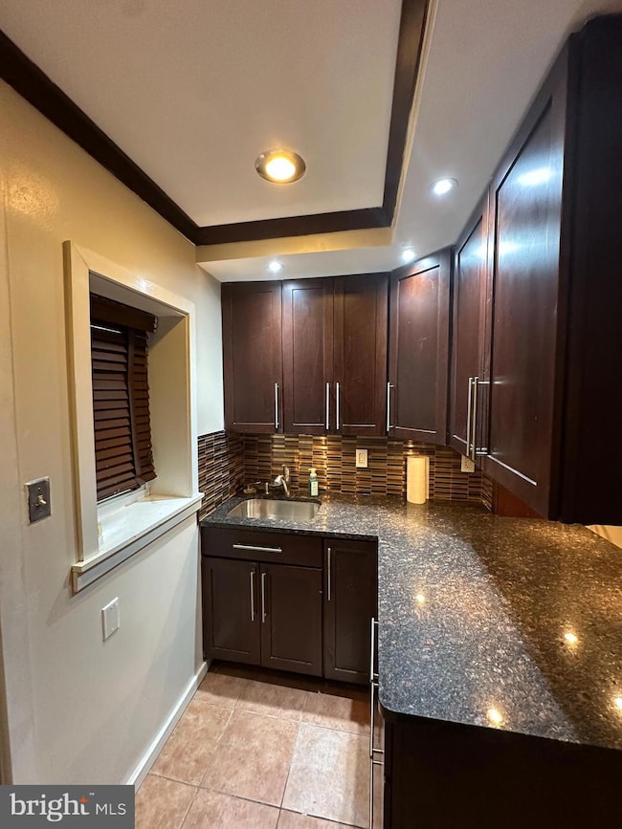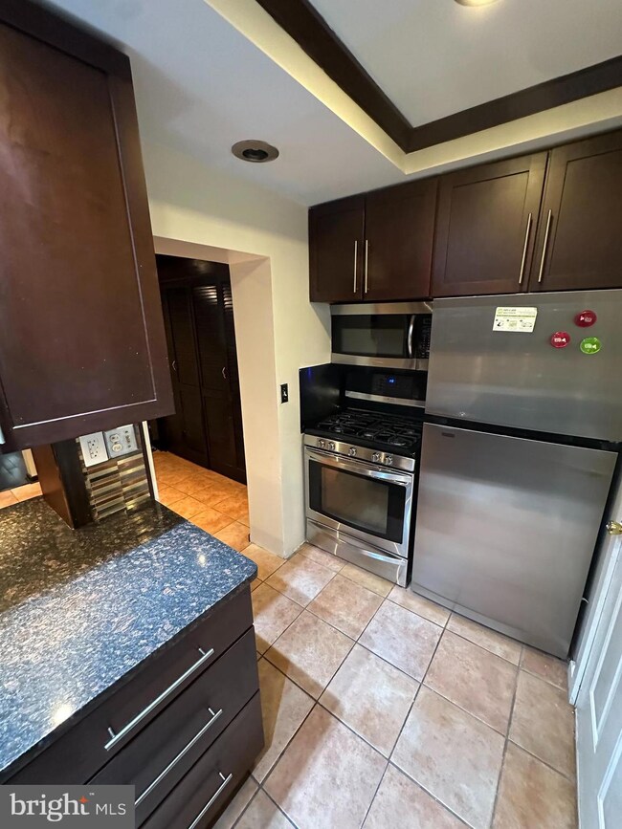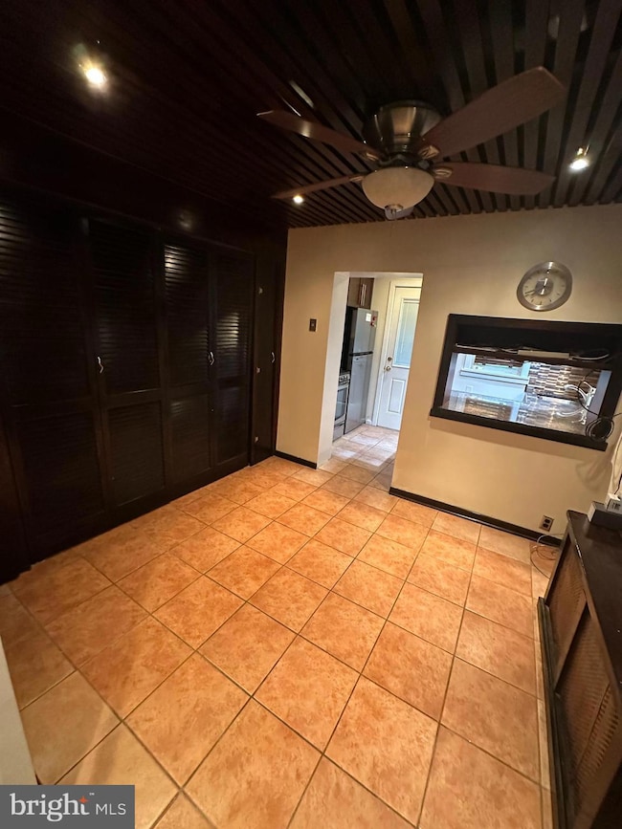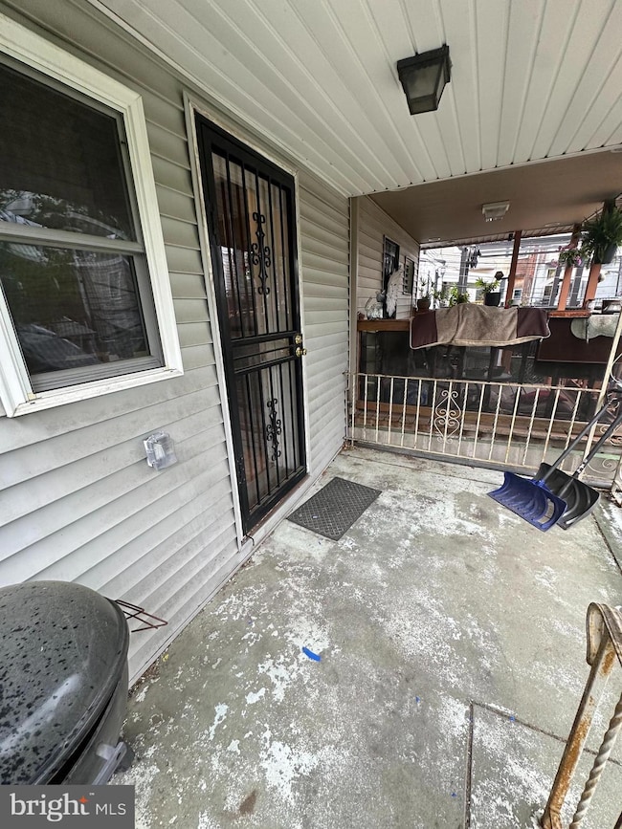1549 N 57th St Philadelphia, PA 19131
Carroll Park NeighborhoodHighlights
- Straight Thru Architecture
- 1-minute walk to Lansdowne Avenue And 57Th Street
- Ceiling Fan
- No HOA
- More Than Two Accessible Exits
- Radiator
About This Home
Presenting a newly renovated 3-bedroom home located close to major public transportation routes. Situated on a desirable block, this home benefits from an abundance of natural sunlight. The main level boasts an open-concept layout with hardwood floors, featuring a fully renovated kitchen complete with granite countertops and stainless steel appliances. You will also find options to enjoy your morning tea or coffee on either the front or back porch. The upper level includes three nicely sized bedrooms and an updated bathroom with double sinks. For additional living space, there is a finished basement with a separate laundry room. The Listing Agent has a financial interest in the property
Townhouse Details
Home Type
- Townhome
Est. Annual Taxes
- $1,081
Year Built
- Built in 1950
Parking
- On-Street Parking
Home Design
- Straight Thru Architecture
- Flat Roof Shape
- Brick Exterior Construction
- Brick Foundation
Interior Spaces
- 1,308 Sq Ft Home
- Property has 2 Levels
- Ceiling Fan
- Finished Basement
- Laundry in Basement
- Gas Dryer
Kitchen
- Gas Oven or Range
- Built-In Range
- Built-In Microwave
- ENERGY STAR Qualified Refrigerator
Bedrooms and Bathrooms
- 3 Bedrooms
- 1 Full Bathroom
Utilities
- Cooling System Mounted In Outer Wall Opening
- Radiator
- Natural Gas Water Heater
- Municipal Trash
Additional Features
- More Than Two Accessible Exits
- 1,308 Sq Ft Lot
Listing and Financial Details
- Residential Lease
- Security Deposit $2,000
- Requires 3 Months of Rent Paid Up Front
- Tenant pays for cable TV, electricity, gas, heat, hot water, insurance, minor interior maintenance, light bulbs/filters/fuses/alarm care, snow removal, all utilities, water
- No Smoking Allowed
- 12-Month Min and 24-Month Max Lease Term
- Available 6/1/25
- Assessor Parcel Number 043280700
Community Details
Overview
- No Home Owners Association
- West Philadelphia Subdivision
Pet Policy
- No Pets Allowed
Map
Source: Bright MLS
MLS Number: PAPH2487318
APN: 043280700
- 1503 N Frazier St
- 1500 N 56th St
- 1527 N 56th St
- 5734 Lansdowne Ave
- 5549 Media St
- 5546 Lansdowne Ave
- 5724 Hunter St
- 5542 Media St
- 1544 N Allison St
- 5715 Hunter St
- 1434 N 56th St
- 1537 N Wanamaker St
- 5521 Media St
- 1650 N 57th St
- 5514 Lansdowne Ave
- 5533 Hunter St
- 1524 N 55th St
- 1520 N 55th St
- 1512 N 55th St
- 5831 Lansdowne Ave
