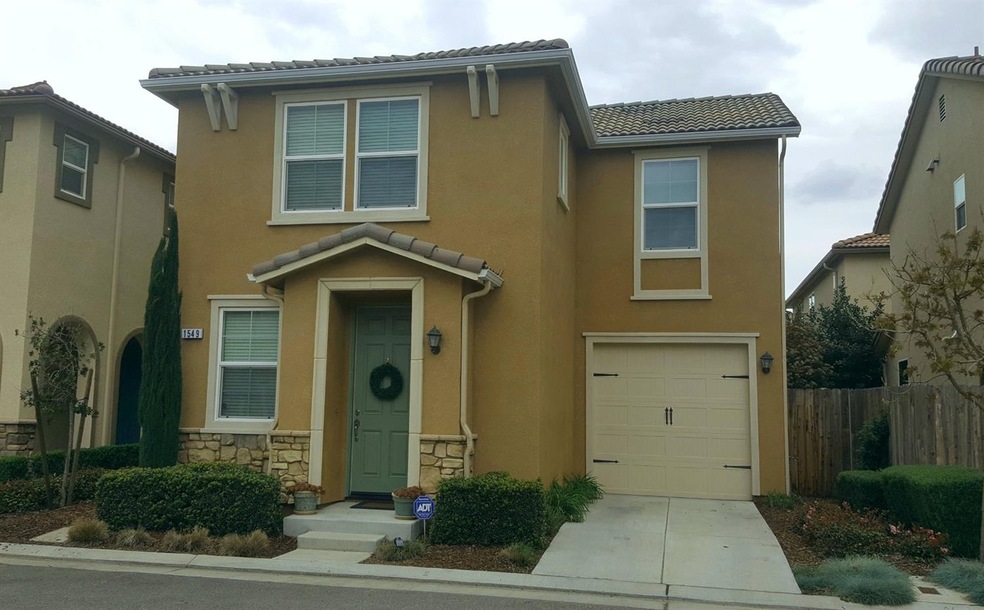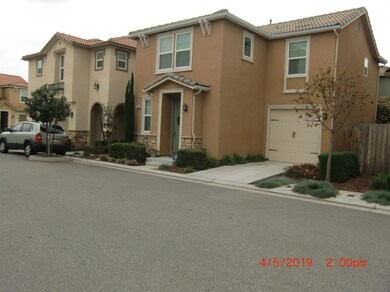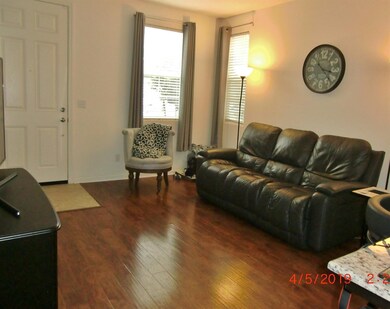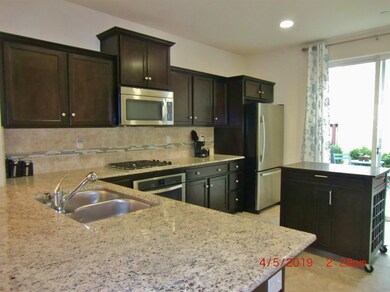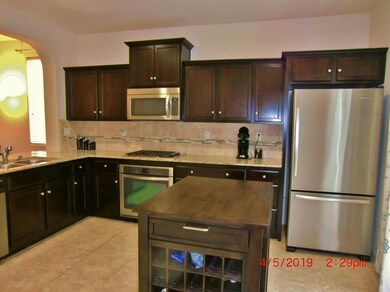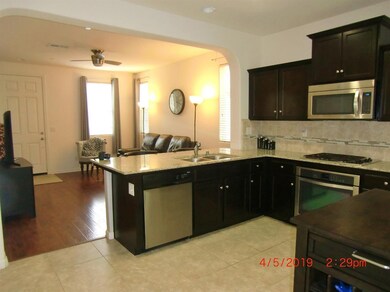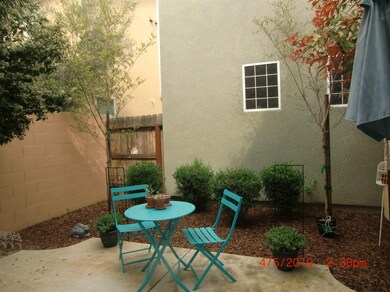
1549 N Rendezvous Way Clovis, CA 93619
Highlights
- In Ground Pool
- Clubhouse
- Bathtub with Shower
- Bud Rank Elementary School Rated A
- Double Pane Windows
- Community Playground
About This Home
As of August 2019This Leo Wilson built home is move in ready. The attractive open floor plan has a large kit overlooking the great room, with a large sliding door out to a cozy backyard and a quarter bath guest ba. The home has stainless steel appliances, granite counters, breakfast bar & eating area, pantry, tankless water heater, an attached deep garage. All bedrooms are upstairs with 2 bathrooms. Located in the Harland Ranch you will have access to parks, community swimming pool, club house, security service, elementary school and front yard gardening service. Only minutes away from state Parks & lakes and biking/hiking trails. Well cared for home.
Home Details
Home Type
- Single Family
Est. Annual Taxes
- $3,628
Year Built
- Built in 2013
Lot Details
- 1,800 Sq Ft Lot
- Lot Dimensions are 36x50
- Drip System Landscaping
- Front and Back Yard Sprinklers
HOA Fees
- $112 Monthly HOA Fees
Home Design
- Tile Roof
- Stucco
Interior Spaces
- 1,203 Sq Ft Home
- 2-Story Property
- Double Pane Windows
- Carpet
Kitchen
- Microwave
- Dishwasher
- Disposal
Bedrooms and Bathrooms
- 3 Bedrooms
- 2.5 Bathrooms
- Bathtub with Shower
Laundry
- Laundry in Utility Room
- Electric Dryer Hookup
Parking
- Automatic Garage Door Opener
- On-Street Parking
Pool
- In Ground Pool
- Fence Around Pool
- Gunite Pool
Utilities
- Central Heating and Cooling System
- Tankless Water Heater
Community Details
Recreation
- Community Playground
- Community Pool
Additional Features
- Clubhouse
- Security Guard
Ownership History
Purchase Details
Home Financials for this Owner
Home Financials are based on the most recent Mortgage that was taken out on this home.Purchase Details
Home Financials for this Owner
Home Financials are based on the most recent Mortgage that was taken out on this home.Similar Homes in the area
Home Values in the Area
Average Home Value in this Area
Purchase History
| Date | Type | Sale Price | Title Company |
|---|---|---|---|
| Grant Deed | $255,000 | Placer Title Company | |
| Grant Deed | $210,000 | First American Title Company |
Mortgage History
| Date | Status | Loan Amount | Loan Type |
|---|---|---|---|
| Closed | $42,015 | Credit Line Revolving | |
| Open | $250,381 | FHA | |
| Previous Owner | $189,000 | New Conventional |
Property History
| Date | Event | Price | Change | Sq Ft Price |
|---|---|---|---|---|
| 08/08/2019 08/08/19 | Sold | $255,000 | 0.0% | $212 / Sq Ft |
| 08/01/2019 08/01/19 | Pending | -- | -- | -- |
| 04/04/2019 04/04/19 | For Sale | $255,000 | +21.4% | $212 / Sq Ft |
| 11/25/2013 11/25/13 | Sold | $210,000 | 0.0% | $175 / Sq Ft |
| 10/12/2013 10/12/13 | Pending | -- | -- | -- |
| 09/23/2013 09/23/13 | For Sale | $210,000 | -- | $175 / Sq Ft |
Tax History Compared to Growth
Tax History
| Year | Tax Paid | Tax Assessment Tax Assessment Total Assessment is a certain percentage of the fair market value that is determined by local assessors to be the total taxable value of land and additions on the property. | Land | Improvement |
|---|---|---|---|---|
| 2025 | $3,628 | $278,875 | $98,426 | $180,449 |
| 2023 | $3,555 | $268,048 | $94,605 | $173,443 |
| 2022 | $3,503 | $262,793 | $92,750 | $170,043 |
| 2021 | $3,388 | $257,641 | $90,932 | $166,709 |
| 2020 | $3,371 | $255,000 | $90,000 | $165,000 |
| 2019 | $2,997 | $230,768 | $65,932 | $164,836 |
| 2018 | $2,931 | $226,244 | $64,640 | $161,604 |
| 2017 | $2,878 | $221,809 | $63,373 | $158,436 |
| 2016 | $2,548 | $217,461 | $62,131 | $155,330 |
| 2015 | $2,510 | $214,195 | $61,198 | $152,997 |
| 2014 | $2,463 | $210,000 | $60,000 | $150,000 |
Agents Affiliated with this Home
-

Seller's Agent in 2019
Kimberly Dyer
Real Broker
11 in this area
43 Total Sales
-
M
Buyer's Agent in 2019
Menas Arisian
Pearson Realty
(559) 432-6200
5 in this area
20 Total Sales
-
J
Seller's Agent in 2013
Jennifer Foglio
Melisa Spolini, Broker/Referra
Map
Source: Fresno MLS
MLS Number: 520835
APN: 558-360-51S
- 1525 N Picadilly Ln
- 3482 Elevations Way
- 3476 Trenton Ln
- 1503 N Reunion Way
- 3630 Richmond Ave
- 1507 N Strada Way
- 1742 N Broadbent Ln
- 3708 Richmond Ave
- 3777 Richmond Ave
- 3828 Trenton Ln
- 3800 Heritage Ave
- 3211 Salem Ave
- 3855 Harlan Ranch Blvd
- 1397 N Redington Ave
- 1410 N Redington Ave
- 1682 N Dutch Ave
- 3245 Lexington Ave
- 1885 N Whitehorse Ln
- 1977 N Dara Ave
- 3942 Harlan Ranch Blvd
