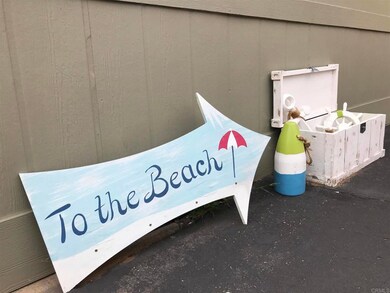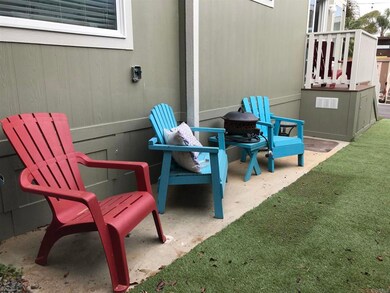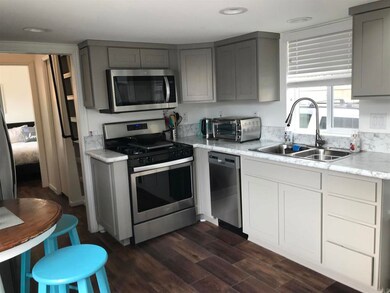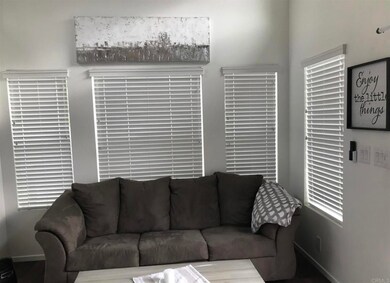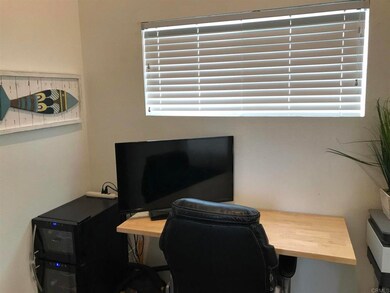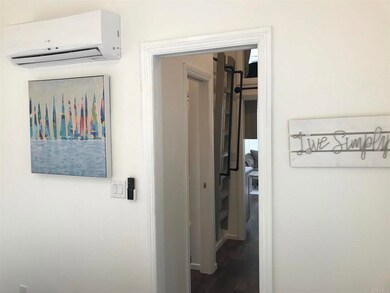
1549 N Vulcan Ave Unit 84 Encinitas, CA 92024
Highlights
- Home Theater
- RV Access or Parking
- Open Floorplan
- Capri Elementary School Rated A
- City Lights View
- 1-minute walk to Leucadia Oaks Park
About This Home
As of December 2021Beautiful opportunity to live in Leucadia, Encinitas, and close to all her beaches. Walking distance to Ponto, Grandview, Beacons, and Encinitas City Parks. Short bike ride to Sunday Farmer's Market at Paul Ecke Central, restaurants, and downtown Encinitas.
Last Agent to Sell the Property
Cole Realty & Mortgage License #02116383 Listed on: 05/08/2021
Property Details
Home Type
- Manufactured Home
Year Built
- Built in 2019
Lot Details
- 1,500 Sq Ft Lot
- Property fronts a private road
- Cul-De-Sac
- South Facing Home
- Paved or Partially Paved Lot
- Irregular Lot
- Private Yard
- Garden
- Back and Front Yard
- No Land Included with Sale of Tiny Home. Land-lease Community.
- Land Lease of $1,350 per month
Property Views
- City Lights
- Peek-A-Boo
- Park or Greenbelt
Home Design
- Split Level Home
- Turnkey
- Shingle Roof
- Composition Roof
- Pier Jacks
Interior Spaces
- 399 Sq Ft Home
- 1-Story Property
- Open Floorplan
- Furnished
- Built-In Features
- Cathedral Ceiling
- Ceiling Fan
- Double Pane Windows
- Sliding Doors
- Family Room Off Kitchen
- Living Room
- Living Room Balcony
- Home Theater
- Home Office
- Library
- Recreation Room
- Loft
- Bonus Room
- Storage
- Laundry Room
- Utility Room
- Home Gym
- Pull Down Stairs to Attic
Kitchen
- Kitchenette
- Open to Family Room
- Gas Oven
- Gas Range
- <<microwave>>
- Water Line To Refrigerator
- Dishwasher
- Laminate Countertops
- Formica Countertops
- Disposal
Flooring
- Carpet
- Laminate
- Vinyl
Bedrooms and Bathrooms
- Retreat
- 1 Primary Bedroom on Main
- Multi-Level Bedroom
- Converted Bedroom
- 1 Full Bathroom
- Formica Counters In Bathroom
- <<tubWithShowerToken>>
Parking
- 2 Open Parking Spaces
- 2 Parking Spaces
- Oversized Parking
- Parking Available
- Level Lot
- Driveway
- Paved Parking
- Parking Lot
- Off-Street Parking
- RV Access or Parking
Outdoor Features
- Deck
- Open Patio
- Front Porch
Location
- Property is near a park
Mobile Home
- Mobile Home Model is Park Loft
- Mobile Home is 11 x 36 Feet
- Manufactured Home
- Cement Board Skirt
Utilities
- Cooling System Mounted To A Wall/Window
- Combination Of Heating Systems
- Overhead Utilities
- Propane
- Electric Water Heater
- Cable TV Available
Listing and Financial Details
- Rent includes gardener
Community Details
Recreation
- Park
- Dog Park
Pet Policy
- Limit on the number of pets
- Pet Size Limit
- Dogs and Cats Allowed
- Breed Restrictions
Additional Features
- Trailer Rancho | Phone (760) 753-2741
- Laundry Facilities
Similar Homes in Encinitas, CA
Home Values in the Area
Average Home Value in this Area
Property History
| Date | Event | Price | Change | Sq Ft Price |
|---|---|---|---|---|
| 12/09/2021 12/09/21 | Sold | $157,000 | -7.6% | $393 / Sq Ft |
| 11/07/2021 11/07/21 | For Sale | $170,000 | +1.8% | $426 / Sq Ft |
| 06/28/2021 06/28/21 | Sold | $167,000 | -1.2% | $419 / Sq Ft |
| 05/08/2021 05/08/21 | For Sale | $169,000 | -- | $424 / Sq Ft |
Tax History Compared to Growth
Agents Affiliated with this Home
-
Kyle Van Buskirk

Seller's Agent in 2021
Kyle Van Buskirk
Cole Realty & Mortgage
(949) 701-7776
1 in this area
12 Total Sales
-
Sherri Dolan

Seller's Agent in 2021
Sherri Dolan
Westhaven Real Estate Services
(760) 889-3149
2 in this area
16 Total Sales
Map
Source: California Regional Multiple Listing Service (CRMLS)
MLS Number: NDP2105086
APN: 772-540-51-83
- 1549 N Vulcan Ave Unit 18
- 1549 N Vulcan Ave Unit 7
- 1549 N Vulcan Ave Unit 3
- 1549 N Vulcan Ave Unit 40
- 1549 N Vulcan Ave Unit SPC 58
- 1524 N Coast Highway 101
- 1560 N Coast Highway 101
- 1624 N Coast Hwy 101 Unit 7
- 1624 N Coast Hwy 101 Unit 31
- 1624 N Coast Highway 101 Unit 12
- 1624 N Coast Highway 101 Unit 6
- 196 Coral Cove Way
- 283 Rain Tree Dr
- 278 Sanford St
- 265 Sanford St
- 1680 N Coast Highway 101 Unit 36
- 168 Coop Ct
- 1521 Neptune Ave
- 1465 Neptune Ave
- 1631 Neptune Ave

