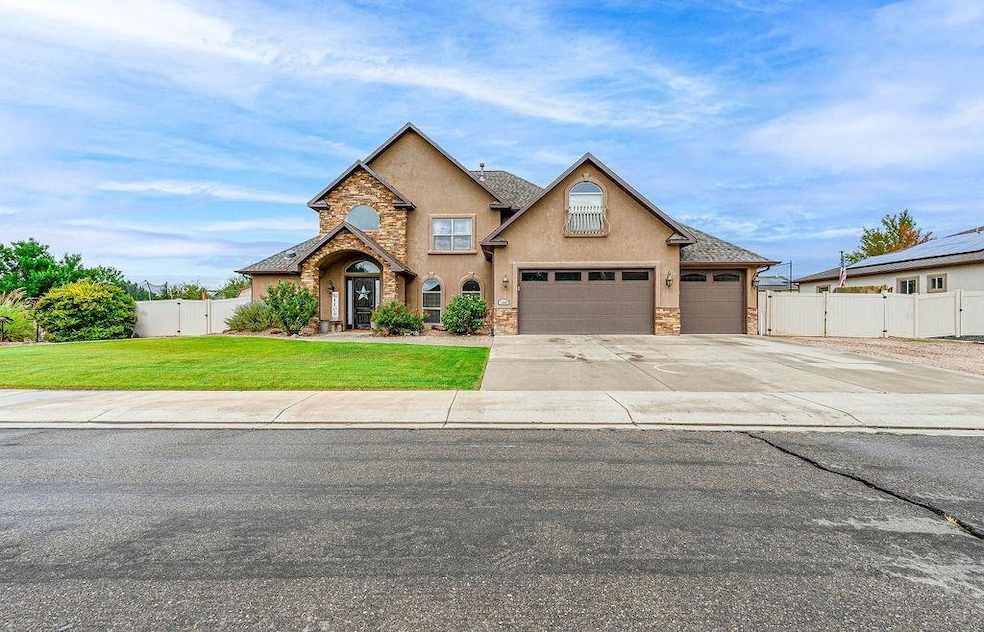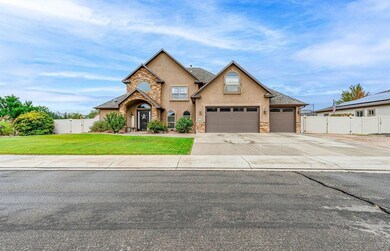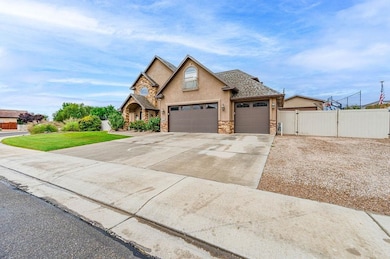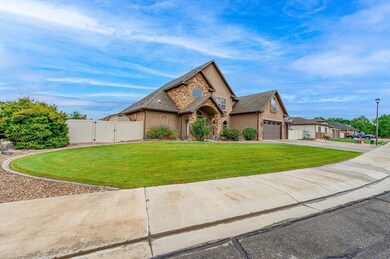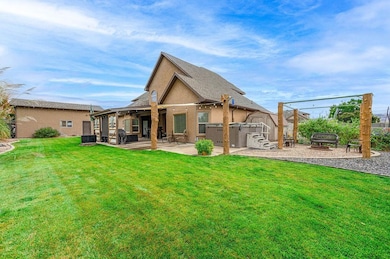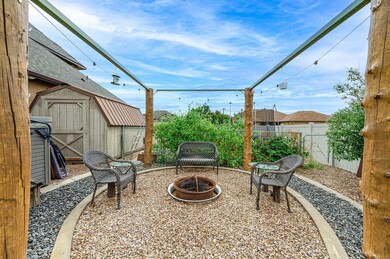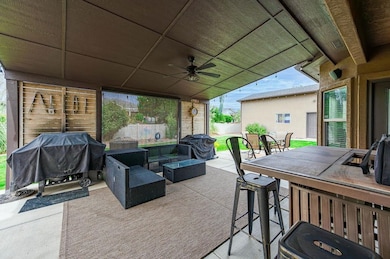1549 Powis Ln Fruita, CO 81521
Estimated payment $4,804/month
Highlights
- Spa
- Mature Trees
- Vaulted Ceiling
- RV Access or Parking
- Living Room with Fireplace
- Wood Flooring
About This Home
Welcome to one of Fruita’s premier neighborhoods! This stunning residence combines thoughtful design, modern comfort, and plenty of space for both everyday living and entertaining. Step through the front door into a bright, spacious foyer that leads you into nearly 3,000 sq. ft. of beautifully designed living space. The main-floor primary suite is a true retreat, featuring a luxurious 5-piece bath with walk-in steam shower. The kitchen is an entertainer’s dream, offering expansive counter space, double ovens, gas cooktop, a walk-in pantry, bar seating, and a sunny breakfast nook. Just off the kitchen, you’ll find a well-appointed laundry room with a utility sink, folding counter, and even a second walk-in pantry for added storage. Upstairs, you’ll discover two generously sized bedrooms with a Jack-and-Jill bathroom, plus a versatile bonus room that can serve as a 5th bedroom, office, or playroom. Car enthusiasts and hobbyists will appreciate the attached oversized 3-car garage (32' x 23'), RV parking, and an additional detached 2-car garage (20' x 28'). Set on nearly one-third of an acre, the backyard is an outdoor oasis with a covered patio, built-in gas BBQ hookup, seating area for starlit evenings, and a relaxing hot tub to complete the setting. This home truly has it all—space, style, and a prime Fruita location!
Home Details
Home Type
- Single Family
Est. Annual Taxes
- $3,804
Year Built
- Built in 2008
Lot Details
- 0.32 Acre Lot
- Lot Dimensions are 121 x 81 x 121 x 106
- Privacy Fence
- Landscaped
- Sprinkler System
- Mature Trees
HOA Fees
- $34 Monthly HOA Fees
Home Design
- Slab Foundation
- Wood Frame Construction
- Asphalt Roof
- Stucco Exterior
Interior Spaces
- 2-Story Property
- Central Vacuum
- Vaulted Ceiling
- Ceiling Fan
- Gas Log Fireplace
- Window Treatments
- Living Room with Fireplace
- Formal Dining Room
- Bonus Room
Kitchen
- Breakfast Area or Nook
- Eat-In Kitchen
- Walk-In Pantry
- Double Oven
- Gas Cooktop
- Microwave
- Dishwasher
- Granite Countertops
- Disposal
Flooring
- Wood
- Carpet
- Tile
Bedrooms and Bathrooms
- 5 Bedrooms
- Primary Bedroom on Main
- Walk-In Closet
- 3 Bathrooms
- Hydromassage or Jetted Bathtub
- Steam Shower
- Walk-in Shower
Laundry
- Laundry Room
- Laundry on main level
- Washer and Dryer Hookup
Parking
- 3 Car Attached Garage
- Garage Door Opener
- RV Access or Parking
Outdoor Features
- Spa
- Covered Patio or Porch
Schools
- Monument Ridge Elementary School
- Fruita Middle School
- Fruita Monument High School
Utilities
- Refrigerated Cooling System
- Forced Air Heating System
Community Details
- $100 HOA Transfer Fee
- Visit Association Website
- Brandon Estates Subdivision
Listing and Financial Details
- Assessor Parcel Number 2697-094-75-046
Map
Home Values in the Area
Average Home Value in this Area
Tax History
| Year | Tax Paid | Tax Assessment Tax Assessment Total Assessment is a certain percentage of the fair market value that is determined by local assessors to be the total taxable value of land and additions on the property. | Land | Improvement |
|---|---|---|---|---|
| 2024 | $3,356 | $41,140 | $7,990 | $33,150 |
| 2023 | $3,356 | $41,140 | $7,990 | $33,150 |
| 2022 | $3,190 | $38,470 | $6,810 | $31,660 |
| 2021 | $3,212 | $39,580 | $7,010 | $32,570 |
| 2020 | $2,780 | $34,920 | $6,080 | $28,840 |
| 2019 | $2,649 | $34,920 | $6,080 | $28,840 |
| 2018 | $2,506 | $30,470 | $5,400 | $25,070 |
| 2017 | $2,407 | $30,470 | $5,400 | $25,070 |
| 2016 | $2,059 | $28,910 | $4,380 | $24,530 |
| 2015 | $2,084 | $28,910 | $4,380 | $24,530 |
| 2014 | $1,973 | $27,540 | $3,980 | $23,560 |
Property History
| Date | Event | Price | List to Sale | Price per Sq Ft |
|---|---|---|---|---|
| 10/06/2025 10/06/25 | Pending | -- | -- | -- |
| 09/19/2025 09/19/25 | Price Changed | $844,900 | -1.7% | $289 / Sq Ft |
| 08/29/2025 08/29/25 | For Sale | $859,900 | -- | $294 / Sq Ft |
Purchase History
| Date | Type | Sale Price | Title Company |
|---|---|---|---|
| Warranty Deed | $400,000 | Land Title Guarantee Company | |
| Quit Claim Deed | -- | None Available |
Mortgage History
| Date | Status | Loan Amount | Loan Type |
|---|---|---|---|
| Open | $320,000 | New Conventional |
Source: Grand Junction Area REALTOR® Association
MLS Number: 20254208
APN: 2697-094-75-046
- 1518 Myers Ln
- 1650 Myers Ln
- 1400 Powell St
- 1456 Sagittarius St
- 325 Vista Valley Dr
- 1300 Powell St
- 1403 Oak Creek Ave
- 353 Belden Ct
- 1928 K Rd
- 1355 Monument Ct
- 1148 Powell St
- 1315 Monument Ct
- 1121 & 392 Hatchet Canyon Cir
- 1124 Powell St
- 1113 & 1115 Hatchet Canyon Cir
- 1123 Sprocket Ct
- 1111 Mesquite Ct
- 1493 Windsor Park Dr
- 812 Alyssum Ct
- 182 Woodstock St
