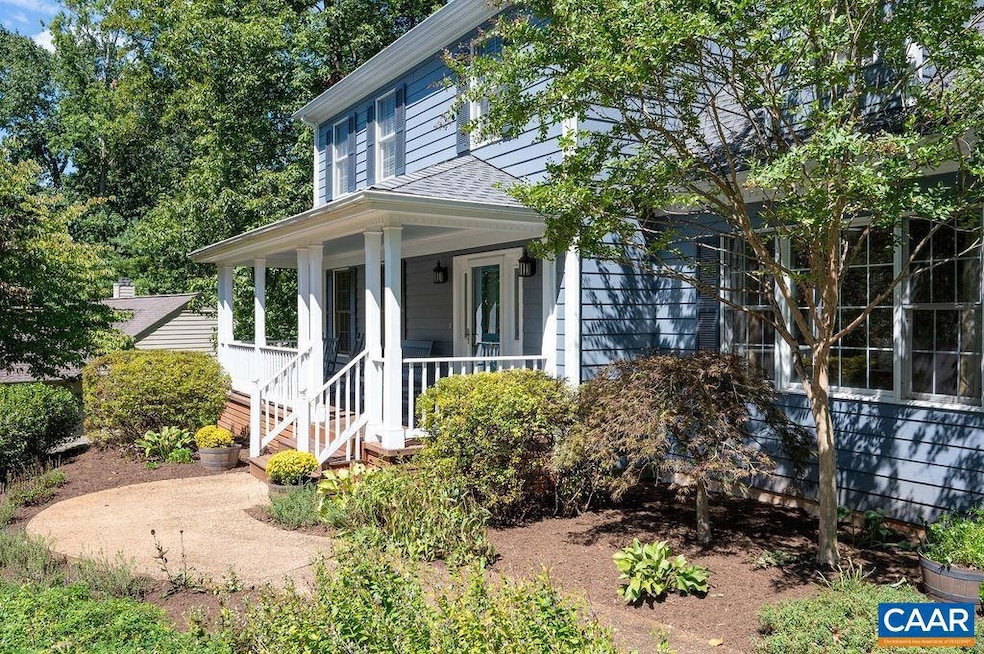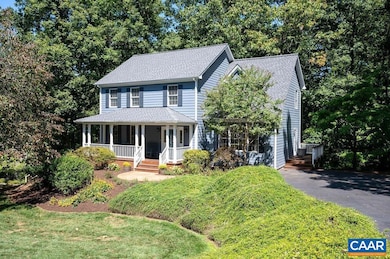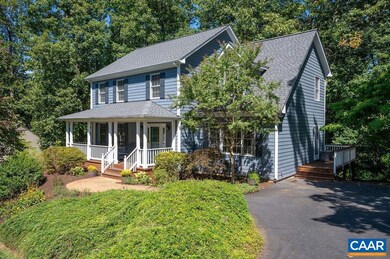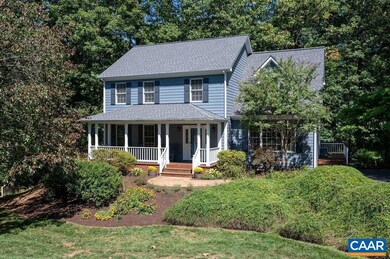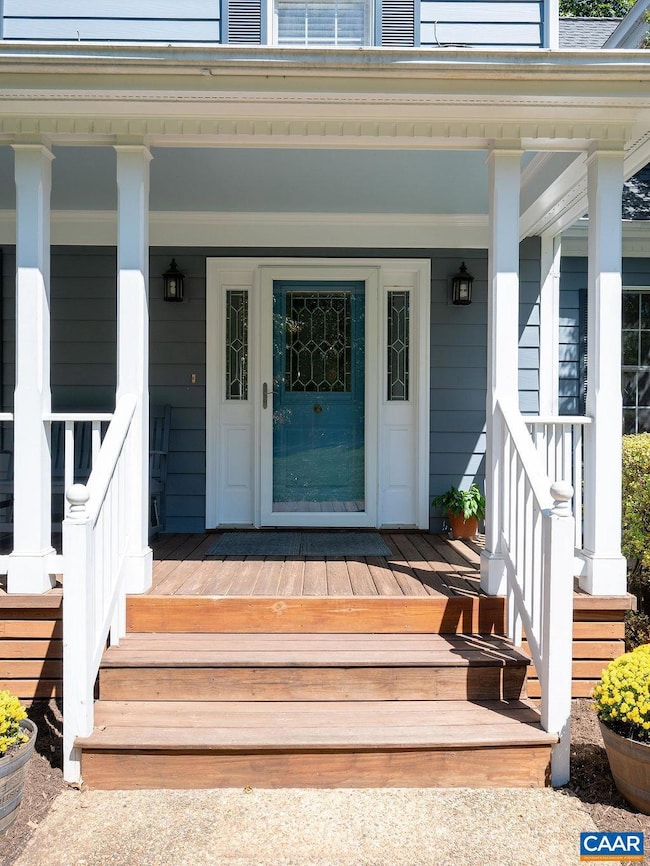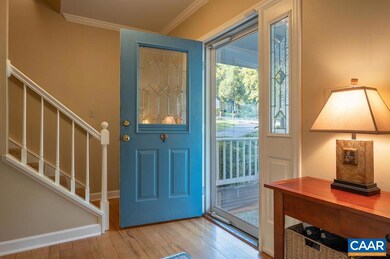1549 Reynovia Dr Charlottesville, VA 22902
Estimated payment $3,606/month
Highlights
- Fitness Center
- Community Lake
- Recreation Room
- Walton Middle School Rated A
- Clubhouse
- Partially Wooded Lot
About This Home
Experience living just minutes from downtown Charlottesville in this inviting 4 bedroom, 2.5 bath home. Nestled in a well-maintained community with pool, tennis courts, playground and fitness center, it offers the ideal blend of comfort, style and convenience. Features include spacious living room with fireplace and abundant natural light, elegant hickory floors on main level, large dining room, spacious master suite on 2nd level, finished lower-level area, This home is a must see.,Fireplace in Living Room
Listing Agent
(434) 981-1421 anitadunbar1@gmail.com MONTAGUE, MILLER & CO. - WESTFIELD License #0225113034[3083] Listed on: 10/15/2025
Home Details
Home Type
- Single Family
Est. Annual Taxes
- $4,712
Year Built
- Built in 1996
Lot Details
- 0.28 Acre Lot
- Landscaped
- Partially Wooded Lot
HOA Fees
- $83 Monthly HOA Fees
Home Design
- Architectural Shingle Roof
- Concrete Perimeter Foundation
Interior Spaces
- Property has 2 Levels
- Gas Fireplace
- Entrance Foyer
- Living Room
- Breakfast Room
- Dining Room
- Recreation Room
- Utility Room
- Garden Views
Flooring
- Wood
- Carpet
- Stone
- Vinyl
Bedrooms and Bathrooms
- 4 Bedrooms
- 2.5 Bathrooms
Laundry
- Dryer
- Washer
Basement
- Heated Basement
- Walk-Out Basement
- Basement Fills Entire Space Under The House
- Interior and Exterior Basement Entry
- Basement Windows
Schools
- Walton Middle School
- Monticello High School
Utilities
- No Cooling
- Central Heating
- Heat Pump System
Community Details
Overview
- Association fees include common area maintenance, health club, insurance, pool(s), management, reserve funds
- Lake Reynovia Subdivision
- Community Lake
Amenities
- Clubhouse
Recreation
- Tennis Courts
- Community Basketball Court
- Community Playground
- Fitness Center
- Community Pool
- Jogging Path
Map
Home Values in the Area
Average Home Value in this Area
Tax History
| Year | Tax Paid | Tax Assessment Tax Assessment Total Assessment is a certain percentage of the fair market value that is determined by local assessors to be the total taxable value of land and additions on the property. | Land | Improvement |
|---|---|---|---|---|
| 2025 | $4,932 | $551,700 | $155,000 | $396,700 |
| 2024 | $4,437 | $519,500 | $145,000 | $374,500 |
| 2023 | $4,179 | $489,400 | $145,000 | $344,400 |
| 2022 | $3,975 | $465,500 | $135,000 | $330,500 |
| 2021 | $3,432 | $401,900 | $130,000 | $271,900 |
| 2020 | $3,512 | $411,200 | $130,000 | $281,200 |
| 2019 | $3,249 | $380,500 | $120,000 | $260,500 |
| 2018 | $2,855 | $345,900 | $105,000 | $240,900 |
| 2017 | $2,807 | $334,600 | $90,000 | $244,600 |
| 2016 | $2,811 | $335,000 | $90,000 | $245,000 |
| 2015 | $1,234 | $301,400 | $85,000 | $216,400 |
| 2014 | -- | $295,400 | $85,000 | $210,400 |
Property History
| Date | Event | Price | List to Sale | Price per Sq Ft |
|---|---|---|---|---|
| 10/28/2025 10/28/25 | Price Changed | $595,000 | -3.9% | $212 / Sq Ft |
| 10/15/2025 10/15/25 | For Sale | $619,000 | -- | $221 / Sq Ft |
Source: Bright MLS
MLS Number: 670095
APN: 090D0-00-00-05300
- 2105 Avinity Loop
- 1414 Maymont Ct
- 200 Lake Club Ct Unit 1
- 200 Lake Club Ct Unit 3
- 200 Lake Club Ct
- 200 Lake Club Ct
- 365 Stone Creek Point
- 411 Afton Pond Ct
- 100 Wahoo Way
- 506 Five Row Way
- 2980 Horizon Rd
- 910 Upper Brook Ct
- 3007 Sun Valley Dr Unit The Retreat Suite
- 113 Longwood Dr Unit A
- 104 Longwood Dr Unit B
- 1420 Southern Ridge Dr
- 1356 Villa Way Unit E
- 164 Old Fifth Cir
- 1720 Treetop Dr
- 1796 Sugar Maple Ct
