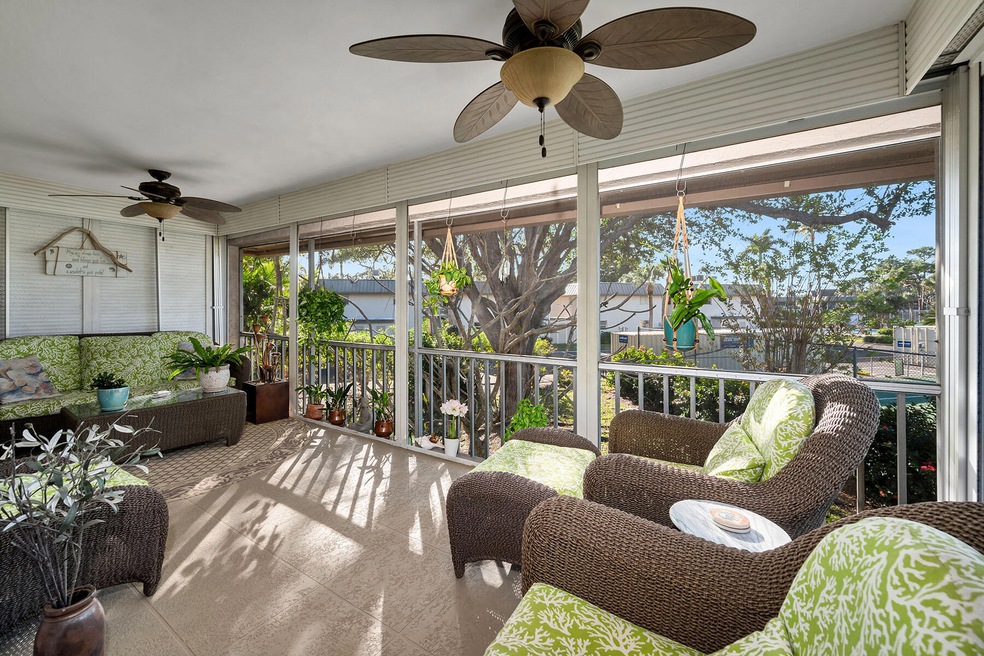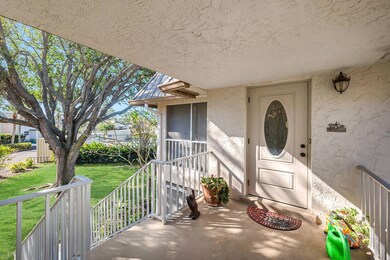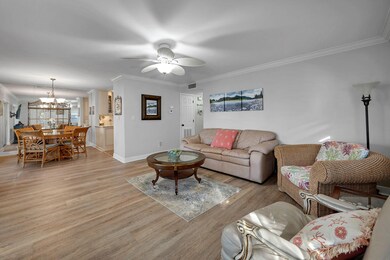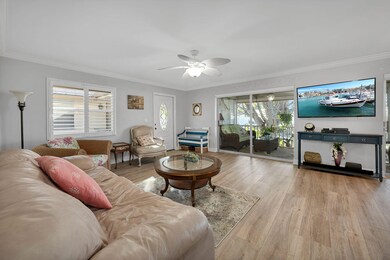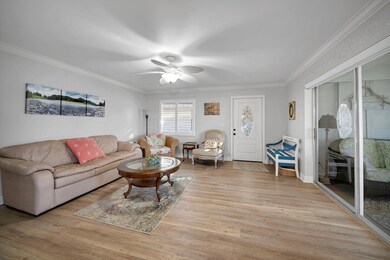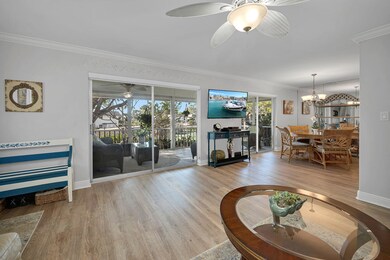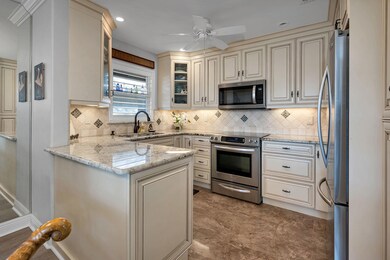
1549 Sandpiper St Unit 80 Naples, FL 34102
East Naples NeighborhoodEstimated payment $2,112/month
Highlights
- Contemporary Architecture
- Lanai
- No HOA
- Lake Park Elementary School Rated A
- End Unit
- Screened Porch
About This Home
Welcome to this beautifully updated 2-bedroom, 2-bathroom condo located in the highly desirable Royal Bay Villas community in Naples, FL. This second-floor end unit offers privacy and plenty of natural light, creating a bright and inviting atmosphere. With a well-designed split bedroom floor plan, this home provides the perfect balance of comfort and functionality. The kitchen is a chef's dream, featuring sleek granite countertops, a stylish tile backsplash, and ample cabinet space for all your culinary needs. The living area flows seamlessly into the screened-in lanai, offering a peaceful space to relax and enjoy the Florida breeze. The condo is equipped with hurricane-rated impact windows, providing peace of mind, while plantation shutters add an elegant touch to the windows. Additional features of this home include a spacious master suite with an en-suite bathroom, a guest bedroom, and a second full bathroom. The location is ideal, about a mile in proximity to Naples' 5th Avenue, beautiful beaches, dining, shopping, and entertainment options. This charming condo in Royal Bay Villas is perfect for year-round living, seasonal stays, or as an investment property. Don't miss the opportunity to own this move-in-ready home in one of Naples' most sought-after areas.
Listing Agent
Premier Sotheby's International Realty License #688527 Listed on: 12/20/2024

Property Details
Home Type
- Condominium
Est. Annual Taxes
- $2,148
Year Built
- Built in 1976
Lot Details
- End Unit
- South Facing Home
- Landscaped
- Irrigation
- Zero Lot Line
Home Design
- Contemporary Architecture
- Flat Roof Shape
- Concrete Block And Stucco Construction
Interior Spaces
- 1,073 Sq Ft Home
- 1-Story Property
- Partially Furnished
- Ceiling Fan
- Sliding Windows
- Combination Dining and Living Room
- Screened Porch
- Pest Guard System
Kitchen
- Range
- Microwave
- Dishwasher
- Disposal
Flooring
- Carpet
- Concrete
- Tile
Bedrooms and Bathrooms
- 2 Bedrooms
- Walk-In Closet
- 2 Full Bathrooms
- Shower Only
Laundry
- Laundry Room
- Dryer
- Washer
Additional Features
- Lanai
- In Flood Plain
- Central Heating and Cooling System
Listing and Financial Details
- Assessor Parcel Number 71221120002
Community Details
Overview
- No Home Owners Association
- Application Fee Required
- $798 Maintenance Fee
- Association fees include ground maintenance, pest control, trash, sewer
- 4 Units
- Royal Bay Villas Community
- Royal Bay Villas A Condo Subdivision
- Park Phone (239) 514-1199
- Property managed by Royal Bay Villas
Amenities
- Bike Room
Recreation
- Tennis Courts
- Pickleball Courts
- Recreation Facilities
- Community Pool
- Jogging Path
- Bike Trail
Pet Policy
- No Pets Allowed
Security
- Resident Manager or Management On Site
- High Impact Windows
Map
Home Values in the Area
Average Home Value in this Area
Tax History
| Year | Tax Paid | Tax Assessment Tax Assessment Total Assessment is a certain percentage of the fair market value that is determined by local assessors to be the total taxable value of land and additions on the property. | Land | Improvement |
|---|---|---|---|---|
| 2023 | $2,148 | $191,888 | $0 | $0 |
| 2022 | $2,172 | $174,444 | $0 | $0 |
| 2021 | $1,811 | $158,585 | $0 | $158,585 |
| 2020 | $1,793 | $158,585 | $0 | $158,585 |
| 2019 | $1,806 | $158,585 | $0 | $158,585 |
| 2018 | $1,702 | $146,809 | $0 | $0 |
| 2017 | $1,559 | $133,463 | $0 | $0 |
| 2016 | $1,450 | $121,330 | $0 | $0 |
| 2015 | $1,287 | $110,300 | $0 | $0 |
| 2014 | -- | $102,790 | $0 | $0 |
Property History
| Date | Event | Price | Change | Sq Ft Price |
|---|---|---|---|---|
| 04/22/2025 04/22/25 | Price Changed | $349,000 | -1.7% | $325 / Sq Ft |
| 02/11/2025 02/11/25 | Price Changed | $355,000 | -2.7% | $331 / Sq Ft |
| 12/20/2024 12/20/24 | For Sale | $365,000 | +231.8% | $340 / Sq Ft |
| 04/10/2014 04/10/14 | Sold | $110,000 | -6.4% | $103 / Sq Ft |
| 02/17/2014 02/17/14 | Pending | -- | -- | -- |
| 10/09/2013 10/09/13 | For Sale | $117,500 | -- | $110 / Sq Ft |
Purchase History
| Date | Type | Sale Price | Title Company |
|---|---|---|---|
| Warranty Deed | $110,000 | Attorney | |
| Warranty Deed | $136,500 | -- |
Mortgage History
| Date | Status | Loan Amount | Loan Type |
|---|---|---|---|
| Previous Owner | $225,000 | Fannie Mae Freddie Mac | |
| Previous Owner | $75,000 | No Value Available |
Similar Homes in Naples, FL
Source: Marco Island Area Association of REALTORS®
MLS Number: 2242614
APN: 71221120002
- 1549 Sandpiper St Unit 59
- 1549 Sandpiper St Unit 39
- 1549 Sandpiper St Unit 5
- 1549 Sandpiper St Unit 66
- 1549 Sandpiper St Unit 53
- 1549 Sandpiper St Unit 34
- 1549 Sandpiper St Unit 65
- 1549 Sandpiper St Unit 1
- 272 Yorkshire Ct Unit 11
- 1660 Sandpiper St
- 1696 Sandpiper St
- 1550 Sandpiper St
- 14 Rivard Rd Unit 7
- 233 Yorkshire Ct Unit 4
- 1549 Sandpiper St Unit 79
- 1549 Sandpiper St Unit 89
- 105 Georgetown Blvd
- 97 Georgetown Blvd Unit 97
- 91 Georgetown Blvd Unit 91
- 1747 Sandpiper St Unit B
- 84 Georgetown Blvd
- 69 Georgetown Blvd Unit 69
- 230 Georgetown Blvd Unit 45
- 200 Georgetown Blvd Unit 2-30
- 1437 Sandpiper St
- 16 Crooked Ln Unit 8
- 38 Knights Bridge Rd Unit 42
- 7 Rivard Rd Unit 21
- 1645 Mullet Ct
- 250 Lanchester Ct Unit 35
- 3012 Sandpiper Bay Cir Unit 102
- 23 Kings Rd Unit A-12
- 3021 Sandpiper Bay Cir
- 3021 Sandpiper Bay Cir Unit 101
