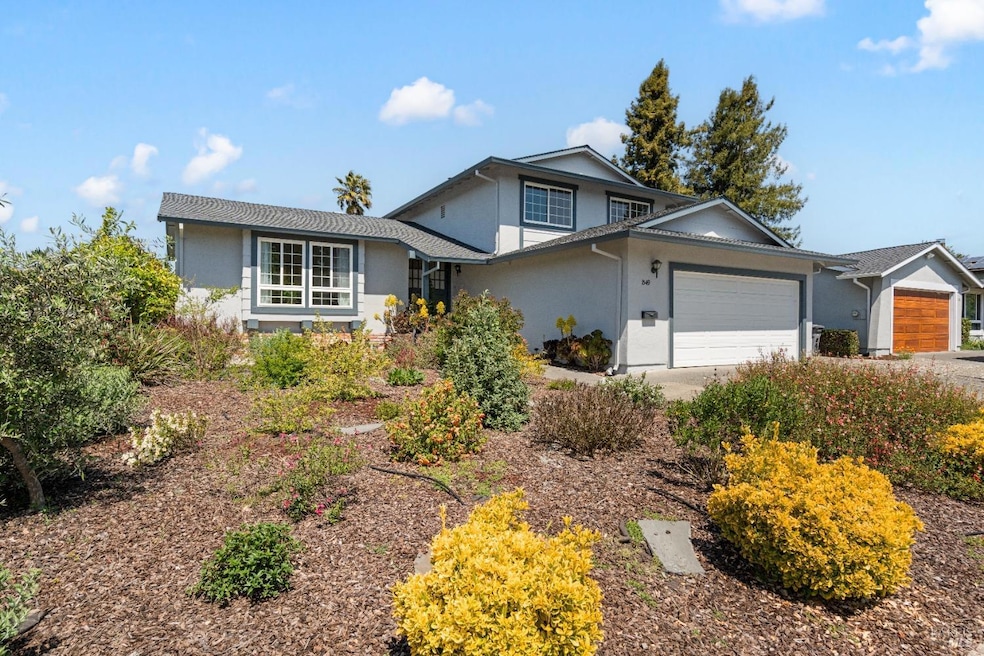
1549 Trellis Ln Petaluma, CA 94954
Adobe NeighborhoodHighlights
- Bamboo Flooring
- Main Floor Bedroom
- Landscaped
- Kenilworth Junior High School Rated A-
- Bathroom on Main Level
- Central Heating
About This Home
As of July 2025Welcome to 1549 Trellis Lane, a spacious 4-bed, 3-bathroom home offering 2,128 sq ft and nestled on a quiet, low-traffic street in a highly desirable neighborhood. Bright and airy with abundant natural light, updated bamboo flooring and fresh interior/exterior paint. The main level features a full bedroom and bathroom - ideal for guests, multi-generational living, or a home office - while the upstairs hosts three additional bedrooms, all recently updated with brand-new carpet for a fresh and cozy feel. The large primary suite offers ample closet space and a lighted vanity counter adjacent to a modern and functional bathroom. Well maintained front yard showcases excellent curb appeal. A prime location on the east side of Petaluma, this home is minutes from Casa Grande High School, 101 Fwy access, Rocky Memorial Dog Park, Arroyo Shopping Center and more. This home is ready for you to make it your own!
Last Agent to Sell the Property
Coldwell Banker Realty License #02048500 Listed on: 05/06/2025

Home Details
Home Type
- Single Family
Est. Annual Taxes
- $4,091
Year Built
- Built in 1973 | Remodeled
Lot Details
- 6,098 Sq Ft Lot
- Landscaped
Parking
- 2 Car Garage
- Front Facing Garage
Home Design
- Split Level Home
- Composition Roof
Interior Spaces
- 2,128 Sq Ft Home
- 2-Story Property
- Ceiling Fan
- Wood Burning Fireplace
- Brick Fireplace
Kitchen
- Free-Standing Gas Range
- Dishwasher
Flooring
- Bamboo
- Carpet
Bedrooms and Bathrooms
- 4 Bedrooms
- Main Floor Bedroom
- Primary Bedroom Upstairs
- Bathroom on Main Level
- 3 Full Bathrooms
Laundry
- Dryer
- Washer
Utilities
- Central Heating
Listing and Financial Details
- Assessor Parcel Number 017-197-010-000
Ownership History
Purchase Details
Home Financials for this Owner
Home Financials are based on the most recent Mortgage that was taken out on this home.Purchase Details
Similar Homes in Petaluma, CA
Home Values in the Area
Average Home Value in this Area
Purchase History
| Date | Type | Sale Price | Title Company |
|---|---|---|---|
| Grant Deed | $849,000 | Fidelity National Title Compan | |
| Interfamily Deed Transfer | -- | None Available |
Mortgage History
| Date | Status | Loan Amount | Loan Type |
|---|---|---|---|
| Open | $282,550 | New Conventional | |
| Previous Owner | $215,000 | New Conventional | |
| Previous Owner | $187,000 | Unknown |
Property History
| Date | Event | Price | Change | Sq Ft Price |
|---|---|---|---|---|
| 07/14/2025 07/14/25 | Sold | $849,000 | 0.0% | $399 / Sq Ft |
| 06/26/2025 06/26/25 | Pending | -- | -- | -- |
| 05/21/2025 05/21/25 | Price Changed | $849,000 | -5.7% | $399 / Sq Ft |
| 05/06/2025 05/06/25 | For Sale | $900,000 | -- | $423 / Sq Ft |
Tax History Compared to Growth
Tax History
| Year | Tax Paid | Tax Assessment Tax Assessment Total Assessment is a certain percentage of the fair market value that is determined by local assessors to be the total taxable value of land and additions on the property. | Land | Improvement |
|---|---|---|---|---|
| 2024 | $4,091 | $370,524 | $135,969 | $234,555 |
| 2023 | $4,091 | $363,259 | $133,303 | $229,956 |
| 2022 | $3,995 | $356,138 | $130,690 | $225,448 |
| 2021 | $3,947 | $349,156 | $128,128 | $221,028 |
| 2020 | $3,974 | $345,577 | $126,815 | $218,762 |
| 2019 | $3,933 | $338,802 | $124,329 | $214,473 |
| 2018 | $3,818 | $332,160 | $121,892 | $210,268 |
| 2017 | $3,761 | $325,648 | $119,502 | $206,146 |
| 2016 | $3,641 | $319,263 | $117,159 | $202,104 |
| 2015 | $3,546 | $314,469 | $115,400 | $199,069 |
| 2014 | $3,509 | $308,310 | $113,140 | $195,170 |
Agents Affiliated with this Home
-
J
Seller's Agent in 2025
Jordan Schlau
Coldwell Banker Realty
(707) 585-2100
9 in this area
24 Total Sales
-

Buyer's Agent in 2025
DD Martin
Deanne Iacopi
(415) 740-6258
1 in this area
3 Total Sales
Map
Source: Bay Area Real Estate Information Services (BAREIS)
MLS Number: 325036432
APN: 017-197-010
- 1119 Clelia Ct
- 2038 Crinella Dr
- 1612 San Marino Dr
- 1180 Wieling Way
- 1440 Quail Dr
- 1313 Saint Francis Dr
- 1668 Baywood Dr
- 859 S Mcdowell Blvd
- 1212 Del Rancho Way
- 1303 Ponderosa Dr
- 1241 Del Rancho Way
- 1711 Capistrano Dr
- 1704 Granada Ct
- 602 Marylyn Cir
- 1821 Lakeville Hwy Unit 77
- 1282 Pacific Ave
- 1592 Cerro Sonoma Cir
- 801 Crinella Dr
- 12 Birnam Wood Ct
- 1712 Putnam Way
