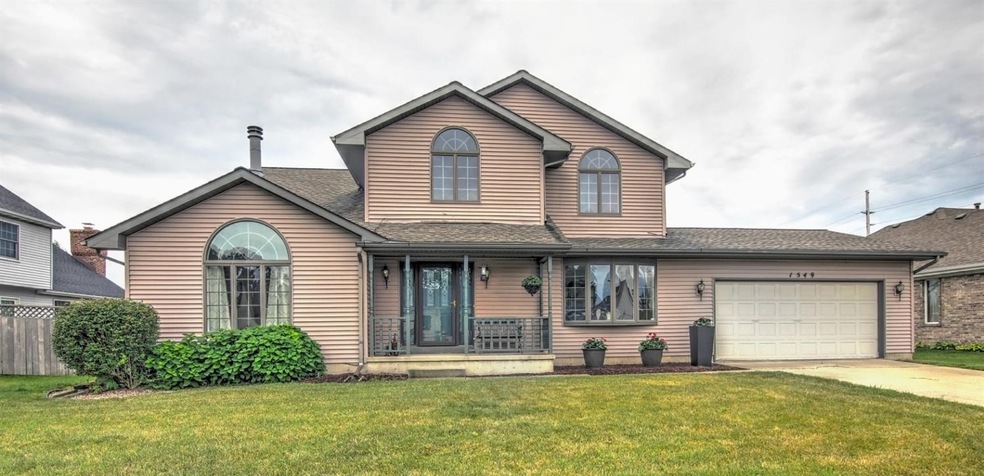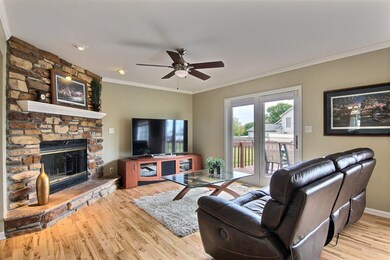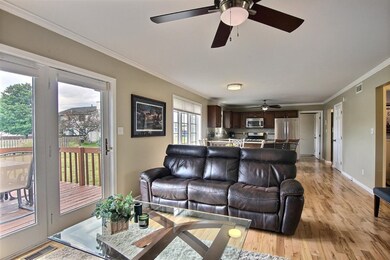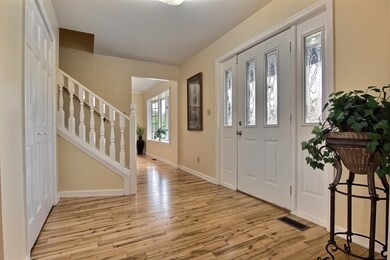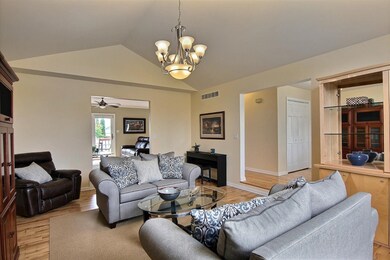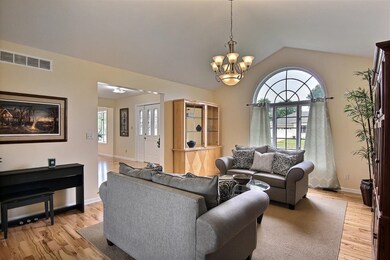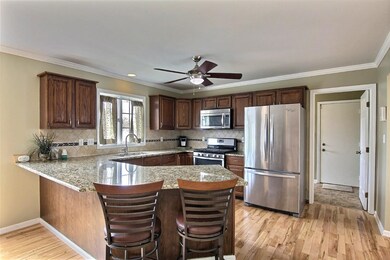
1549 W 96th Place Crown Point, IN 46307
Highlights
- Deck
- Covered Patio or Porch
- 2 Car Attached Garage
- Cathedral Ceiling
- Formal Dining Room
- Cooling Available
About This Home
As of November 2019Move in ready 2 story home located in Stratford Estates. Open kitchen with granite counter tops with stainless steel appliances. Looking for a formal dining room this home has a large dining room off the kitchen perfect for entertaining. The main floor features hard wood flooring throughout. The upstairs has 3 bedrooms and 2 bathrooms. Full unfinished basement ready with plenty of room for storage or it could be finished. This home is perfectly located and close to shopping, restaurants and the expressway!
Last Agent to Sell the Property
Henry Sterk, Broker License #RB14033951 Listed on: 07/15/2019

Home Details
Home Type
- Single Family
Est. Annual Taxes
- $2,398
Year Built
- Built in 1990
Lot Details
- 0.27 Acre Lot
- Lot Dimensions are 80 x 145
- Landscaped
- Level Lot
Parking
- 2 Car Attached Garage
Home Design
- Vinyl Siding
Interior Spaces
- 2,312 Sq Ft Home
- 2-Story Property
- Cathedral Ceiling
- Living Room with Fireplace
- Formal Dining Room
- Basement
- Sump Pump
Kitchen
- Portable Gas Range
- Range Hood
- Microwave
- Dishwasher
- Disposal
Bedrooms and Bathrooms
- 3 Bedrooms
- Bathroom on Main Level
Laundry
- Laundry Room
- Laundry on main level
- Dryer
- Washer
Accessible Home Design
- Handicap Accessible
Outdoor Features
- Deck
- Covered Patio or Porch
Utilities
- Cooling Available
- Forced Air Heating System
- Heating System Uses Natural Gas
- Cable TV Available
Community Details
- Stratford Estates Subdivision
- Net Lease
Listing and Financial Details
- Assessor Parcel Number 451233181002000029
Ownership History
Purchase Details
Home Financials for this Owner
Home Financials are based on the most recent Mortgage that was taken out on this home.Purchase Details
Home Financials for this Owner
Home Financials are based on the most recent Mortgage that was taken out on this home.Purchase Details
Home Financials for this Owner
Home Financials are based on the most recent Mortgage that was taken out on this home.Similar Homes in Crown Point, IN
Home Values in the Area
Average Home Value in this Area
Purchase History
| Date | Type | Sale Price | Title Company |
|---|---|---|---|
| Warranty Deed | -- | Greater Indiana Title Co | |
| Warranty Deed | -- | Professionals Title Services | |
| Warranty Deed | -- | None Available |
Mortgage History
| Date | Status | Loan Amount | Loan Type |
|---|---|---|---|
| Open | $48,400 | Credit Line Revolving | |
| Closed | $5,725 | FHA | |
| Open | $252,163 | No Value Available | |
| Previous Owner | $203,000 | New Conventional | |
| Previous Owner | $208,050 | New Conventional | |
| Previous Owner | $181,448 | FHA | |
| Previous Owner | $190,869 | FHA | |
| Previous Owner | $188,049 | FHA |
Property History
| Date | Event | Price | Change | Sq Ft Price |
|---|---|---|---|---|
| 11/29/2019 11/29/19 | Sold | $267,000 | 0.0% | $115 / Sq Ft |
| 10/24/2019 10/24/19 | Pending | -- | -- | -- |
| 07/15/2019 07/15/19 | For Sale | $267,000 | +21.9% | $115 / Sq Ft |
| 10/31/2014 10/31/14 | Sold | $219,000 | 0.0% | $95 / Sq Ft |
| 10/20/2014 10/20/14 | Pending | -- | -- | -- |
| 09/01/2014 09/01/14 | For Sale | $219,000 | -- | $95 / Sq Ft |
Tax History Compared to Growth
Tax History
| Year | Tax Paid | Tax Assessment Tax Assessment Total Assessment is a certain percentage of the fair market value that is determined by local assessors to be the total taxable value of land and additions on the property. | Land | Improvement |
|---|---|---|---|---|
| 2024 | $7,205 | $292,700 | $47,600 | $245,100 |
| 2023 | $2,910 | $291,000 | $46,600 | $244,400 |
| 2022 | $2,683 | $268,300 | $41,700 | $226,600 |
| 2021 | $2,360 | $236,000 | $39,700 | $196,300 |
| 2020 | $2,306 | $230,600 | $38,600 | $192,000 |
| 2019 | $2,306 | $226,100 | $37,800 | $188,300 |
| 2018 | $2,374 | $213,300 | $37,800 | $175,500 |
| 2017 | $2,398 | $210,100 | $37,800 | $172,300 |
| 2016 | $2,306 | $208,900 | $36,300 | $172,600 |
| 2014 | $2,219 | $205,200 | $35,300 | $169,900 |
| 2013 | $2,305 | $202,600 | $37,100 | $165,500 |
Agents Affiliated with this Home
-
Henry Sterk
H
Seller's Agent in 2019
Henry Sterk
RE/MAX
(219) 613-5848
5 Total Sales
-
Jana Caudill

Seller's Agent in 2014
Jana Caudill
eXp Realty, LLC
(219) 661-1256
131 in this area
673 Total Sales
Map
Source: Northwest Indiana Association of REALTORS®
MLS Number: GNR458919
APN: 45-12-33-181-002.000-029
- 1407 Tyler Ct
- 1422 W 97th Place
- 1424 W 94th Place
- 9523 Crown Commons Dr
- 12813 Grant St
- 12805 Grant St
- 1376 W 94th Ct
- 1558 W 99th Ave
- 1362 W 94th Ct
- 1711 W 95th Ct
- 9344 Van Buren St
- 9931 Tyler St
- 9473 Van Buren St
- 1235 W 96th Place
- 9457 Van Buren Ct
- 9860 Van Buren St
- 612 W 94th Ct
- 9561 Luebcke Ln
- 9547 Luebcke Ln
- 9563 E Lubke Ln
