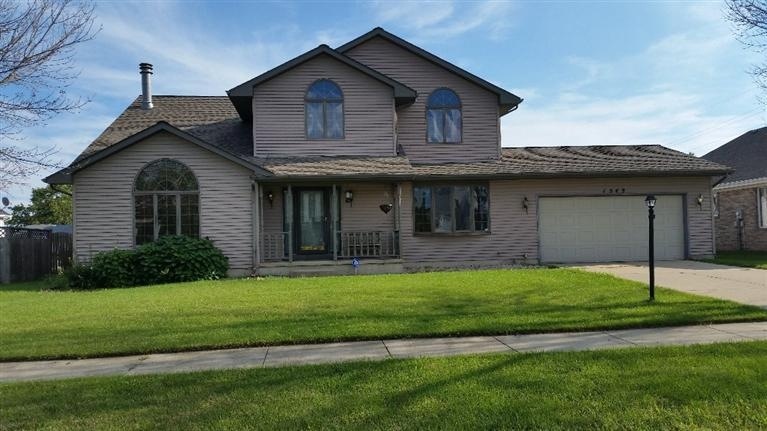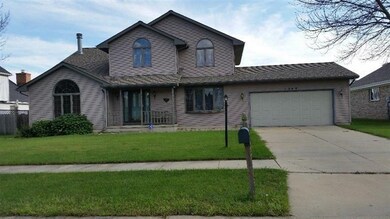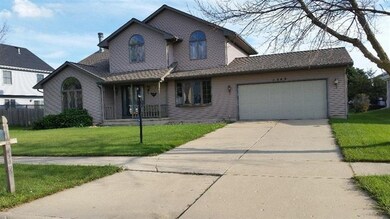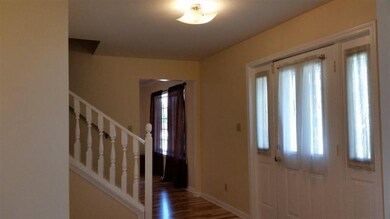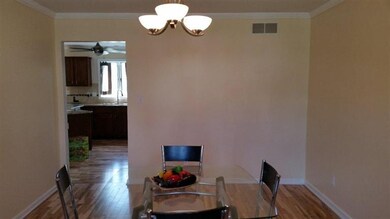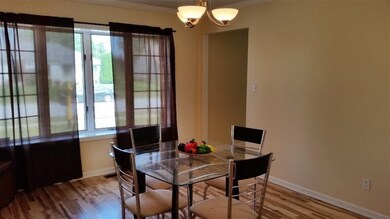
1549 W 96th Place Crown Point, IN 46307
Highlights
- Deck
- Cathedral Ceiling
- Formal Dining Room
- Recreation Room with Fireplace
- Covered patio or porch
- Country Kitchen
About This Home
As of November 2019Gorgeous 2 story home located in Stratford Estates. Open kitchen with granite counter tops and new stainless steel appliances. Large formal dining room. Kitchen opens up into the living room with gorgeous stone fireplace. New hardwood floors through the main floor. Large 3 bedrooms with big closets. Beautiful bathroom with walk in shower upstairs. Huge master bedroom with gorgeous master bath with soak tub and his/her glass sink. Large back yard with back deck for entertaining family and friends. Full unfinished basement, perfect for storage or could be finished. Roof is only 1 year old and sump pump is only 2 years old. Quite neighborhood and great location. Close to restaurants, shopping, and expressway.
Home Details
Home Type
- Single Family
Est. Annual Taxes
- $2,350
Year Built
- Built in 1990
Lot Details
- 0.27 Acre Lot
- Lot Dimensions are 80 x 145
Parking
- 2.5 Car Attached Garage
- Garage Door Opener
- Off-Street Parking
Home Design
- Vinyl Siding
Interior Spaces
- 2,312 Sq Ft Home
- 2-Story Property
- Cathedral Ceiling
- Living Room
- Formal Dining Room
- Recreation Room with Fireplace
- Basement
Kitchen
- Country Kitchen
- Portable Gas Range
- Range Hood
- Dishwasher
- Disposal
Bedrooms and Bathrooms
- 3 Bedrooms
- En-Suite Primary Bedroom
- Bathroom on Main Level
Laundry
- Laundry Room
- Laundry on main level
- Dryer
- Washer
Outdoor Features
- Deck
- Covered patio or porch
- Outdoor Storage
Utilities
- Cooling Available
- Forced Air Heating System
- Heating System Uses Natural Gas
Community Details
- Stratford Estates Subdivision
- Net Lease
Listing and Financial Details
- Assessor Parcel Number 451233181002000029
Ownership History
Purchase Details
Home Financials for this Owner
Home Financials are based on the most recent Mortgage that was taken out on this home.Purchase Details
Home Financials for this Owner
Home Financials are based on the most recent Mortgage that was taken out on this home.Purchase Details
Home Financials for this Owner
Home Financials are based on the most recent Mortgage that was taken out on this home.Map
Similar Homes in Crown Point, IN
Home Values in the Area
Average Home Value in this Area
Purchase History
| Date | Type | Sale Price | Title Company |
|---|---|---|---|
| Warranty Deed | -- | Greater Indiana Title Co | |
| Warranty Deed | -- | Professionals Title Services | |
| Warranty Deed | -- | None Available |
Mortgage History
| Date | Status | Loan Amount | Loan Type |
|---|---|---|---|
| Open | $48,400 | Credit Line Revolving | |
| Closed | $5,725 | FHA | |
| Open | $252,163 | No Value Available | |
| Previous Owner | $203,000 | New Conventional | |
| Previous Owner | $208,050 | New Conventional | |
| Previous Owner | $181,448 | FHA | |
| Previous Owner | $190,869 | FHA | |
| Previous Owner | $188,049 | FHA |
Property History
| Date | Event | Price | Change | Sq Ft Price |
|---|---|---|---|---|
| 11/29/2019 11/29/19 | Sold | $267,000 | 0.0% | $115 / Sq Ft |
| 10/24/2019 10/24/19 | Pending | -- | -- | -- |
| 07/15/2019 07/15/19 | For Sale | $267,000 | +21.9% | $115 / Sq Ft |
| 10/31/2014 10/31/14 | Sold | $219,000 | 0.0% | $95 / Sq Ft |
| 10/20/2014 10/20/14 | Pending | -- | -- | -- |
| 09/01/2014 09/01/14 | For Sale | $219,000 | -- | $95 / Sq Ft |
Tax History
| Year | Tax Paid | Tax Assessment Tax Assessment Total Assessment is a certain percentage of the fair market value that is determined by local assessors to be the total taxable value of land and additions on the property. | Land | Improvement |
|---|---|---|---|---|
| 2024 | $7,205 | $292,700 | $47,600 | $245,100 |
| 2023 | $2,910 | $291,000 | $46,600 | $244,400 |
| 2022 | $2,683 | $268,300 | $41,700 | $226,600 |
| 2021 | $2,360 | $236,000 | $39,700 | $196,300 |
| 2020 | $2,306 | $230,600 | $38,600 | $192,000 |
| 2019 | $2,306 | $226,100 | $37,800 | $188,300 |
| 2018 | $2,374 | $213,300 | $37,800 | $175,500 |
| 2017 | $2,398 | $210,100 | $37,800 | $172,300 |
| 2016 | $2,306 | $208,900 | $36,300 | $172,600 |
| 2014 | $2,219 | $205,200 | $35,300 | $169,900 |
| 2013 | $2,305 | $202,600 | $37,100 | $165,500 |
Source: Northwest Indiana Association of REALTORS®
MLS Number: GNR357409
APN: 45-12-33-181-002.000-029
- 9621 Merrillville Rd Unit 304
- 1608 W 95th Ct
- 11429 Clyde Dr
- 9446 Van Buren St
- 1376 W 94th Ct
- 9839 Fillmore St
- 9931 Tyler St
- 622 W 94th Ct
- 9551 Luebcke Ln
- 9561 Luebcke Ln
- 9547 Luebcke Ln
- 9563 E Lubke Ln
- 9565 E Lubke Ln
- 9567 E Lubke Ln
- 618 W 93rd Ct
- 9540 Cleveland St
- 10005 Merrillville Rd
- 9911 Arthur Ct
- 9380 Mckinley St
- 1367 Prairie Dr
