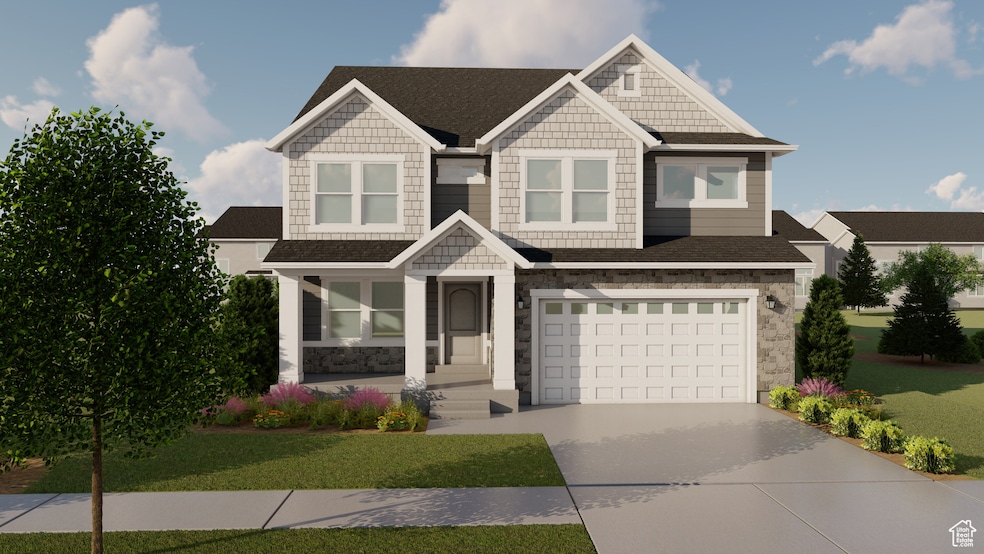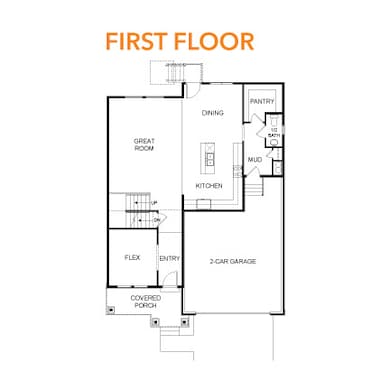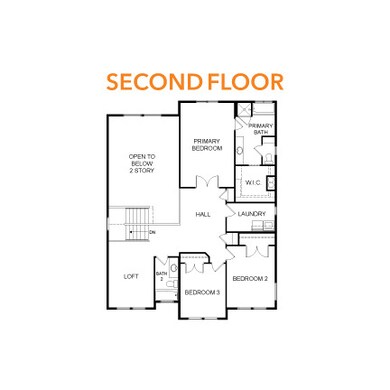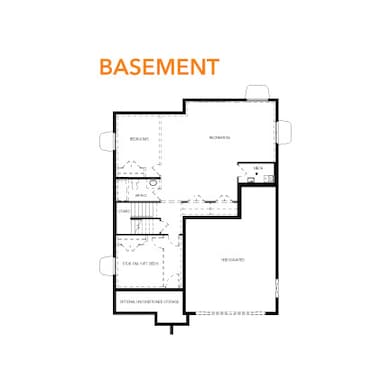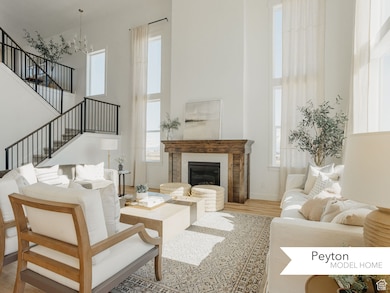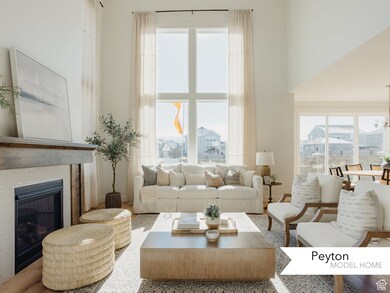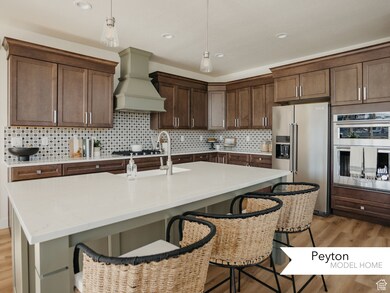
1549 W Boseman Way Unit 601 Saratoga Springs, UT 84045
Estimated payment $4,676/month
Highlights
- New Construction
- Great Room
- Hiking Trails
- Clubhouse
- Community Pool
- 2 Car Attached Garage
About This Home
Ridgehorne at Mt. Saratoga is a beautiful up-and-coming community. Mt. Saratoga is a master-planned community that will feature future parks, trails, and expansive open space. Ridgehorne is in close proximity to Utah Lake, The Ranches Golf Club, stores, and restaurants. Easy access to Pioneer Crossing also allows for an easy commute. Reach out today for more information or set up a visit to the community. (PEYTON Floorplan, Lot #601)
Last Listed By
David Jackson
Edge Realty License #9355300 Listed on: 05/21/2025
Home Details
Home Type
- Single Family
Year Built
- Built in 2025 | New Construction
Lot Details
- 5,663 Sq Ft Lot
- Landscaped
- Sprinkler System
- Property is zoned Single-Family
HOA Fees
- $87 Monthly HOA Fees
Parking
- 2 Car Attached Garage
Interior Spaces
- 3,810 Sq Ft Home
- 3-Story Property
- Double Pane Windows
- Great Room
- Basement Fills Entire Space Under The House
- Disposal
- Electric Dryer Hookup
Flooring
- Carpet
- Tile
Bedrooms and Bathrooms
- 3 Bedrooms
- Walk-In Closet
Schools
- Thunder Ridge Elementary School
- Vista Heights Middle School
- Westlake High School
Utilities
- Central Air
- Heating Available
- Natural Gas Connected
Listing and Financial Details
- Home warranty included in the sale of the property
Community Details
Overview
- Association fees include ground maintenance
- Fcs Community Management Association, Phone Number (801) 256-0465
- Ridgehorne Subdivision
Amenities
- Clubhouse
Recreation
- Community Playground
- Community Pool
- Hiking Trails
- Bike Trail
- Snow Removal
Map
Home Values in the Area
Average Home Value in this Area
Property History
| Date | Event | Price | Change | Sq Ft Price |
|---|---|---|---|---|
| 05/21/2025 05/21/25 | For Sale | $693,900 | -- | $182 / Sq Ft |
Similar Homes in Saratoga Springs, UT
Source: UtahRealEstate.com
MLS Number: 2086460
- 220 Market St N
- 1453 W Rose Glow Dr N Unit 1345
- 122 N Seaside St Unit 2319
- 1549 W Boseman Way Unit 601
- 1452 W Rose Glow Dr Unit 1338
- 112 N Seaside St Unit 2315
- 118 N Seaside St Unit 2318
- 116 N Seaside St Unit 2317
- 1626 E Livi Ln N Unit 2
- 1437 W Rose Glow Dr Unit 1342
- 162 N Mia Cove Unit 16
- 1514 E Livi Ln N Unit 10
- 1442 W Rose Glow Dr N Unit 1340
- 1009 W Hackberry St
- 901 S Mathilda W Unit 255
- 1422 N Redwood Rd W
- 903 S Mathilda Dr W Unit 256
- 949 S Mathilda W Unit 269
- 957 S Hallmark Lot #272 Dr W Unit 272
- 418 W Greyhound Rd S Unit 5132
