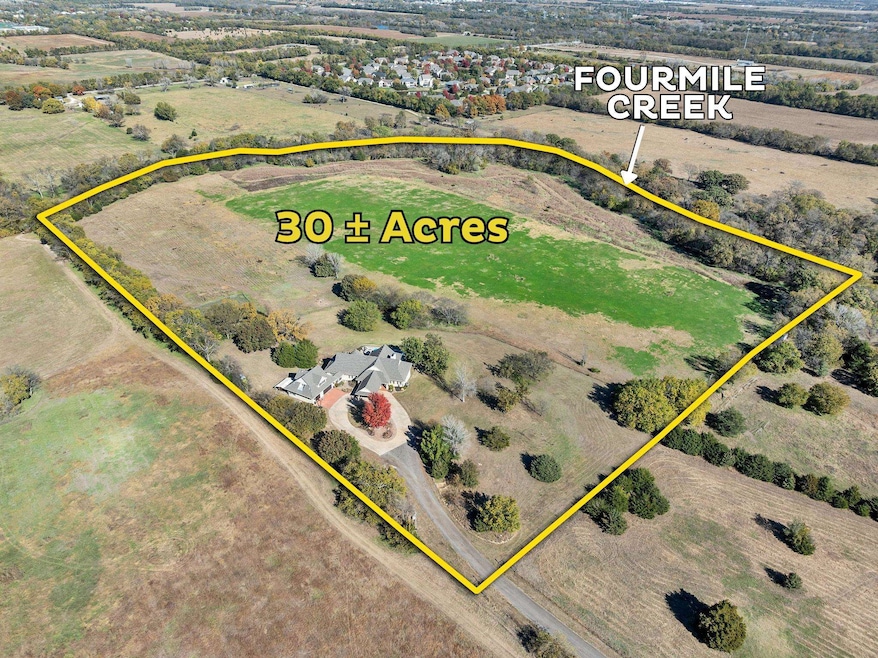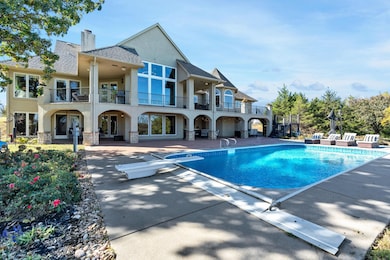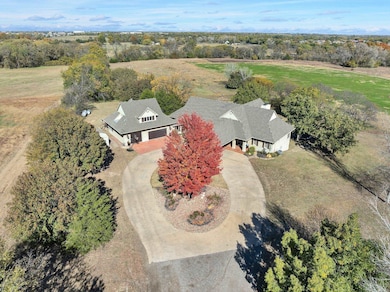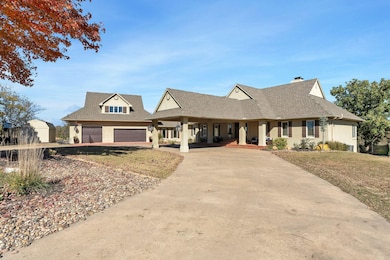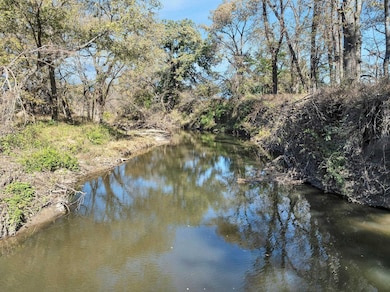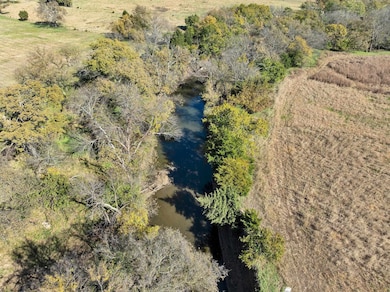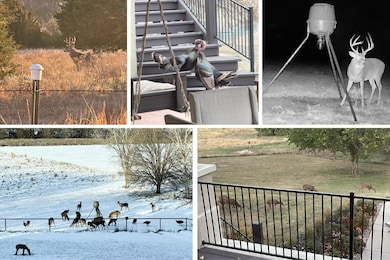15490 SW 120th St Andover, KS 67002
Highlights
- Very Popular Property
- In Ground Pool
- Fireplace in Primary Bedroom
- Prairie Creek Elementary School Rated A
- 30 Acre Lot
- Covered Deck
About This Home
ONLINE AUCTION! 30 ± Acre Luxury Estate | Across from Flint Hills National | Fourmile Creek | Heavy Timber | Saltwater Pool | Scenic Views | Trophy Whitetail & Turkey Hunting | Guest Quarters | Secluded Setting | Andover Schools | Quick Access to Wichita & Andover Amenities. Bidding Ends: Friday, December 12th @ 12:30 PM. Location: 15490 SW 120th St, Andover, KS 67002. Exceptional opportunity to purchase this 30 ± acre private estate located directly across from Flint Hills National Golf Club in the highly sought-after Andover School District (Andover Central) (USD 385). This rare property combines luxury living, recreational privacy, and convenient access to both Andover and East Wichita amenities. Nestled among mature timber and the scenic Fourmile Creek, the setting offers a retreat-like atmosphere with abundant wildlife, trophy whitetail and turkey hunting, and sweeping views from multiple outdoor living spaces. The home provides over 5,900 square feet with six bedrooms, five full and two half bathrooms. The upper level, including guest quarters, features 3,773 finished square feet, while the basement adds another 2,078. Originally built in 1993, the home has been exceptionally maintained with hardwood floors, granite countertops, a gas range, tile walk-in showers, and a basement wet bar. Additional highlights include three wood-burning fireplaces, a main-level laundry and pantry, heated oversized three-car garage, front covered parking area, and a composition roof replaced about eight years ago. Outdoor living is at the heart of this property, featuring a saltwater pool with automatic cover (liner & cover replaced in 2021), expansive patios overlooking the creek, timber, meadow and wildlife. Major updates include new windows, driveway and drainage enhancements, pool system upgrades, lighting and electrical improvements, interior painting, radon mitigation, and remodeled half baths. With rural water, lagoon, and leased propane tank (Wayman Oil), paved frontage, and abundant wildlife, this Andover estate offers an unmatched blend of luxury, privacy, and outdoor recreation. Buyers are advised to thoroughly review the terms and details provided on the online bidding site, as any terms, comments, or announcements made there supersede any other advertised material. The property is being sold in its current "Where Is, As Is" condition, without any warranties. Sale is subject to seller confirmation with closing within 30 days. The successful bidder must immediately execute the provided auction purchase contract and deposit $50,000.00 as earnest money within the specified time outlined in the contract. Additionally, a 10% buyer’s premium will be added to the final bid price. This auction is conducted exclusively online, with a 2-minute bidding time extension. The auctioneer reserves the right to recess, adjust and/or extend the bidding time as they deem necessary. Furthermore, the auctioneer may, at their sole discretion, reject, disqualify, or refuse any bid. Broker forms, if any, are available on the bidding site. While all information is deemed reliable, buyers are encouraged to conduct their own due diligence. The sale is not contingent on financing, appraisal, or inspection, and the winning bidder must be available immediately post-auction. The property is sold subject to applicable Federal, State, and/or Local Government regulations, with all measurements and details approximate and non-binding. The auctioneer provides no warranties regarding the online bidding platform's performance and assumes no liability for any bidder-incurred damages during its use, including unacknowledged bids or errors. Bidders accept all risks associated with the platform and acknowledge that the auctioneer bears no responsibility for bid submission or acceptance errors or omissions. Auctions may be subject to selling prior to the auction date. The driveway into the property is a legal easement and is solely maintained by the sellers.
Listing Agent
Reece Nichols South Central Kansas License #00233519 Listed on: 11/12/2025

Home Details
Home Type
- Single Family
Est. Annual Taxes
- $19,497
Year Built
- Built in 1993
Lot Details
- 30 Acre Lot
- Irregular Lot
- Wooded Lot
Parking
- 3 Car Garage
Home Design
- Composition Roof
- Stucco
Interior Spaces
- Multiple Fireplaces
- Wood Burning Fireplace
- Living Room
- Dining Room
- Recreation Room with Fireplace
- Walk-Out Basement
- Storm Doors
Flooring
- Wood
- Carpet
Bedrooms and Bathrooms
- 6 Bedrooms
- Fireplace in Primary Bedroom
Laundry
- Laundry Room
- Laundry on main level
- Sink Near Laundry
- 220 Volts In Laundry
Outdoor Features
- In Ground Pool
- Stream or River on Lot
- Covered Deck
- Covered Patio or Porch
Schools
- Prairie Elementary School
- Andover Central High School
Utilities
- Forced Air Zoned Heating and Cooling System
- Propane
- Lagoon System
Community Details
- No Home Owners Association
- None Listed On Tax Record Subdivision
Listing and Financial Details
- Auction
- Reserve Auction
- Assessor Parcel Number 136-384120
Map
Home Values in the Area
Average Home Value in this Area
Tax History
| Year | Tax Paid | Tax Assessment Tax Assessment Total Assessment is a certain percentage of the fair market value that is determined by local assessors to be the total taxable value of land and additions on the property. | Land | Improvement |
|---|---|---|---|---|
| 2025 | $195 | $147,085 | $11,232 | $135,853 |
| 2024 | $195 | $142,592 | $9,008 | $133,584 |
| 2023 | $17,301 | $129,341 | $8,717 | $120,624 |
| 2022 | $17,214 | $113,302 | $6,964 | $106,338 |
| 2021 | $14,804 | $104,237 | $5,389 | $98,848 |
| 2020 | $15,158 | $102,553 | $5,063 | $97,490 |
| 2019 | $14,804 | $99,176 | $4,991 | $94,185 |
| 2018 | $14,659 | $98,877 | $4,913 | $93,964 |
| 2017 | $14,035 | $95,055 | $4,826 | $90,229 |
| 2014 | -- | $498,400 | $31,110 | $467,290 |
Property History
| Date | Event | Price | List to Sale | Price per Sq Ft | Prior Sale |
|---|---|---|---|---|---|
| 11/12/2025 11/12/25 | For Sale | -- | -- | -- | |
| 04/07/2021 04/07/21 | Sold | -- | -- | -- | View Prior Sale |
| 02/12/2021 02/12/21 | Pending | -- | -- | -- | |
| 02/12/2021 02/12/21 | For Sale | $779,900 | 0.0% | $122 / Sq Ft | |
| 02/11/2021 02/11/21 | Pending | -- | -- | -- | |
| 01/29/2021 01/29/21 | For Sale | $779,900 | -- | $122 / Sq Ft |
Purchase History
| Date | Type | Sale Price | Title Company |
|---|---|---|---|
| Limited Warranty Deed | -- | At | |
| Deed | $685,313 | Advantage Title Co | |
| Special Warranty Deed | -- | None Listed On Document |
Mortgage History
| Date | Status | Loan Amount | Loan Type |
|---|---|---|---|
| Closed | $131,750 | No Value Available | |
| Open | $548,250 | New Conventional | |
| Closed | $548,250 | New Conventional |
Source: South Central Kansas MLS
MLS Number: 664743
APN: 309-32-0-00-01-007-00-0
- 607 Aspen Creek Ct
- 1612 S Logan Pass
- 1662 S Logan Pass
- 1427 E Timber Falls Ct
- Churchill Plan at Flint Hills National
- 1102 E Flint Hills National Pkwy
- 1033 E Flint Hills National Pkwy
- 1101 E Flint Hills National Pkwy
- 318 W Tuscany Dr
- 1133 E Flint Hills National Pkwy
- 1219 E Flint Hills National Pkwy
- 1218 E Flint Hills National Pkwy
- 211 Cedar Ridge Ct
- 415 W Pepper Ridge Cir
- 2246 S Nicole Cir
- 320 E Flint Hills National Ct
- 1406 E Flint Hills National Pkwy
- 2245 S Nicole Cir
- 210 E Kerry Lynn Dr
- 2316 Mckenzie Ct
- 711 Cloud Ave
- 400 S Heritage Way
- 415 S Sunset Dr Unit 423-7
- 340 S Pitchers Ct
- 107 S Shay Rd
- 13609 E Pawnee Rd
- 12944 E Blake St
- 12942 E Blake St
- 12938 E Blake St
- 12948 E Blake St
- 12936 E Blake St
- 300 S 127th St E
- 124 N Jackson Heights Ct N Unit 124 Jackson Heights Court North
- 321 N Jackson Heights St
- 10010 E Boston St
- 10034 E Bayley Ct
- 1625 Pin Oak Ct
- 1157 S Webb Rd
- 9320 E Osie St
- 9400 E Lincoln St
