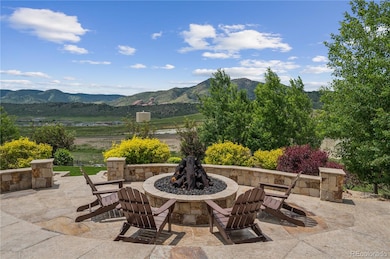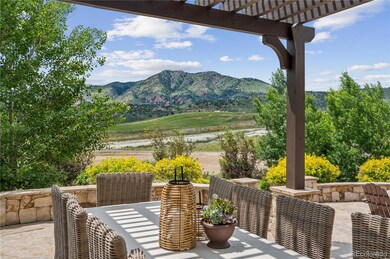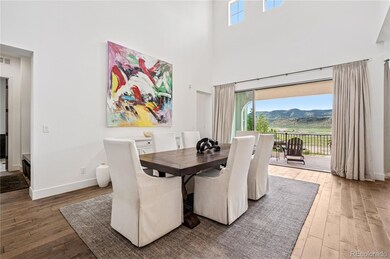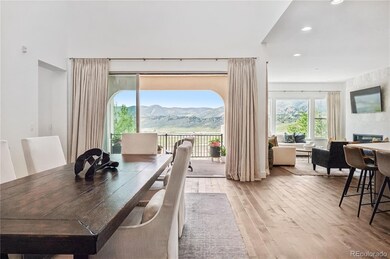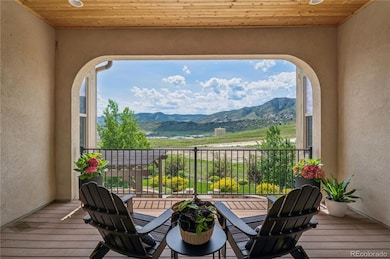Some homes offer views. This one owns the horizon. Perfectly perched on an extraordinary 18,331 sq.ft. lot at the end of a cul-de-sac, this Infinity Avanti 1 is a rare opportunity in Solterra: private, expansive, and impossible to replicate. With unobstructed mountain views, a walkout basement, and refined upgrades throughout, this home delivers elevated design and everyday comfort. The main-floor primary suite is spa-worthy in every sense, featuring radiant heated floors, a floor-to-ceiling glass steam shower, custom walk-in closet, designer fixtures, and motorized blinds. Also on the main: a guest suite and a dedicated home office with built-ins designed to keep workdays contained. The kitchen delivers a quiet flex: quartz countertops, double ovens, twin dishwashers, a walk-in pantry, and generous prep space. Hardwood floors and custom lighting run throughout, and panoramic glass sliders open to a 12' x 17' covered terrace, ideal for indoor-outdoor living. Upstairs, two additional ensuite bedrooms are paired with a bonus room and loft, flexible spaces for work, play, or relaxation. The finished walkout basement adds space to live, host, and play, complete with a fifth bedroom, bath, large storage room, entertainer’s bar with custom cabinetry, and a mirror-wrapped gym with performance flooring and gallery-style glass barn doors. Outside, unwind in the in-ground hot tub, dine beneath the open-air pergola, or settle in by the resort-style gas log fire pit. A 3-car garage is enthusiast-ready, with potential for a fourth. Solterra residents enjoy The Retreat clubhouse with its infinity-edge pool, fitness center, pickleball and tennis courts, parks, and a full calendar of events. With direct access to Green Mountain trails and minutes from Red Rocks, downtown Morrison, and top-rated Jeffco schools, the location delivers access and ease. Lovingly maintained by its only owner, this is one of Solterra’s most significant homes, defined by its lot, layout, and lifestyle.


